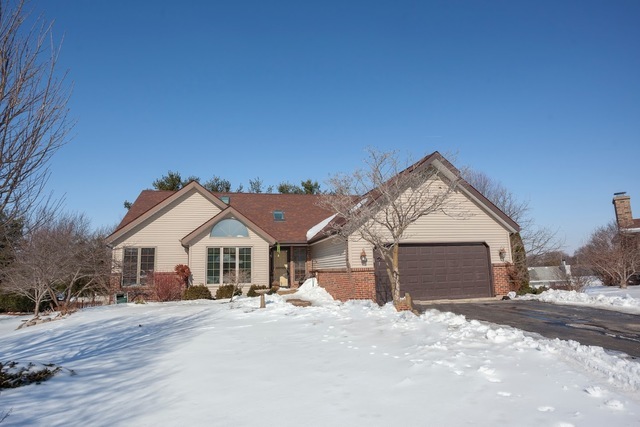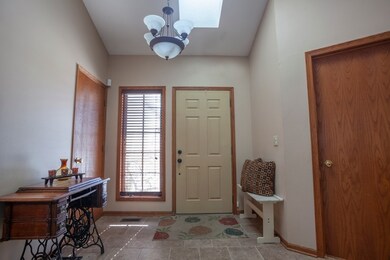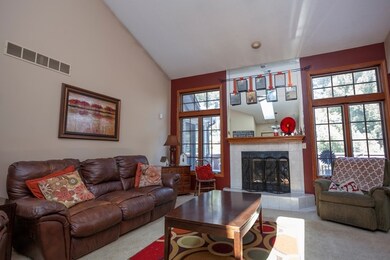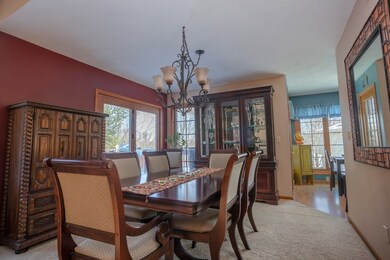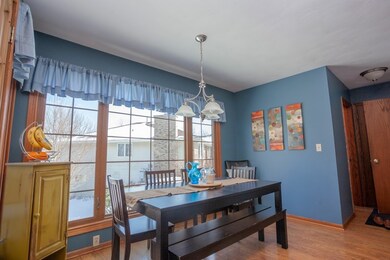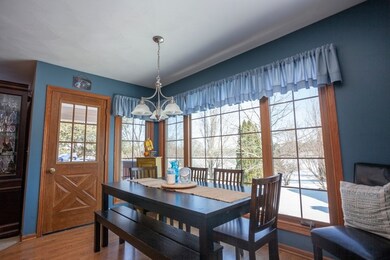
5564 Raspberry Trail Rockford, IL 61114
Estimated Value: $284,404 - $321,000
Highlights
- Recreation Room
- Attached Garage
- Central Air
- Home Office
About This Home
As of July 2019WONDERFUL RANCH ON CUL-DE-SAC BUILT FOR ENTERTAINING WITH APPROXIMATELY 3,000 SF OF LIVING SPACE! MAIN FLOOR OFFERS A LARGE LIVING ROOM WITH CATHEDRAL CEILINGS AND OPEN TO THE FORMAL DINING AREA THAT OVER LOOK A LARGE DECK AND YARD. SPACIOUS EAT-IN KITCHEN BOASTS GRANITE, SS APPLIANCES. MASTER BEDROOM HAS CATHEDRAL CEILING AND UPDATED LARGE ON-SUITE W/DUAL VANITY AND SEPARATE WHIRLPOOL TUB FROM SHOWER. THREE SEPARATE ENTRANCES OFF FIRST FLOOR TO LARGE DECK. 1ST FLOOR LAUNDRY. LOWER LEVEL BOASTS FULL EXPOSURE WITH A GREAT LIVING SPACE AND FIREPLACE. LL HAS 3 GLASS DOOR WALKOUTS, FRESHLY TILED EATING AREA, BEDROOM, FULL BATHROOM AND AN ADDITIONAL BEDROOM! FANTASTIC LANDSCAPING WITH IRRIGATION SYSTEM. JUST STEPS FROM LARGE PARK. GREAT LOCATION JUST MINUTES FROM I-90, SHOPPING AND RESTAURANTS.
Last Listed By
Noah Meyer
Dickerson & Nieman Realtors License #475178232 Listed on: 02/26/2019

Home Details
Home Type
- Single Family
Est. Annual Taxes
- $6,513
Year Built
- 1989
Lot Details
- 0.34
Parking
- Attached Garage
- Garage Is Owned
Home Design
- Brick Exterior Construction
- Vinyl Siding
Interior Spaces
- Primary Bathroom is a Full Bathroom
- Home Office
- Recreation Room
- Finished Basement
- Finished Basement Bathroom
Utilities
- Central Air
- Heating System Uses Gas
Ownership History
Purchase Details
Purchase Details
Home Financials for this Owner
Home Financials are based on the most recent Mortgage that was taken out on this home.Purchase Details
Similar Homes in the area
Home Values in the Area
Average Home Value in this Area
Purchase History
| Date | Buyer | Sale Price | Title Company |
|---|---|---|---|
| Susan J Friestad Declaration Of Trust | -- | None Listed On Document | |
| Friestad Allan J | $192,500 | Calgaro Robert A | |
| Lozdoski Dustin M | $65,000 | -- |
Mortgage History
| Date | Status | Borrower | Loan Amount |
|---|---|---|---|
| Previous Owner | Friestad Allan J | $167,000 | |
| Previous Owner | Friestad Allan J | $173,250 |
Property History
| Date | Event | Price | Change | Sq Ft Price |
|---|---|---|---|---|
| 07/16/2019 07/16/19 | Sold | $192,500 | -3.8% | $117 / Sq Ft |
| 06/11/2019 06/11/19 | Pending | -- | -- | -- |
| 05/31/2019 05/31/19 | For Sale | $200,000 | 0.0% | $121 / Sq Ft |
| 03/08/2019 03/08/19 | Pending | -- | -- | -- |
| 02/26/2019 02/26/19 | For Sale | $200,000 | -- | $121 / Sq Ft |
Tax History Compared to Growth
Tax History
| Year | Tax Paid | Tax Assessment Tax Assessment Total Assessment is a certain percentage of the fair market value that is determined by local assessors to be the total taxable value of land and additions on the property. | Land | Improvement |
|---|---|---|---|---|
| 2023 | $6,513 | $73,725 | $8,458 | $65,267 |
| 2022 | $6,272 | $65,897 | $7,560 | $58,337 |
| 2021 | $6,057 | $60,423 | $6,932 | $53,491 |
| 2020 | $5,930 | $57,121 | $6,553 | $50,568 |
| 2019 | $6,180 | $54,443 | $6,246 | $48,197 |
| 2018 | $6,242 | $49,794 | $5,886 | $43,908 |
| 2017 | $6,180 | $47,654 | $5,633 | $42,021 |
| 2016 | $6,157 | $46,760 | $5,527 | $41,233 |
| 2015 | $6,235 | $46,760 | $5,527 | $41,233 |
| 2014 | $6,254 | $47,692 | $6,909 | $40,783 |
Agents Affiliated with this Home
-

Seller's Agent in 2019
Noah Meyer
Dickerson & Nieman Realtors
(815) 978-8961
155 Total Sales
-
Allan Friestad

Buyer's Agent in 2019
Allan Friestad
Coldwell Banker Realty
15 Total Sales
Map
Source: Midwest Real Estate Data (MRED)
MLS Number: MRD10290110
APN: 12-04-452-032
- 5410 Friendswood Ct
- 5305 Sand Piper Place Unit 39
- 4320 Harvest Trail
- 5855 Thatcher Dr
- 5041 Woodlake Dr Unit A
- 5047 Woodlake Dr
- 4401 Windsor Ct
- 3520 Sage Dr
- 3429 Sage Dr
- 3118 Maria Linden Close
- 5357 Winding Creek Dr
- 5450 Winding Creek Dr Unit 21
- 5873 Clarendon Dr
- 5342 Tenby Chase
- 5114 Morning Glory Ln Unit 37
- 5124 Morning Glory Ln
- 3133 Andover Dr
- 7002 Tami Place
- 2908 Troon Ct Unit 17
- 4708 Crested Butte Trail
- 5564 Raspberry Trail
- 5576 Raspberry Trail
- 5550 Raspberry Trail
- 5573 Grove Hill
- 3759 Sherbrooke Rd
- 5589 Grove Hill
- 5557 Grove Hill
- 5585 Raspberry Trail
- 5573 Raspberry Trail
- 5555 Raspberry Trail
- 3782 Applewood Ln
- 3752 Sherbrooke Rd
- 5588 Grove Hill
- 5562 Grove Hill
- 5554 Grove Hill
- 3798 Applewood Ln
- 3740 Sherbrooke Rd
- 3715 Sherbrooke Rd
- 3824 Applewood Ln
- 3852 Foxborough Ln
