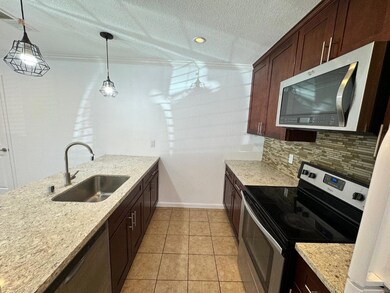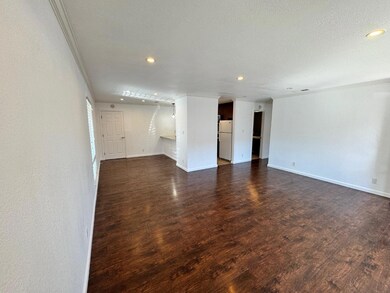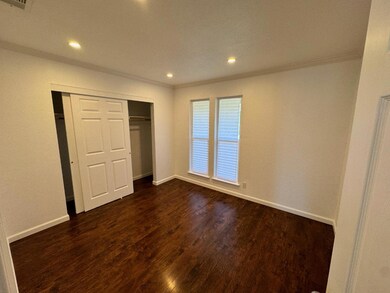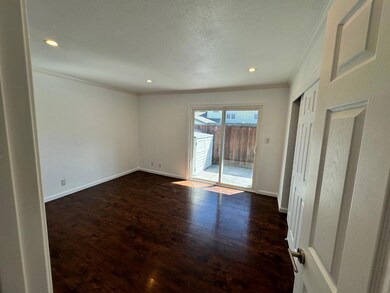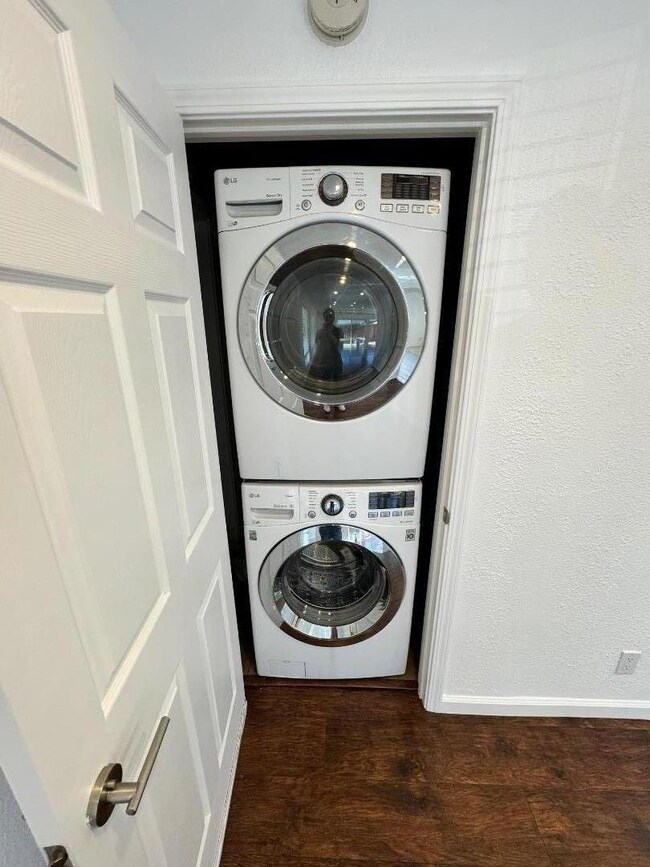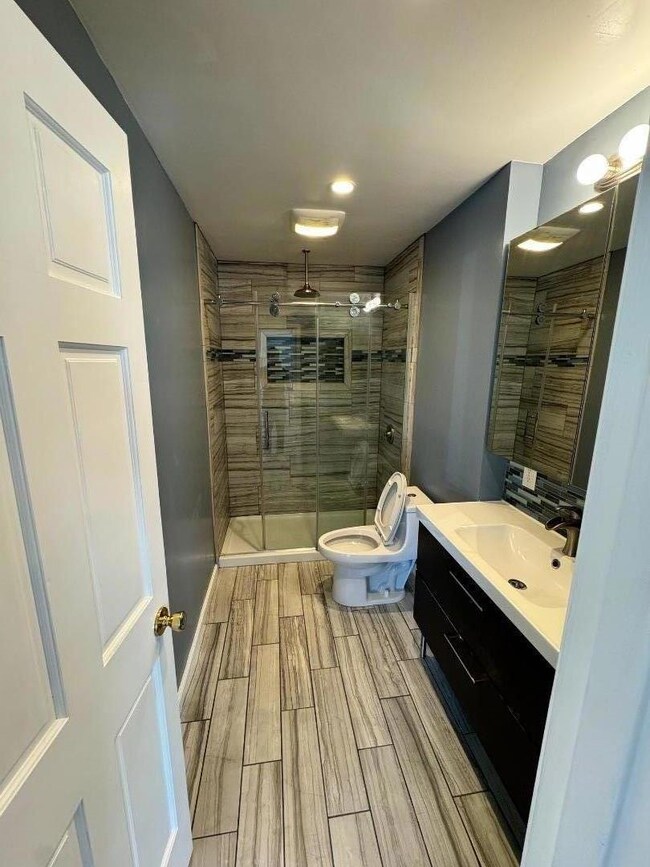
5564 Roundtree Terrace Fremont, CA 94538
Sundale NeighborhoodHighlights
- Clubhouse
- Community Pool
- Washer and Dryer
- Joseph Azevada Elementary School Rated A
- Walk-in Shower
- Dining Area
About This Home
As of September 2024Experience city living at this stylish excellent valued end unit single story townhome located in the heart of the Fremont area. The open floor plan design includes a spacious living area, cozy dining area, 2 bedrooms and 1 bathroom. Inside, the home exudes warmth and character with a new coat of paint, sleek laminate flooring, recessed lighting, in-unit laundry and AC. The state-of-the-art kitchen features spacious countertops, modern cabinetry, and pendant lights. Outside hosts a secluded patio perfect for relaxation or socializing with friends. Immerse yourself in the popular community amenities such as the dazzling pool and clubhouse. You can organize your memorable events at their inviting clubhouse. Nestled in a vibrant community, this townhouse is your gateway to a dynamic lifestyle, complete with trendy shopping and dining centers, breathtaking parks, and year-round comfortable weather. This home is centrally located with everything you need whether it's highly rated schools, 880 highway, and recreational activities being just outside your doorstep. Buyer to cooperate with seller's 1031 exchange at no cost to buyer.
Last Agent to Sell the Property
Top One Investment Inc License #01341472 Listed on: 08/19/2024
Townhouse Details
Home Type
- Townhome
Est. Annual Taxes
- $5,417
Year Built
- Built in 1970
HOA Fees
- $355 Monthly HOA Fees
Parking
- 1 Carport Space
Home Design
- Composition Roof
Interior Spaces
- 945 Sq Ft Home
- 1-Story Property
- Dining Area
- Washer and Dryer
Kitchen
- Microwave
- Dishwasher
Bedrooms and Bathrooms
- 2 Bedrooms
- 1 Full Bathroom
- Walk-in Shower
Additional Features
- 1,363 Sq Ft Lot
- Wall Furnace
Listing and Financial Details
- Assessor Parcel Number 531-0035-044
Community Details
Overview
- Association fees include landscaping / gardening, maintenance - common area, water
- Fremont Roundtree Homeowners Association
- The community has rules related to parking rules
Amenities
- Clubhouse
Recreation
- Community Pool
Ownership History
Purchase Details
Home Financials for this Owner
Home Financials are based on the most recent Mortgage that was taken out on this home.Purchase Details
Home Financials for this Owner
Home Financials are based on the most recent Mortgage that was taken out on this home.Purchase Details
Home Financials for this Owner
Home Financials are based on the most recent Mortgage that was taken out on this home.Purchase Details
Purchase Details
Home Financials for this Owner
Home Financials are based on the most recent Mortgage that was taken out on this home.Purchase Details
Home Financials for this Owner
Home Financials are based on the most recent Mortgage that was taken out on this home.Purchase Details
Home Financials for this Owner
Home Financials are based on the most recent Mortgage that was taken out on this home.Purchase Details
Home Financials for this Owner
Home Financials are based on the most recent Mortgage that was taken out on this home.Purchase Details
Home Financials for this Owner
Home Financials are based on the most recent Mortgage that was taken out on this home.Similar Homes in Fremont, CA
Home Values in the Area
Average Home Value in this Area
Purchase History
| Date | Type | Sale Price | Title Company |
|---|---|---|---|
| Grant Deed | $610,000 | Wfg National Title Insurance C | |
| Grant Deed | $610,000 | Wfg National Title Insurance C | |
| Interfamily Deed Transfer | -- | Chicago Title Company | |
| Grant Deed | $320,000 | First American Title Ins Co | |
| Trustee Deed | $313,100 | First American Title | |
| Grant Deed | $365,000 | Alliance Title Company | |
| Grant Deed | $234,000 | Financial Title Company | |
| Interfamily Deed Transfer | -- | Old Republic Title Company | |
| Interfamily Deed Transfer | -- | First American Title Guarant | |
| Grant Deed | $88,000 | First American Title Guarant | |
| Interfamily Deed Transfer | -- | First American Title Guarant |
Mortgage History
| Date | Status | Loan Amount | Loan Type |
|---|---|---|---|
| Open | $589,641 | FHA | |
| Closed | $589,641 | FHA | |
| Previous Owner | $250,000 | New Conventional | |
| Previous Owner | $256,000 | Purchase Money Mortgage | |
| Previous Owner | $292,000 | Fannie Mae Freddie Mac | |
| Previous Owner | $73,000 | Stand Alone Second | |
| Previous Owner | $255,000 | Unknown | |
| Previous Owner | $209,000 | No Value Available | |
| Previous Owner | $25,000 | Unknown | |
| Previous Owner | $180,000 | No Value Available | |
| Previous Owner | $83,600 | No Value Available | |
| Closed | $25,000 | No Value Available |
Property History
| Date | Event | Price | Change | Sq Ft Price |
|---|---|---|---|---|
| 09/27/2024 09/27/24 | Sold | $610,000 | +3.5% | $646 / Sq Ft |
| 09/06/2024 09/06/24 | Pending | -- | -- | -- |
| 08/19/2024 08/19/24 | For Sale | $589,500 | -- | $624 / Sq Ft |
Tax History Compared to Growth
Tax History
| Year | Tax Paid | Tax Assessment Tax Assessment Total Assessment is a certain percentage of the fair market value that is determined by local assessors to be the total taxable value of land and additions on the property. | Land | Improvement |
|---|---|---|---|---|
| 2024 | $5,417 | $412,057 | $123,617 | $288,440 |
| 2023 | $5,264 | $403,980 | $121,194 | $282,786 |
| 2022 | $5,184 | $396,060 | $118,818 | $277,242 |
| 2021 | $4,988 | $388,297 | $116,489 | $271,808 |
| 2020 | $4,948 | $384,316 | $115,295 | $269,021 |
| 2019 | $4,893 | $376,783 | $113,035 | $263,748 |
| 2018 | $4,795 | $369,397 | $110,819 | $258,578 |
| 2017 | $4,675 | $362,156 | $108,647 | $253,509 |
| 2016 | $4,587 | $355,055 | $106,516 | $248,539 |
| 2015 | $4,517 | $349,724 | $104,917 | $244,807 |
| 2014 | $4,029 | $308,000 | $92,400 | $215,600 |
Agents Affiliated with this Home
-
Kendra Kwok
K
Seller's Agent in 2024
Kendra Kwok
Top One Investment Inc
(408) 981-5170
1 in this area
16 Total Sales
-
Alicia DelRio-Mendez
A
Buyer's Agent in 2024
Alicia DelRio-Mendez
Intero Real Estate Services
(510) 358-1275
1 in this area
14 Total Sales
Map
Source: MLSListings
MLS Number: ML81977327
APN: 531-0035-044-00
- 5645 Lemke Place
- 5624 Chestnut Common
- 5441 Crimson Cir
- 5706 Willkie Place
- 40025 Caffin Ct
- 39672 Royal Palm Dr
- 5618 Statice Common
- 5658 Statice Common
- 5499 Truman Place
- 39868 Sawyer Terrace
- 4879 Boone Dr
- 5423 Buchanan Plc
- 40422 Landon Ave
- 39887 Cedar Blvd Unit 352
- 39821 Cedar Blvd Unit 203
- 39887 Cedar Blvd Unit 253
- 39931 Cedar Blvd Unit 301
- 39931 Cedar Blvd Unit 216
- 39931 Cedar Blvd Unit 114
- 39975 Cedar Blvd Unit 339

