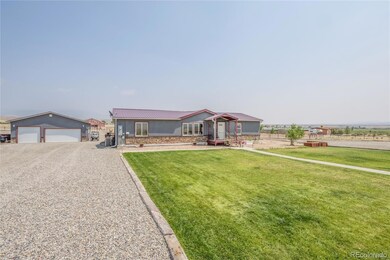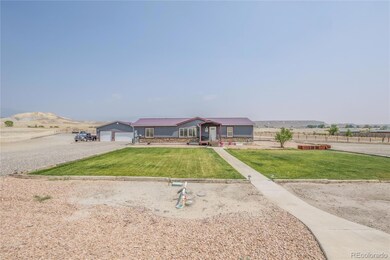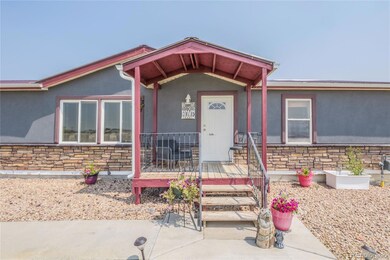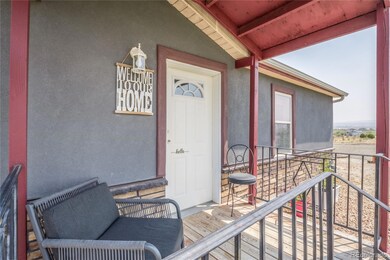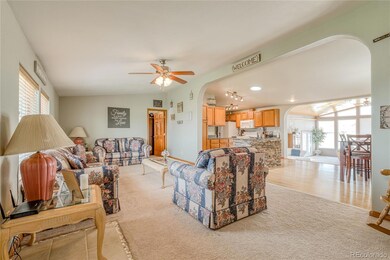
5566 Grand Mesa View Dr Whitewater, CO 81527
Highlights
- Arena
- Deck
- Double Pane Windows
- Mountain View
- Wood Flooring
- Walk-In Closet
About This Home
As of October 2024HORSE PROPERTY FOR SALE!
This charming home sits on 5 acres and features a large 40x60 pole barn, a 32x32 three-car garage/shop, a round pen, and a
chicken coop. The property backs up to over 48,000 acres of BLM public land, offering endless opportunities for outdoor
activities.
This well-cared-for home boasts many recent updates that you'll love. The main living area is open and ideal for entertaining,
while the spacious family room features vaulted ceilings and stunning views of the Grand Mesa. The split floor plan provides a
private master suite with a walk-in closet and a luxurious five-piece bath, including a soaker tub and a walk-in shower.
Enjoy the outdoor scenery from the lovely deck. All outbuildings are equipped with power, and there are two frost-free spigots.
Irrigation water is available at the property line and ready for your use.
Last Agent to Sell the Property
Real Colorado Properties Brokerage Email: crystalrichardsonre@gmail.com,970-210-7036 License #40046904
Last Buyer's Agent
Other MLS Non-REcolorado
NON MLS PARTICIPANT
Property Details
Home Type
- Manufactured Home
Est. Annual Taxes
- $1,084
Year Built
- Built in 2000
Lot Details
- 5 Acre Lot
- North Facing Home
- Partially Fenced Property
- Landscaped
- Front and Back Yard Sprinklers
- Irrigation
HOA Fees
- $17 Monthly HOA Fees
Parking
- 3 Car Garage
Home Design
- Slab Foundation
- Frame Construction
- Metal Roof
- Stucco
Interior Spaces
- 2,196 Sq Ft Home
- 1-Story Property
- Ceiling Fan
- Double Pane Windows
- Family Room
- Living Room with Fireplace
- Dining Room
- Mountain Views
- Crawl Space
Kitchen
- Oven
- Range with Range Hood
- Dishwasher
Flooring
- Wood
- Carpet
- Laminate
- Tile
Bedrooms and Bathrooms
- 3 Main Level Bedrooms
- Walk-In Closet
Laundry
- Laundry Room
- Dryer
- Washer
Schools
- Mesa View Elementary School
- Orchard Mesa Middle School
- Grand Junction High School
Horse Facilities and Amenities
- Horses Allowed On Property
- Corral
- Round Pen
- Arena
Utilities
- Forced Air Heating System
- Natural Gas Connected
- Water Rights
- Septic Tank
Additional Features
- Deck
- Manufactured Home
Community Details
- Grand Mesa View Mh Subdivision
- Property is near a preserve or public land
Listing and Financial Details
- Exclusions: None known
- Assessor Parcel Number 2969-294-00-394
Map
Similar Homes in Whitewater, CO
Home Values in the Area
Average Home Value in this Area
Property History
| Date | Event | Price | Change | Sq Ft Price |
|---|---|---|---|---|
| 10/30/2024 10/30/24 | Sold | $593,000 | +2.3% | $270 / Sq Ft |
| 09/23/2024 09/23/24 | Pending | -- | -- | -- |
| 09/16/2024 09/16/24 | Price Changed | $579,900 | -1.7% | $264 / Sq Ft |
| 09/12/2024 09/12/24 | Price Changed | $589,900 | -0.8% | $269 / Sq Ft |
| 08/30/2024 08/30/24 | Price Changed | $594,909 | -0.8% | $271 / Sq Ft |
| 08/05/2024 08/05/24 | Price Changed | $599,900 | -1.5% | $273 / Sq Ft |
| 07/25/2024 07/25/24 | For Sale | $609,000 | +105.1% | $277 / Sq Ft |
| 03/30/2018 03/30/18 | Sold | $297,000 | -4.2% | $135 / Sq Ft |
| 01/31/2018 01/31/18 | Price Changed | $309,900 | -1.6% | $141 / Sq Ft |
| 01/08/2018 01/08/18 | Price Changed | $314,900 | -1.6% | $143 / Sq Ft |
| 12/04/2017 12/04/17 | For Sale | $319,900 | -- | $146 / Sq Ft |
Source: REcolorado®
MLS Number: 3585643
APN: 2969-294-00-394
- 4521 Old Kannah Creek Rd
- 34500 Pronghorn Dr
- 4615 Highway 50
- 2291 Reeder Mesa Rd
- 7330 Reeder Mesa Rd
- 1410 Shiloh St
- 1375 Shiloh St
- 1370 Shiloh St
- 1335 Shiloh St
- 1330 Shiloh St
- 1295 Shiloh St
- 1290 Shiloh St
- 1415 Shiloh St
- 1250 Shiloh St
- 1455 Shiloh St
- 302 Desert Vista Rd
- 1502 Whitewater Creek Rd
- 480 Martin Ln
- 502 Martin Ln
- 1711 Purdy Mesa Rd


