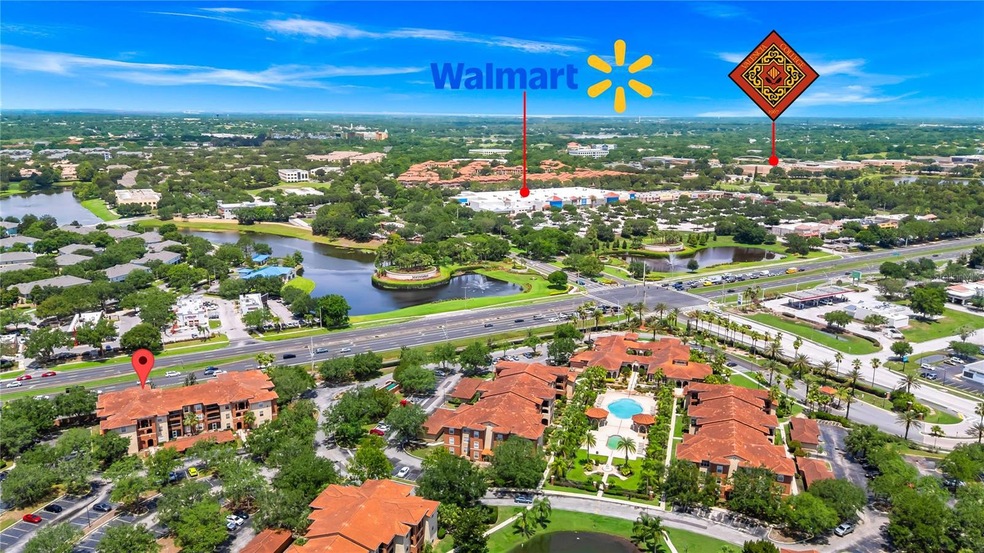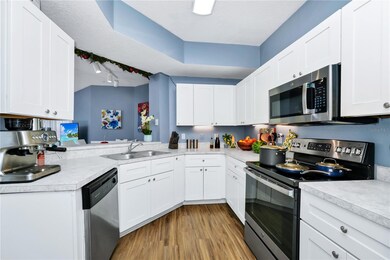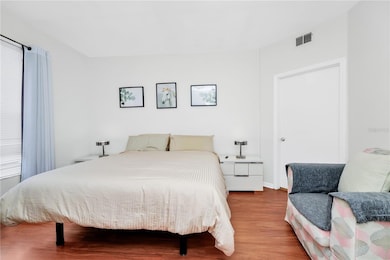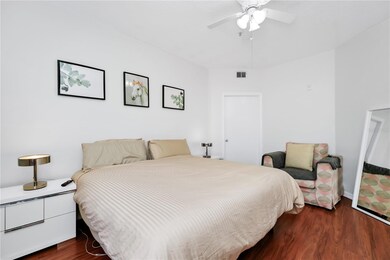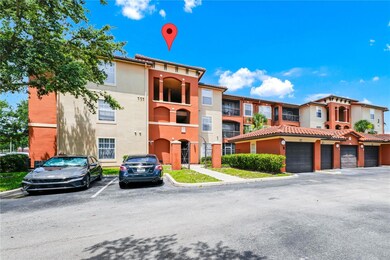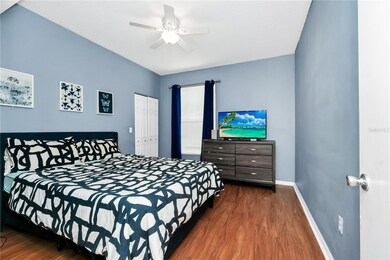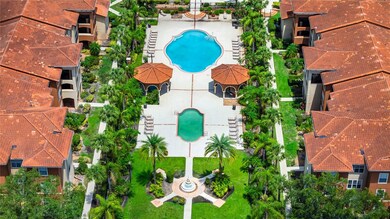5566 Metrowest Blvd Unit 10 Orlando, FL 32811
MetroWest NeighborhoodEstimated payment $2,063/month
Highlights
- Fitness Center
- Clubhouse
- Security Guard
- Dr. Phillips High School Rated A-
- Living Room
- Ceramic Tile Flooring
About This Home
Welcome to this spacious and well-appointed 3-bedroom, 2-bathroom condominium located in the desirable Palms at Metrowest community. With 1,362 square feet of living space, this thoughtfully designed home features an open-concept layout that includes a comfortable living room, dining area, and a functional kitchen with a breakfast bar—ideal for casual meals or entertaining guests.
The primary suite offers a serene retreat with a private en-suite bathroom featuring a tub/shower combination.
The Palms at Metrowest is a guard-gated, resort-style community offering 24-hour security and an impressive list of amenities: a resort-style pool and spa, fitness center with aerobics studio, sauna and steam room, indoor bowling alley, tennis and volleyball courts, BBQ and picnic areas, clubhouse, car care station, valet trash service, and controlled-access entry.
Ideally located near shopping, dining, major attractions, and top-rated universities—with quick access to major highways—this home combines lifestyle and convenience. Whether you’re growing your rental portfolio or seeking a home in one of Orlando’s premier gated communities, this condo is must-see.
Listing Agent
2 GOOD REALTY Brokerage Phone: 407-641-4220 License #3198600 Listed on: 06/16/2025

Property Details
Home Type
- Condominium
Est. Annual Taxes
- $3,393
Year Built
- Built in 1999
HOA Fees
- $611 Monthly HOA Fees
Home Design
- Entry on the 1st floor
- Shingle Roof
- Block Exterior
Interior Spaces
- 1,362 Sq Ft Home
- 1-Story Property
- Living Room
- Washer and Electric Dryer Hookup
Kitchen
- Microwave
- Dishwasher
Flooring
- Carpet
- Laminate
- Ceramic Tile
Bedrooms and Bathrooms
- 3 Bedrooms
- 2 Full Bathrooms
Additional Features
- South Facing Home
- Central Heating and Cooling System
Listing and Financial Details
- Visit Down Payment Resource Website
- Legal Lot and Block 101 / 2
- Assessor Parcel Number 06-23-29-6603-02-101
Community Details
Overview
- Association fees include 24-Hour Guard, pool, maintenance structure, recreational facilities, security, trash, water
- Águeda Rivera Association
- Palms Club Condo Subdivision
Recreation
- Fitness Center
Pet Policy
- Dogs and Cats Allowed
Additional Features
- Clubhouse
- Security Guard
Map
Home Values in the Area
Average Home Value in this Area
Tax History
| Year | Tax Paid | Tax Assessment Tax Assessment Total Assessment is a certain percentage of the fair market value that is determined by local assessors to be the total taxable value of land and additions on the property. | Land | Improvement |
|---|---|---|---|---|
| 2025 | $3,393 | $209,700 | -- | $209,700 |
| 2024 | $3,125 | $202,290 | -- | $183,900 |
| 2023 | $3,125 | $170,300 | $34,060 | $136,240 |
| 2022 | $2,973 | $169,300 | $33,860 | $135,440 |
| 2021 | $2,680 | $143,000 | $28,600 | $114,400 |
| 2020 | $2,420 | $136,200 | $27,240 | $108,960 |
| 2019 | $2,301 | $119,900 | $23,980 | $95,920 |
| 2018 | $2,169 | $111,700 | $22,340 | $89,360 |
| 2017 | $2,007 | $102,200 | $20,440 | $81,760 |
| 2016 | $1,747 | $90,500 | $18,100 | $72,400 |
| 2015 | $1,780 | $100,800 | $20,160 | $80,640 |
| 2014 | $1,678 | $95,300 | $19,060 | $76,240 |
Property History
| Date | Event | Price | List to Sale | Price per Sq Ft |
|---|---|---|---|---|
| 06/26/2025 06/26/25 | Price Changed | $222,900 | -0.9% | $164 / Sq Ft |
| 06/16/2025 06/16/25 | For Sale | $224,900 | 0.0% | $165 / Sq Ft |
| 02/20/2023 02/20/23 | Rented | $1,800 | -2.7% | -- |
| 02/11/2023 02/11/23 | Under Contract | -- | -- | -- |
| 01/27/2023 01/27/23 | For Rent | $1,850 | 0.0% | -- |
| 01/18/2023 01/18/23 | Under Contract | -- | -- | -- |
| 01/12/2023 01/12/23 | For Rent | $1,850 | +37.0% | -- |
| 12/28/2020 12/28/20 | Rented | $1,350 | 0.0% | -- |
| 12/12/2020 12/12/20 | Under Contract | -- | -- | -- |
| 12/04/2020 12/04/20 | For Rent | $1,350 | 0.0% | -- |
| 11/25/2020 11/25/20 | Under Contract | -- | -- | -- |
| 10/31/2020 10/31/20 | For Rent | $1,350 | -- | -- |
Purchase History
| Date | Type | Sale Price | Title Company |
|---|---|---|---|
| Warranty Deed | $115,000 | Your Title Connection Llc | |
| Special Warranty Deed | $58,500 | Attorney | |
| Quit Claim Deed | -- | Attorney | |
| Trustee Deed | -- | Attorney | |
| Special Warranty Deed | $290,500 | Attorney |
Mortgage History
| Date | Status | Loan Amount | Loan Type |
|---|---|---|---|
| Previous Owner | $261,450 | Negative Amortization |
Source: Stellar MLS
MLS Number: O6317844
APN: 06-2329-6603-02-101
- 5566 Metrowest Blvd Unit 2-105
- 5566 Metrowest Blvd Unit 303
- 5560 Metrowest Blvd Unit 101
- 5560 Metrowest Blvd Unit 303
- 5578 Metrowest Blvd Unit 107
- 5572 Metrowest Blvd Unit 20
- 5572 Metrowest Blvd Unit 110
- 5572 Metrowest Blvd Unit 309
- 5554 Metrowest Blvd Unit 206
- 5554 Metrowest Blvd Unit 103
- 5500 Metrowest Blvd Unit 304
- 5500 Metrowest Blvd Unit 101
- 5548 Metrowest Blvd Unit 202
- 5548 Metrowest Blvd Unit 209
- 402 S Kirkman Rd
- 5512 Metrowest Blvd Unit 203
- 5512 Metrowest Blvd Unit 202
- 5512 Metrowest Blvd Unit 201
- 5856 Strada Capri Way
- 5914 Strada Capri Way
- 5566 Metrowest Blvd Unit 101
- 5578 Metrowest Blvd Unit 105
- 5572 Metrowest Blvd Unit 202
- 5554 Metrowest Blvd Unit 304
- 5584 Metrowest Blvd
- 5548 Metrowest Blvd Unit 202
- 5530 Metrowest Blvd Unit 307
- 5530 Metrowest Blvd Unit 309
- 5536 Metrowest Blvd Unit 11
- 5536 Metrowest Blvd Unit 101
- 5512 Metrowest Blvd Unit 203
- 5875 Strada Capri Way
- 5542 Metrowest Blvd Unit 206
- 5542 Metrowest Blvd Unit 10
- 5506 Metrowest Blvd Unit 202
- 3121 Capri Isle Way
- 3307 S Kirkman Rd Unit 123
- 3307 S Kirkman Rd Unit 129
- 3397 S Kirkman Rd Unit 1435
- 3349 S Kirkman Rd Unit 1523
