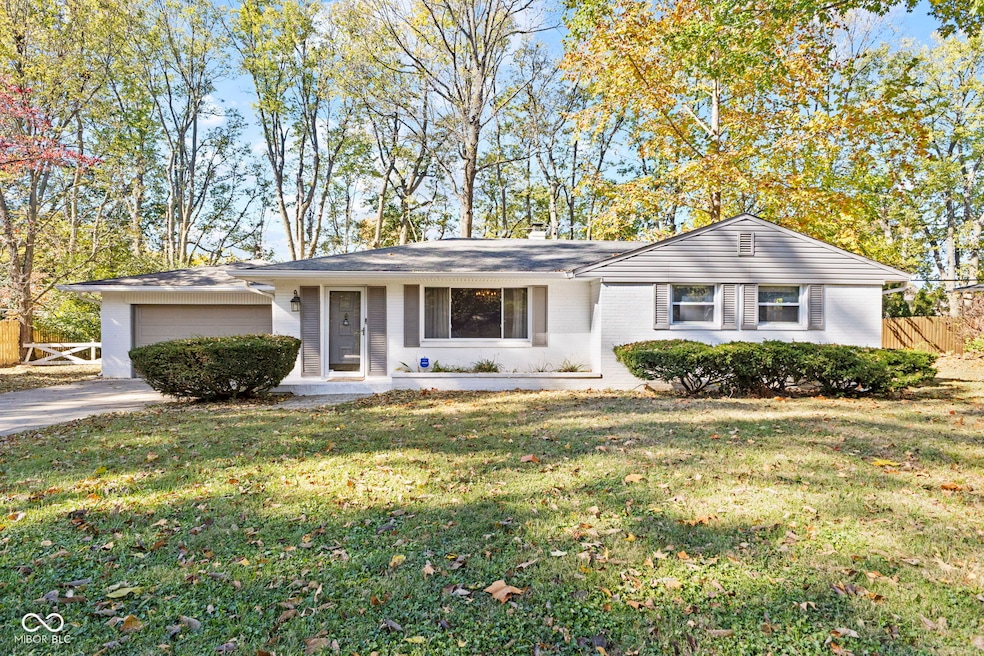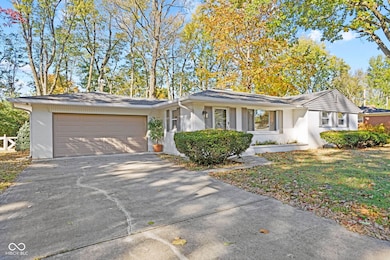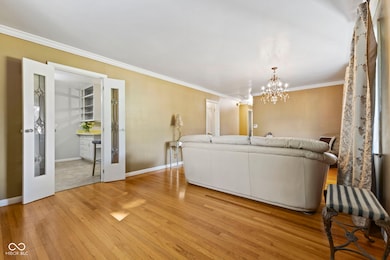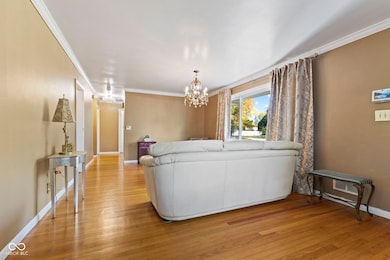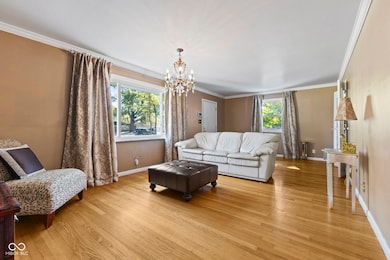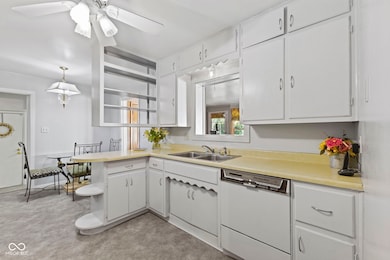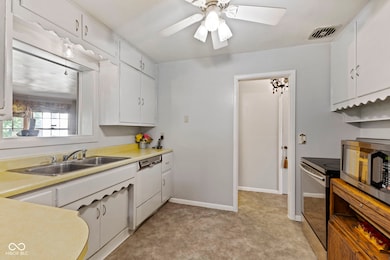5566 N Drexel Ave Indianapolis, IN 46220
Millersville NeighborhoodEstimated payment $1,434/month
Highlights
- View of Trees or Woods
- Ranch Style House
- No HOA
- Clearwater Elementary School Rated A-
- Wood Flooring
- 2 Car Attached Garage
About This Home
This isn't just a house; it's a feeling of warmth, freedom, and timeless character, all waiting for you on a sprawling 0.39-acre lot. This home offers a rare and coveted feature: two distinct living spaces. A light-filled living room with classic hardwood floors welcomes you in. But the true soul of this home is the separate, spacious family room. As the days get shorter, imagine yourself gathered with loved ones around the glowing warmth of the floor-to-ceiling brick fireplace, flanked by a matching brick accent wall. This is the room where holiday memories will be made, a cozy sanctuary from the outside world. This space opens directly to your covered back patio, where you can sip your morning coffee and overlook a private, tree-lined, and fenced backyard. With NO HOA, this is your personal oasis. You have the freedom to plant that garden, build a playset, and store all your tools and toys in the handy, oversized storage shed. Plus, you're just moments from the beautiful trails at Fall Creek Parkway Preserve. This thoughtful ranch layout offers effortless single-level living. Three bedrooms are tucked away quietly for privacy, sharing a central full bath. An expansive utility room off the garage provides the practical storage and drop-zone you've been looking for. A home that offers this much character, two living spaces, and the freedom of no HOA is a rare find that will be claimed instantly. Schedule your private showing today before this dream becomes someone else's reality!
Home Details
Home Type
- Single Family
Est. Annual Taxes
- $2,362
Year Built
- Built in 1955
Parking
- 2 Car Attached Garage
- Garage Door Opener
Home Design
- Ranch Style House
- Brick Exterior Construction
Interior Spaces
- 1,160 Sq Ft Home
- Woodwork
- Paddle Fans
- Fireplace Features Masonry
- Entrance Foyer
- Family Room with Fireplace
- Combination Kitchen and Dining Room
- Views of Woods
- Crawl Space
- Fire and Smoke Detector
Kitchen
- Eat-In Kitchen
- Electric Oven
- Dishwasher
Flooring
- Wood
- Carpet
- Vinyl
Bedrooms and Bathrooms
- 3 Bedrooms
Laundry
- Laundry Room
- Laundry on main level
- Dryer
- Washer
Outdoor Features
- Shed
- Storage Shed
Schools
- Clearwater Elementary School
- Eastwood Middle School
- North Central High School
Additional Features
- 0.39 Acre Lot
- Suburban Location
- Forced Air Heating and Cooling System
Community Details
- No Home Owners Association
- Fowlers Fall Creek Subdivision
Listing and Financial Details
- Tax Lot 3
- Assessor Parcel Number 490709118016000800
Map
Home Values in the Area
Average Home Value in this Area
Tax History
| Year | Tax Paid | Tax Assessment Tax Assessment Total Assessment is a certain percentage of the fair market value that is determined by local assessors to be the total taxable value of land and additions on the property. | Land | Improvement |
|---|---|---|---|---|
| 2024 | $2,009 | $199,000 | $35,100 | $163,900 |
| 2023 | $2,009 | $173,800 | $35,100 | $138,700 |
| 2022 | $1,937 | $125,100 | $35,100 | $90,000 |
| 2021 | $1,594 | $135,000 | $21,300 | $113,700 |
| 2020 | $1,528 | $135,000 | $21,300 | $113,700 |
| 2019 | $1,101 | $113,400 | $21,300 | $92,100 |
| 2018 | $1,040 | $111,000 | $21,300 | $89,700 |
| 2017 | $1,111 | $116,800 | $21,300 | $95,500 |
| 2016 | $1,009 | $113,600 | $21,300 | $92,300 |
| 2014 | $794 | $110,500 | $21,300 | $89,200 |
| 2013 | $796 | $110,500 | $21,300 | $89,200 |
Property History
| Date | Event | Price | List to Sale | Price per Sq Ft |
|---|---|---|---|---|
| 11/12/2025 11/12/25 | Price Changed | $235,000 | -6.0% | $203 / Sq Ft |
| 11/05/2025 11/05/25 | Price Changed | $250,000 | -3.8% | $216 / Sq Ft |
| 10/30/2025 10/30/25 | For Sale | $260,000 | -- | $224 / Sq Ft |
Purchase History
| Date | Type | Sale Price | Title Company |
|---|---|---|---|
| Quit Claim Deed | -- | None Listed On Document | |
| Quit Claim Deed | -- | None Listed On Document | |
| Quit Claim Deed | -- | None Available |
Mortgage History
| Date | Status | Loan Amount | Loan Type |
|---|---|---|---|
| Previous Owner | $72,000 | New Conventional |
Source: MIBOR Broker Listing Cooperative®
MLS Number: 22056460
APN: 49-07-09-118-016.000-800
- 5739 Spruce Knoll Ct
- 4032 Winding Way
- 4944 Windridge Dr
- 5233 Nob Ln
- 5344 Thicket Hill Ln
- 4982 Boardwalk Place
- 5657 E Fall Creek Pkwy Dr N
- 4956 Mallard View Dr
- 5014 Cavendish Rd
- 4210 Kessler Lane East Dr
- 5735 N Sherman Ave
- 5201 Hawks Point Rd
- 5101 Winston Dr
- 3711 E 57th St
- 4903 Radnor Rd
- 5303 Windridge Dr Unit 172
- 4804 Mallard View Dr
- 5325 Whitemarsh Ln
- 5224 Greenwillow Rd
- 4720 Mallard View Dr
- 5200 E Fall Creek Parkway Dr N
- 3836 Arbor Green Ln
- 4020 Monaco Dr
- 6111 Allisonville Rd Unit 104.1408435
- 6111 Allisonville Rd
- 5778 Brockton Ct
- 5525 Roxbury Terrace
- 4539 Berkshire Rd
- 4901 Whitton Place
- 4430 Brookline Ct
- 4901 Whitton Place Unit 6258F.1403931
- 4901 Whitton Place Unit 6258H.1403930
- 4901 Whitton Place Unit 6265F.1403928
- 4901 Whitton Place Unit 6245E.1403929
- 4901 Whitton Place Unit 6245D.1403926
- 4901 Whitton Place Unit 6265B.1403927
- 4901 Whitton Place Unit 6265A.1403925
- 5850 Devington Cir Unit ID1332864P
- 6105 N Rural St Unit ID1308901P
- 4835 N Bolton Ave Unit 6
