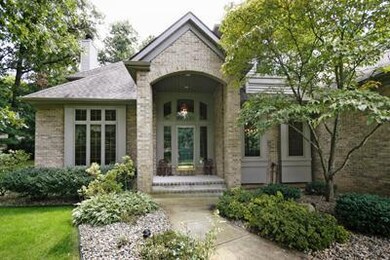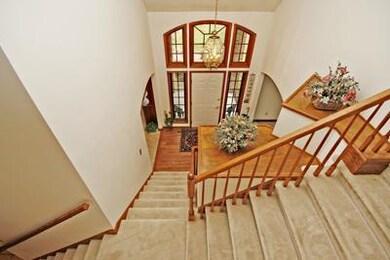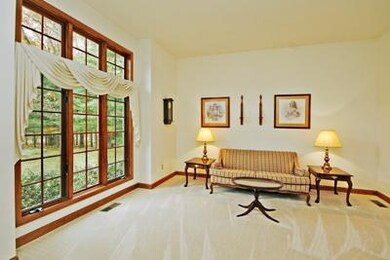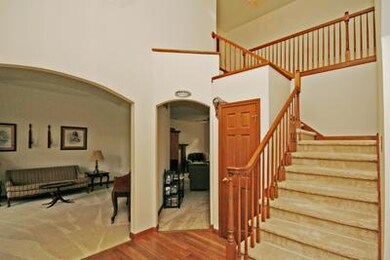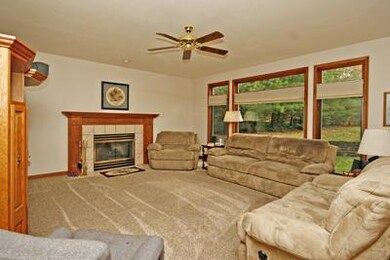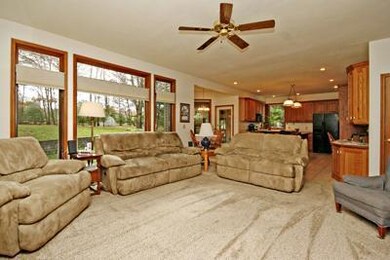
5567 Bobwhite Ave Kalamazoo, MI 49009
Estimated Value: $550,420 - $673,000
Highlights
- 1 Acre Lot
- Contemporary Architecture
- Whirlpool Bathtub
- Amberly Elementary School Rated A-
- Family Room with Fireplace
- Sun or Florida Room
About This Home
As of March 2012Sellers will look at ALL offers. Come take a look at this beautiful home on a mature landscaped acre lot. The two story foyer greets you with a formal living room and dining room to each side. The stairway is split with entry from the kitchen side of the home as well as the front. Upstairs offers 4 large bedrooms including a master suite with double entry doors, walk in closet, double sink vanities, Jacuzzi tub and separate shower. Excellent workmanship with 6 panel solid oak doors throughout the home. Additional rooms on the main floor include a large family room with gas log fp, kitchen with eating area and center island snack bar, main floor laundry, half bath, and office/bedroom. The lower level has a full bathroom, rec room, and additional room that could be used as bedroom (e gress no closet). There is an abundance of storage space too. Come take a look!
Last Agent to Sell the Property
Gayle Zientek
Evenboer Walton, REALTORS Listed on: 11/02/2011
Last Buyer's Agent
Micki Brodie Team
Berkshire Hathaway HomeServices MI
Home Details
Home Type
- Single Family
Est. Annual Taxes
- $4,940
Year Built
- Built in 1993
Lot Details
- 1 Acre Lot
- Lot Dimensions are 140 x 280
- Shrub
- Sprinkler System
- Garden
Parking
- 3 Car Attached Garage
- Garage Door Opener
Home Design
- Contemporary Architecture
- Brick Exterior Construction
- Composition Roof
- Wood Siding
Interior Spaces
- 2-Story Property
- Built-In Desk
- Ceiling Fan
- Gas Log Fireplace
- Low Emissivity Windows
- Window Treatments
- Bay Window
- Family Room with Fireplace
- Sun or Florida Room
- Ceramic Tile Flooring
- Basement Fills Entire Space Under The House
Kitchen
- Eat-In Kitchen
- Range
- Microwave
- Dishwasher
- Kitchen Island
Bedrooms and Bathrooms
- 5 Bedrooms | 1 Main Level Bedroom
- Whirlpool Bathtub
Accessible Home Design
- Halls are 36 inches wide or more
- Doors are 36 inches wide or more
Outdoor Features
- Patio
Utilities
- Forced Air Heating and Cooling System
- Heating System Uses Natural Gas
- Water Softener is Owned
- High Speed Internet
- Phone Available
- Cable TV Available
Ownership History
Purchase Details
Home Financials for this Owner
Home Financials are based on the most recent Mortgage that was taken out on this home.Similar Homes in Kalamazoo, MI
Home Values in the Area
Average Home Value in this Area
Purchase History
| Date | Buyer | Sale Price | Title Company |
|---|---|---|---|
| Larson Robert J | $347,500 | Metro Advantage |
Mortgage History
| Date | Status | Borrower | Loan Amount |
|---|---|---|---|
| Open | Larson Casey | $272,500 | |
| Closed | Larson Robert J | $50,000 | |
| Closed | Larson Casey M | $278,000 | |
| Previous Owner | Ginter W Brown | $148,000 | |
| Previous Owner | Ginter W Brown | $137,000 | |
| Previous Owner | Ginter W Brown | $211,500 |
Property History
| Date | Event | Price | Change | Sq Ft Price |
|---|---|---|---|---|
| 03/09/2012 03/09/12 | Sold | $347,500 | -6.1% | $76 / Sq Ft |
| 01/29/2012 01/29/12 | Pending | -- | -- | -- |
| 11/02/2011 11/02/11 | For Sale | $369,900 | -- | $81 / Sq Ft |
Tax History Compared to Growth
Tax History
| Year | Tax Paid | Tax Assessment Tax Assessment Total Assessment is a certain percentage of the fair market value that is determined by local assessors to be the total taxable value of land and additions on the property. | Land | Improvement |
|---|---|---|---|---|
| 2024 | $2,345 | $254,400 | $0 | $0 |
| 2023 | $2,236 | $228,500 | $0 | $0 |
| 2022 | $7,215 | $210,700 | $0 | $0 |
| 2021 | $7,007 | $207,200 | $0 | $0 |
| 2020 | $6,842 | $203,300 | $0 | $0 |
| 2019 | $6,290 | $196,800 | $0 | $0 |
| 2018 | $3,914 | $192,900 | $0 | $0 |
| 2017 | -- | $193,200 | $0 | $0 |
| 2016 | -- | $193,400 | $0 | $0 |
| 2015 | -- | $174,800 | $17,500 | $157,300 |
| 2014 | -- | $174,800 | $0 | $0 |
Agents Affiliated with this Home
-
G
Seller's Agent in 2012
Gayle Zientek
Evenboer Walton, REALTORS
-
Steve Zientek

Seller Co-Listing Agent in 2012
Steve Zientek
eXp Realty LLC
(269) 352-2931
3 in this area
61 Total Sales
-
M
Buyer's Agent in 2012
Micki Brodie Team
Berkshire Hathaway HomeServices MI
Map
Source: Southwestern Michigan Association of REALTORS®
MLS Number: 11059004
APN: 09-24-155-010
- 5650 Blue Spruce Ln
- 5220 Swallow Ave
- 5201 Colony Woods Dr
- 5850 W Q Ave
- 8212 S 10th St
- 7951 S 12th St
- 7843 Shepherds Glen Ct
- 5850 Dunwoody Ct
- 7659 Farmington Ave
- 5445 Stoney Brook Rd
- 6250 Stable Glen Ct Unit 134
- 7572 S 10th St
- 8936 Lori Ct
- 7522 S 10th St
- 4164 W Centre Ave Unit 103
- 5335 Heathrow Ave
- 5849 Gavin Ln
- 7296 Annandale Dr
- 4076 W Centre Ave Unit 209
- 6370 Saddle Ridge Ct Unit 103
- 5567 Bobwhite Ave
- 5567 Bob White Ave
- 5581 Bobwhite Ave
- 8386 Warbler Dr
- 5581 Bob White Ave
- 8362 Warbler Dr
- 8408 Warbler Dr
- 5593 Bobwhite Ave
- 5593 Bob White Ave
- 8434 Warbler Dr
- 5512 Bobwhite Ave
- 5534 Bobwhite Ave
- 8373 Warbler Dr
- 8397 Warbler Dr
- 5570 Bobwhite Ave
- 5607 Bobwhite Ave
- 5390 Bobwhite Ave
- 8349 Warbler Dr
- 8454 Warbler Dr
- 8421 Warbler Dr

