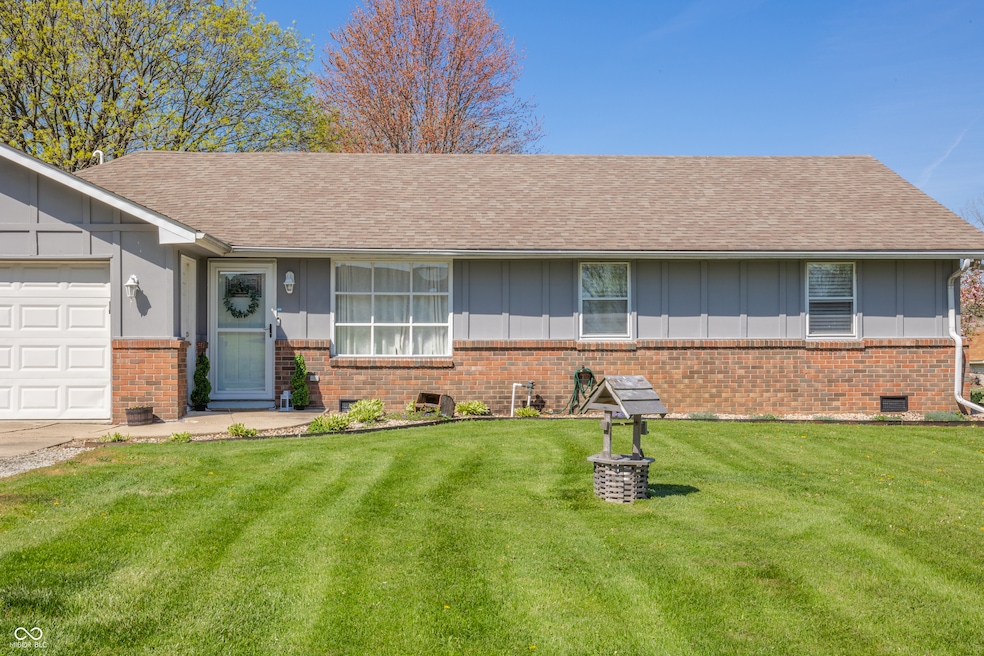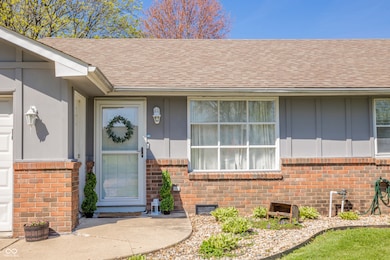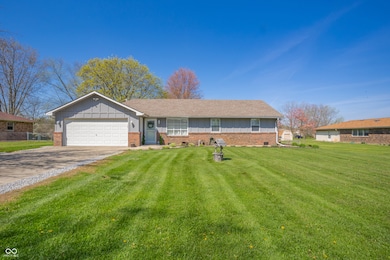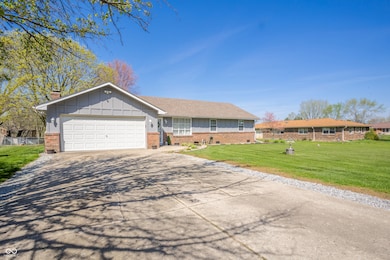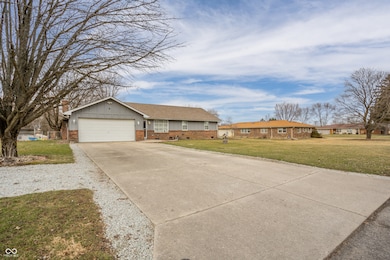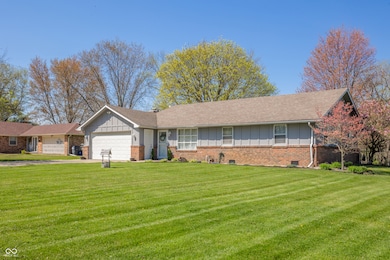5567 S Cladwell Dr Pendleton, IN 46064
Estimated payment $1,502/month
Highlights
- View of Trees or Woods
- Ranch Style House
- 2 Car Attached Garage
- St. Ansgar High School Rated A-
- No HOA
- Eat-In Kitchen
About This Home
Discover Your Dream Ranch Retreat in the Highly Sought-After Pendleton School District! Welcome home to this stunning 3-bedroom, 1.5-bath ranch-style gem nestled in the peaceful and family-friendly Rule Subdivision - where quiet streets meet unbeatable convenience! From the moment you arrive, the clean concrete driveway with extra parking pad and oversized 2-car attached garage set the tone for this well maintained property. Step inside to gorgeous laminate flooring that flows seamlessly throughout the entire home. Enjoy not one, but TWO spacious living areas perfect for relaxing or entertaining. A striking custom wood beam elegantly defines the transition between the inviting family room (complete with a classic wood-burning fireplace for cozy nights) and the open kitchen area, adding warmth, character, and that perfect touch of rustic charm. You'll love cooking and gathering in the light-filled kitchen showcasing beautiful custom cabinetry, newer appliances, and plenty of workspace for meal prep. A separate laundry room keeps everything tidy, while the tastefully updated bathrooms bring modern comfort to your daily routine. Step out back and fall in love all over again: a generous wood deck overlooks your nearly half-acre backyard - completely fenced with durable chain-link fence. Storage and hobby space abound with the extended mini barn that's wired with electricity and a plug-in heater - ideal for tools, projects, or a workshop. This rare find combines easy one-level ranch living with incredible outdoor space and thoughtful updates throughout - all in a prime location just minutes from shopping, restaurants, and I-69 for an easy commute. Top-rated Pendleton schools and a quiet, established neighborhood complete the package. With the holidays right around the corner, there's still time to close before Christmas and be hanging stockings by your very own wood-burning fireplace. Make this your forever home for the holidays & beyond. Welcome Home!
Open House Schedule
-
Sunday, November 30, 20251:00 to 3:00 pm11/30/2025 1:00:00 PM +00:0011/30/2025 3:00:00 PM +00:00Add to Calendar
Home Details
Home Type
- Single Family
Est. Annual Taxes
- $1,548
Year Built
- Built in 1978 | Remodeled
Lot Details
- 0.43 Acre Lot
- Rural Setting
- Landscaped with Trees
Parking
- 2 Car Attached Garage
Property Views
- Woods
- Neighborhood
Home Design
- Ranch Style House
- Block Foundation
Interior Spaces
- 1,375 Sq Ft Home
- Woodwork
- Fireplace Features Masonry
- Family Room with Fireplace
- Combination Kitchen and Dining Room
Kitchen
- Eat-In Kitchen
- Electric Oven
- Built-In Microwave
- Dishwasher
- Disposal
Flooring
- Carpet
- Laminate
Bedrooms and Bathrooms
- 3 Bedrooms
Laundry
- Laundry Room
- Laundry on main level
Attic
- Attic Access Panel
- Pull Down Stairs to Attic
Home Security
- Carbon Monoxide Detectors
- Fire and Smoke Detector
Outdoor Features
- Fire Pit
- Shed
- Storage Shed
- Playground
Schools
- East Elementary School
- Pendleton Heights Middle School
- Pendleton Heights High School
Utilities
- Forced Air Heating and Cooling System
- Well
- Gas Water Heater
Community Details
- No Home Owners Association
Listing and Financial Details
- Tax Lot 48-14-12-300-041.000-012
- Assessor Parcel Number 481412300041000012
Map
Home Values in the Area
Average Home Value in this Area
Tax History
| Year | Tax Paid | Tax Assessment Tax Assessment Total Assessment is a certain percentage of the fair market value that is determined by local assessors to be the total taxable value of land and additions on the property. | Land | Improvement |
|---|---|---|---|---|
| 2024 | $1,549 | $174,100 | $23,200 | $150,900 |
| 2023 | $1,642 | $169,400 | $22,100 | $147,300 |
| 2022 | $1,608 | $161,300 | $21,100 | $140,200 |
| 2021 | $1,232 | $145,000 | $19,200 | $125,800 |
| 2020 | $1,414 | $137,800 | $18,100 | $119,700 |
| 2019 | $1,442 | $137,900 | $18,100 | $119,800 |
| 2018 | $1,018 | $131,100 | $18,100 | $113,000 |
| 2017 | $374 | $111,900 | $15,200 | $96,700 |
| 2016 | $337 | $108,900 | $14,800 | $94,100 |
| 2014 | $179 | $99,000 | $13,700 | $85,300 |
| 2013 | $179 | $104,900 | $13,700 | $91,200 |
Property History
| Date | Event | Price | List to Sale | Price per Sq Ft | Prior Sale |
|---|---|---|---|---|---|
| 11/27/2025 11/27/25 | Price Changed | $259,900 | -1.9% | $189 / Sq Ft | |
| 11/21/2025 11/21/25 | For Sale | $264,900 | +103.6% | $193 / Sq Ft | |
| 03/29/2019 03/29/19 | Sold | $130,100 | +8.5% | $95 / Sq Ft | View Prior Sale |
| 02/15/2019 02/15/19 | Pending | -- | -- | -- | |
| 02/08/2019 02/08/19 | For Sale | $119,900 | +5.6% | $87 / Sq Ft | |
| 01/03/2014 01/03/14 | Sold | $113,500 | -1.3% | $83 / Sq Ft | View Prior Sale |
| 11/23/2013 11/23/13 | Pending | -- | -- | -- | |
| 10/23/2013 10/23/13 | Price Changed | $115,000 | -3.8% | $84 / Sq Ft | |
| 05/22/2013 05/22/13 | Price Changed | $119,500 | -2.4% | $87 / Sq Ft | |
| 05/16/2013 05/16/13 | Price Changed | $122,500 | -2.0% | $89 / Sq Ft | |
| 06/13/2012 06/13/12 | For Sale | $125,000 | -- | $91 / Sq Ft |
Purchase History
| Date | Type | Sale Price | Title Company |
|---|---|---|---|
| Special Warranty Deed | -- | None Available | |
| Warranty Deed | -- | None Available | |
| Deed | $98,300 | -- | |
| Sheriffs Deed | $98,339 | None Available | |
| Warranty Deed | -- | -- |
Mortgage History
| Date | Status | Loan Amount | Loan Type |
|---|---|---|---|
| Open | $127,743 | FHA | |
| Previous Owner | $113,500 | New Conventional |
Source: MIBOR Broker Listing Cooperative®
MLS Number: 22074468
APN: 48-14-12-300-041.000-012
- 5595 S Cladwell Dr
- 5700 S 100 W
- 292 W 500 S
- 865 W Barouche
- 162 W 500 S
- 509 Imy Ln
- 1023 Pendle Hill Ave
- 261 E 75th St
- 716 Ernie Lu Ave
- 810 Ernie Lu Ave
- 1026 Yellowbrick Rd
- 311 Fall Creek Dr
- 6905 Hendricks St
- 6208 Red Fox Rd
- 336 Norris Dr
- 0 Sheridan St Unit MBR22051619
- 4248 S 100 W
- 1839 Raccoon Way
- 6709 Jackson St
- 910 Stoner Dr
- 709 Ernie Lu Ave
- 1326 Mcintosh Ln
- 524 W 53rd St
- 524 W 53rd St
- 291 Limerick Ln
- 4325 S Madison Ave
- 231 N John St
- 636 S Broadway St
- 123 Franklin St Unit B
- 501 Taylor St
- 3634 Oaklawn Dr
- 208 E 34th St
- 620 E 31st St
- 2908 Fletcher St
- 3002 Mckinley St
- 1140 Manor Ct
- 3833 Hoosier Woods Ct
- 2530 Lincoln St
- 924 Sun Valley Dr
- 2601 Morning Star Ln
