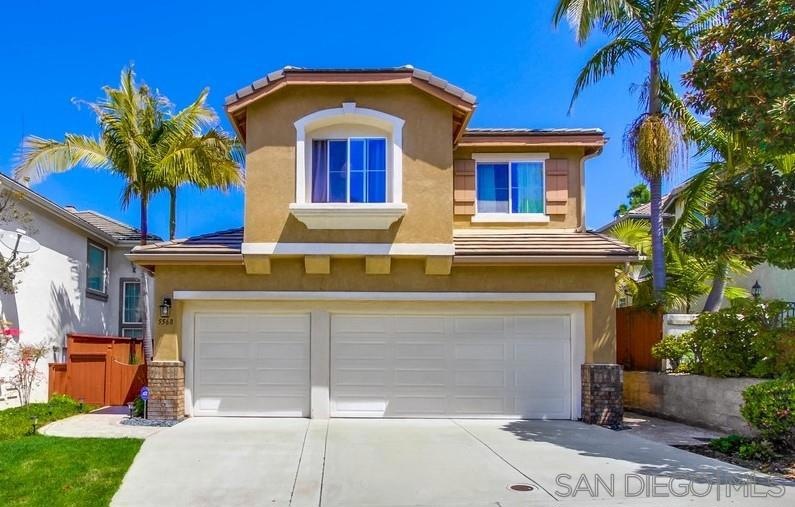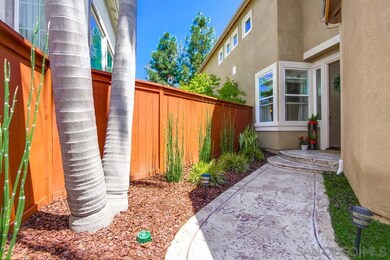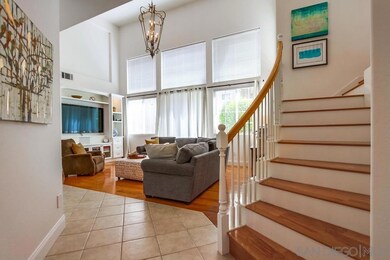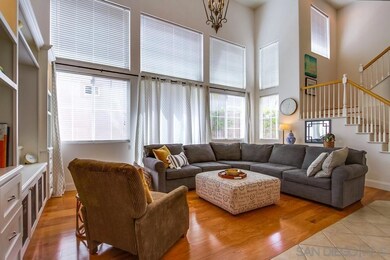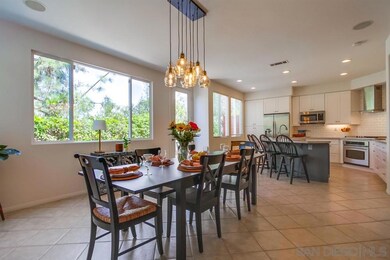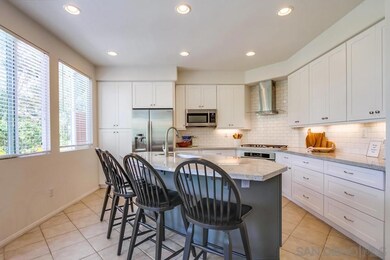
5568 Foxtail Loop Carlsbad, CA 92010
Highlights
- RV Parking in Community
- Gated Community
- Main Floor Bedroom
- Hope Elementary School Rated A
- Mountain View
- Mediterranean Architecture
About This Home
As of June 2020Absolutely gorgeous inside & out, this 4 bedroom, 3 bath home in the gated, friendly community of Sunny Creek shows like a model. Open, flowing floor plan with soaring ceilings feels light, bright & larger than the actual square footage. Upgrades galore including gleaming hardwood floors and recently remodeled kitchen that will take your breath away. Private, manicured back yard with magnificent views! Great Carlsbad schools, including Hope ES, Calavera Hills MS & Sage Creek or Carlsbad HS. See supplement Sunny Creek is not your average neighborhood. Maintained by the HOA, the front yards are maintained at a high level and there is great pride in ownership everywhere you look. Enter through the front door and you'll quickly see this is a special home inside as well. Downstairs features a combination of gleaming white oak hardwood flooring & durable porcelain tile. At the entry, there is a coat closet, access to the 3 car garage and a gorgeous staircase leading upstairs. Continue through the home and be greeted by a spacious living room that features soaring 18' ceiling with chandelier, built-in entertainment center with a 70” plasma television that conveys with the home, and wall of windows & slider to the side yard that provides an abundance of natural light. Adjacent to the living room is an alcove leading to a downstairs bedroom & full bathroom. Continue past the living room to get a glimpse of the wonderful views to the east as you enter the spacious kitchen & dining area. The kitchen recently received a full remodel, including new shaker style white cabinets and island with soft close drawers & brushed nickel hardware. Kitchen also features stunning granite counters, white subway tile backsplash and high-end GE Profile & Samsung stainless steel appliances. Continue to the BACK YARD that is built for entertaining with stamped concrete patio for your BBQ and al fresco dining table as well as a grassy area that wraps around to the large side yard. Back yard is private & serene, with neighbors well below and views of the trees & hills to the east. UPSTAIRS has an amazing master suite as well as a laundry room with utility sink and two light, bright secondary bedrooms that share a full bath. The master suite has peaceful views to the east and enough room for a retreat and/or home office. The luxurious master bath features dual sink vanity, jetted tub, glass enclosed shower, walk-in closet with organizers & water closet. Other features of this immaculate home include 3 car garage with epoxy floor & built-in storage, water softener, central vacuum, newer Trane AC unit and much more. Just 3.5 miles to Carlsbad beaches and 11 miles to Camp Pendleton!
Last Buyer's Agent
Jennifer Jones
Landmark Realtors License #01926130
Home Details
Home Type
- Single Family
Est. Annual Taxes
- $11,133
Year Built
- Built in 2002
Lot Details
- 4,087 Sq Ft Lot
- Property is Fully Fenced
- Gentle Sloping Lot
- Sprinklers on Timer
- Private Yard
- Property is zoned R1
HOA Fees
- $183 Monthly HOA Fees
Parking
- 3 Car Attached Garage
- Driveway
Home Design
- Mediterranean Architecture
- Clay Roof
Interior Spaces
- 2,335 Sq Ft Home
- 2-Story Property
- Central Vacuum
- Family Room with Fireplace
- Mountain Views
- Security System Owned
Kitchen
- Range Hood
- Dishwasher
- Disposal
Bedrooms and Bathrooms
- 4 Bedrooms
- Main Floor Bedroom
- 3 Full Bathrooms
Laundry
- Laundry Room
- Laundry on upper level
- Gas Dryer Hookup
Outdoor Features
- Concrete Porch or Patio
Utilities
- Separate Water Meter
- Gas Water Heater
- Water Softener
Listing and Financial Details
- Assessor Parcel Number 209-111-40-00
- $856 annual special tax assessment
Community Details
Overview
- Association fees include common area maintenance, exterior (landscaping), security
- Terraces At Sunny Creek Association, Phone Number (760) 585-1743
- Terraces At Sunny Creek Community
- RV Parking in Community
Recreation
- Community Playground
Security
- Gated Community
Ownership History
Purchase Details
Home Financials for this Owner
Home Financials are based on the most recent Mortgage that was taken out on this home.Purchase Details
Home Financials for this Owner
Home Financials are based on the most recent Mortgage that was taken out on this home.Purchase Details
Home Financials for this Owner
Home Financials are based on the most recent Mortgage that was taken out on this home.Purchase Details
Home Financials for this Owner
Home Financials are based on the most recent Mortgage that was taken out on this home.Purchase Details
Home Financials for this Owner
Home Financials are based on the most recent Mortgage that was taken out on this home.Purchase Details
Purchase Details
Home Financials for this Owner
Home Financials are based on the most recent Mortgage that was taken out on this home.Map
Similar Homes in the area
Home Values in the Area
Average Home Value in this Area
Purchase History
| Date | Type | Sale Price | Title Company |
|---|---|---|---|
| Grant Deed | $905,000 | First American Title Company | |
| Interfamily Deed Transfer | -- | Fidelity Title | |
| Grant Deed | $695,000 | Fidelity Title Sd | |
| Interfamily Deed Transfer | -- | Lawyers Title | |
| Grant Deed | $690,000 | Lawyers Title | |
| Interfamily Deed Transfer | -- | -- | |
| Grant Deed | $522,000 | First American Title |
Mortgage History
| Date | Status | Loan Amount | Loan Type |
|---|---|---|---|
| Open | $934,850 | VA | |
| Closed | $925,815 | VA | |
| Previous Owner | $689,430 | VA | |
| Previous Owner | $690,435 | VA | |
| Previous Owner | $683,677 | VA | |
| Previous Owner | $552,000 | New Conventional | |
| Previous Owner | $303,000 | Unknown | |
| Previous Owner | $300,000 | No Value Available |
Property History
| Date | Event | Price | Change | Sq Ft Price |
|---|---|---|---|---|
| 06/30/2020 06/30/20 | Sold | $905,000 | -1.6% | $388 / Sq Ft |
| 05/22/2020 05/22/20 | Pending | -- | -- | -- |
| 04/15/2020 04/15/20 | For Sale | $919,900 | +32.4% | $394 / Sq Ft |
| 12/17/2015 12/17/15 | Sold | $695,000 | -0.7% | $298 / Sq Ft |
| 08/13/2015 08/13/15 | Pending | -- | -- | -- |
| 08/10/2015 08/10/15 | Price Changed | $699,900 | -1.4% | $300 / Sq Ft |
| 07/28/2015 07/28/15 | Price Changed | $710,000 | -2.1% | $304 / Sq Ft |
| 07/21/2015 07/21/15 | Price Changed | $724,900 | -1.4% | $310 / Sq Ft |
| 07/04/2015 07/04/15 | For Sale | $735,000 | +6.5% | $315 / Sq Ft |
| 10/22/2013 10/22/13 | Sold | $690,000 | 0.0% | $296 / Sq Ft |
| 09/19/2013 09/19/13 | Pending | -- | -- | -- |
| 09/14/2013 09/14/13 | For Sale | $690,000 | -- | $296 / Sq Ft |
Tax History
| Year | Tax Paid | Tax Assessment Tax Assessment Total Assessment is a certain percentage of the fair market value that is determined by local assessors to be the total taxable value of land and additions on the property. | Land | Improvement |
|---|---|---|---|---|
| 2024 | $11,133 | $970,339 | $557,989 | $412,350 |
| 2023 | $11,079 | $951,314 | $547,049 | $404,265 |
| 2022 | $10,920 | $932,662 | $536,323 | $396,339 |
| 2021 | $10,843 | $914,375 | $525,807 | $388,568 |
| 2020 | $9,172 | $752,287 | $432,599 | $319,688 |
| 2019 | $9,021 | $737,537 | $424,117 | $313,420 |
| 2018 | $8,675 | $723,076 | $415,801 | $307,275 |
| 2017 | $8,545 | $708,899 | $407,649 | $301,250 |
| 2016 | $8,235 | $695,000 | $399,656 | $295,344 |
| 2015 | $8,411 | $703,785 | $404,708 | $299,077 |
| 2014 | $8,285 | $690,000 | $396,781 | $293,219 |
Source: San Diego MLS
MLS Number: 200017261
APN: 209-111-40
- 2302 Bryant Dr
- 5305 Forecastle Ct
- 3339 Don Tomaso Dr
- 3569 Don Carlos Dr
- 5151 Don Mata Dr
- 3446 Don Juan Dr
- 3329 Don Diablo Dr
- 3506 Don Juan Dr Unit 406
- 3302 Don Diablo Dr
- 5318 Don Miguel Dr
- 3462 Don Jose Dr
- 5341 Don Miguel Dr
- 3438 Don Alberto Dr Unit 434
- 3446 Don Carlos Dr
- 3414 Don Cota Dr
- 3480 Don Lorenzo Dr
- 5107 Don Mata Dr
- 5209 Don Valdez Dr
- 4138 Pindar Way
- 4140 Andros Way
