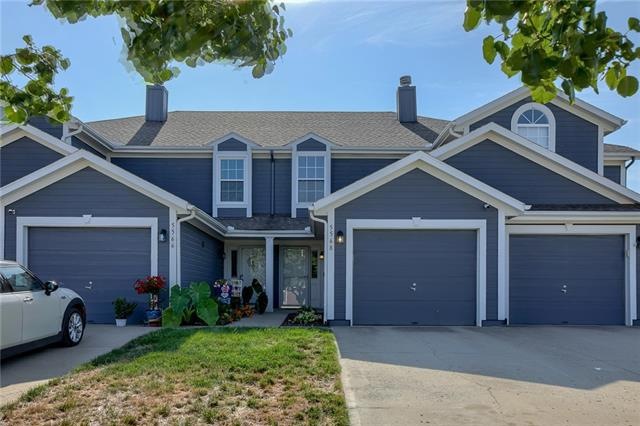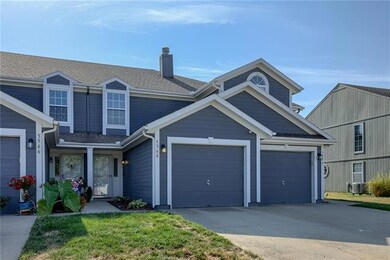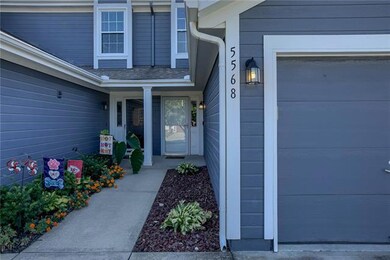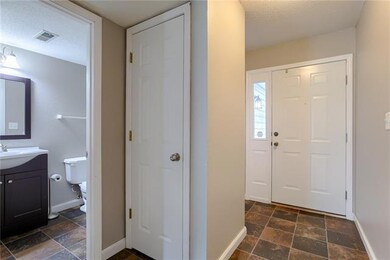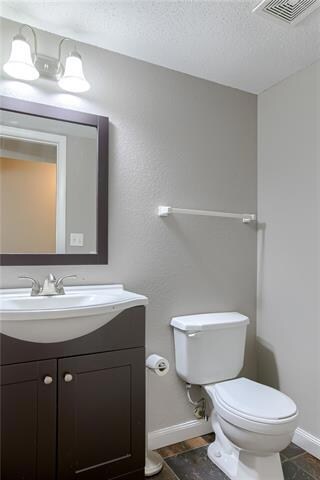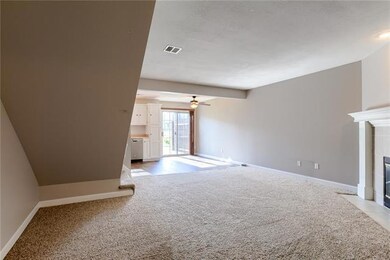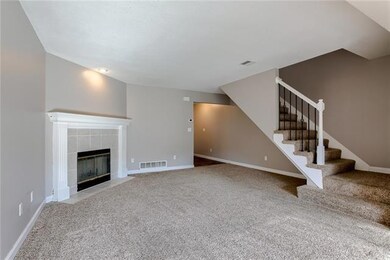
5568 NW Moonlight Meadow Dr Lees Summit, MO 64064
Chapel Ridge NeighborhoodHighlights
- Vaulted Ceiling
- Traditional Architecture
- Community Pool
- Voy Spears Jr. Elementary School Rated A
- Granite Countertops
- 2-minute walk to Velie Park
About This Home
As of September 2022Don't miss this townhome in much desired community with convenient access to highway and stores. This maintenance free home backs to a large shared green space accessed by private patio. Open main floor features great room with wood burning fireplace and kitchen with newer stainless appliances. Upstairs has two spacious bedrooms, each with their own bathrooms and large closets. Other features include bedroom level laundry, deep 1 car garage, newer HVAC and Blue Springs schools. You'll find nearby trails, a park and elementary school. HOA provides exterior maintenance, lawn care, snow removal and trash pick up.
Townhouse Details
Home Type
- Townhome
Est. Annual Taxes
- $1,999
Year Built
- Built in 2004
Lot Details
- 894 Sq Ft Lot
- Zero Lot Line
HOA Fees
- $124 Monthly HOA Fees
Parking
- 1 Car Attached Garage
- Front Facing Garage
Home Design
- Traditional Architecture
- Slab Foundation
- Composition Roof
- Board and Batten Siding
Interior Spaces
- 1,361 Sq Ft Home
- Wet Bar: Shower Over Tub, Vinyl, Carpet, Cathedral/Vaulted Ceiling, Ceiling Fan(s), Shades/Blinds, Walk-In Closet(s), Fireplace
- Built-In Features: Shower Over Tub, Vinyl, Carpet, Cathedral/Vaulted Ceiling, Ceiling Fan(s), Shades/Blinds, Walk-In Closet(s), Fireplace
- Vaulted Ceiling
- Ceiling Fan: Shower Over Tub, Vinyl, Carpet, Cathedral/Vaulted Ceiling, Ceiling Fan(s), Shades/Blinds, Walk-In Closet(s), Fireplace
- Skylights
- Shades
- Plantation Shutters
- Drapes & Rods
- Great Room with Fireplace
- Combination Kitchen and Dining Room
- Laundry closet
Kitchen
- Breakfast Area or Nook
- Electric Oven or Range
- Dishwasher
- Granite Countertops
- Laminate Countertops
- Disposal
Flooring
- Wall to Wall Carpet
- Linoleum
- Laminate
- Stone
- Ceramic Tile
- Luxury Vinyl Plank Tile
- Luxury Vinyl Tile
Bedrooms and Bathrooms
- 2 Bedrooms
- Cedar Closet: Shower Over Tub, Vinyl, Carpet, Cathedral/Vaulted Ceiling, Ceiling Fan(s), Shades/Blinds, Walk-In Closet(s), Fireplace
- Walk-In Closet: Shower Over Tub, Vinyl, Carpet, Cathedral/Vaulted Ceiling, Ceiling Fan(s), Shades/Blinds, Walk-In Closet(s), Fireplace
- Double Vanity
- Bathtub with Shower
Schools
- Voy Spears Elementary School
- Blue Springs South High School
Additional Features
- Enclosed patio or porch
- Central Air
Listing and Financial Details
- Assessor Parcel Number 34-940-13-28-00-0-00-000
Community Details
Overview
- Association fees include building maint, lawn maintenance, trash pick up
- Condos Of Oaks Ridge Meadows Subdivision
Recreation
- Community Pool
- Trails
Ownership History
Purchase Details
Home Financials for this Owner
Home Financials are based on the most recent Mortgage that was taken out on this home.Purchase Details
Home Financials for this Owner
Home Financials are based on the most recent Mortgage that was taken out on this home.Purchase Details
Home Financials for this Owner
Home Financials are based on the most recent Mortgage that was taken out on this home.Map
Similar Homes in Lees Summit, MO
Home Values in the Area
Average Home Value in this Area
Purchase History
| Date | Type | Sale Price | Title Company |
|---|---|---|---|
| Warranty Deed | -- | -- | |
| Warranty Deed | -- | Continental Title Company | |
| Corporate Deed | -- | Kansas City Title |
Mortgage History
| Date | Status | Loan Amount | Loan Type |
|---|---|---|---|
| Open | $80,000 | New Conventional | |
| Previous Owner | $126,100 | New Conventional | |
| Previous Owner | $75,750 | New Conventional | |
| Previous Owner | $88,500 | Purchase Money Mortgage |
Property History
| Date | Event | Price | Change | Sq Ft Price |
|---|---|---|---|---|
| 09/08/2022 09/08/22 | Sold | -- | -- | -- |
| 08/05/2022 08/05/22 | Pending | -- | -- | -- |
| 08/04/2022 08/04/22 | For Sale | $178,000 | +36.9% | $131 / Sq Ft |
| 12/05/2019 12/05/19 | Sold | -- | -- | -- |
| 10/21/2019 10/21/19 | Pending | -- | -- | -- |
| 10/11/2019 10/11/19 | For Sale | $130,000 | -- | $96 / Sq Ft |
Tax History
| Year | Tax Paid | Tax Assessment Tax Assessment Total Assessment is a certain percentage of the fair market value that is determined by local assessors to be the total taxable value of land and additions on the property. | Land | Improvement |
|---|---|---|---|---|
| 2024 | $2,314 | $30,210 | $1,353 | $28,857 |
| 2023 | $2,272 | $30,210 | $3,827 | $26,383 |
| 2022 | $2,001 | $23,560 | $1,967 | $21,593 |
| 2021 | $1,999 | $23,560 | $1,967 | $21,593 |
| 2020 | $1,761 | $20,521 | $1,967 | $18,554 |
| 2019 | $1,706 | $20,521 | $1,967 | $18,554 |
| 2018 | $1,523,531 | $15,987 | $1,967 | $14,020 |
| 2017 | $1,370 | $15,987 | $1,967 | $14,020 |
| 2016 | $1,346 | $15,751 | $1,967 | $13,784 |
| 2014 | $1,354 | $15,751 | $1,967 | $13,784 |
Source: Heartland MLS
MLS Number: 2397179
APN: 34-940-13-28-00-0-00-000
- 5562 NW Moonlight Meadow Dr
- 5563 NW Moonlight Meadow Dr
- 5525 NW Moonlight Meadow Dr
- 5608 NE Maybrook Cir
- 5714 NW Plantation Ln
- 165 NE Hidden Ridge Ln
- 5415 S Downey Ct
- 5405 S Duffey Ave
- 5713 NE Sapphire Ct
- 5912 NE Hidden Valley Dr
- 5448 NE Northgate Cir
- 17207 E 52nd St S
- 21212 E 52nd St S
- 5445 NE Northgate Crossing
- 5232 Downey Ave
- 5112 S Shrank Ave
- 16611 E 53rd St S
- 5484 NE Northgate Crossing
- 5103 S Shrank Ave
- 16507 E 52nd Terrace Ct S
