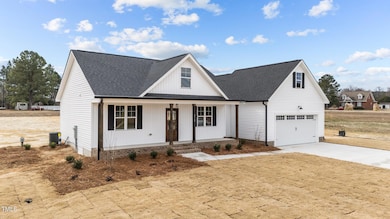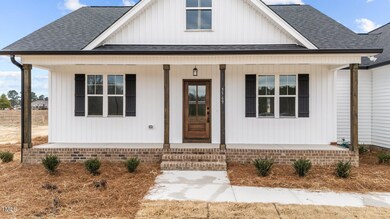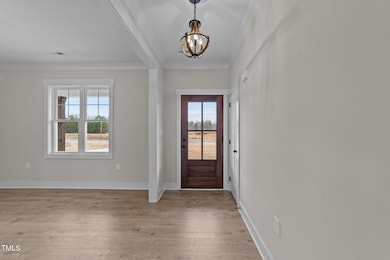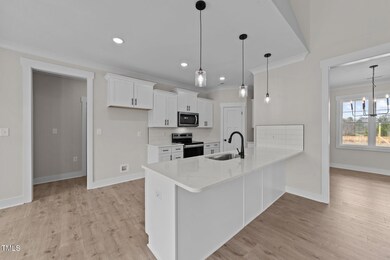
5569 Martys Ct Bailey, NC 27807
Highlights
- New Construction
- Deck
- Cathedral Ceiling
- Open Floorplan
- Transitional Architecture
- Quartz Countertops
About This Home
As of June 2025MOVE IN READY!! SELF-TOUR THIS HOME! Charming True Ranch Plan w/Rocking Chair Front Porch! Upgraded Features Including Sealed & Conditioned Crawl Space, LVP Flooring Thoughout Main Living Areas! Kitchen: Quartz Countertops, Custom White Painted Cabinets w/Crown Trim & Black Hardware, Large Center Island w/Barstool Seating, SS Appliances Incl Smooth Top Range, Dishwasher & Micro, Recessed Lights & Walk in Pantry! Formal & Informal Dining Areas! Owner's Suite: w/Foyer Entry, Crown Molding & Plush Carpet! Owner's Bath: Tile Flooring, Large Custom Tiled Walk in Shower, Oversized White Painted Dual Vanity w/Quartz Top & Linen Closet! Family Room: Open Concept w/Cathedral Ceiling, Gas Log Fireplace w/Custom Trim Surround & Mantle, Double Window & French Door to Rear Grilling Deck! Spacious Secondary Bedrooms & Oversized 2-Car Garage!
Home Details
Home Type
- Single Family
Year Built
- Built in 2025 | New Construction
Lot Details
- 0.7 Acre Lot
- Landscaped
- Back and Front Yard
HOA Fees
- $75 Monthly HOA Fees
Parking
- 2 Car Attached Garage
- Front Facing Garage
- Private Driveway
- 2 Open Parking Spaces
Home Design
- Home is estimated to be completed on 2/28/25
- Transitional Architecture
- Brick Veneer
- Brick Foundation
- Frame Construction
- Shingle Roof
- Vinyl Siding
Interior Spaces
- 1,644 Sq Ft Home
- 1-Story Property
- Open Floorplan
- Crown Molding
- Smooth Ceilings
- Cathedral Ceiling
- Ceiling Fan
- Recessed Lighting
- Gas Log Fireplace
- Window Screens
- French Doors
- Entrance Foyer
- Family Room with Fireplace
- Dining Room
Kitchen
- Eat-In Kitchen
- Breakfast Bar
- Self-Cleaning Oven
- Electric Range
- Microwave
- Plumbed For Ice Maker
- Dishwasher
- Stainless Steel Appliances
- Kitchen Island
- Quartz Countertops
Flooring
- Carpet
- Tile
- Luxury Vinyl Tile
Bedrooms and Bathrooms
- 3 Bedrooms
- Walk-In Closet
- In-Law or Guest Suite
- 2 Full Bathrooms
- Double Vanity
- Bathtub with Shower
- Shower Only
- Walk-in Shower
Laundry
- Laundry Room
- Laundry on main level
- Washer and Electric Dryer Hookup
Attic
- Pull Down Stairs to Attic
- Unfinished Attic
Home Security
- Carbon Monoxide Detectors
- Fire and Smoke Detector
Eco-Friendly Details
- Energy-Efficient Appliances
- Energy-Efficient Thermostat
Outdoor Features
- Deck
- Rain Gutters
- Front Porch
Schools
- Bailey Elementary School
- Southern Nash Middle School
- Southern Nash High School
Utilities
- Central Heating and Cooling System
- Underground Utilities
- Septic Tank
- Septic System
- Phone Available
- Cable TV Available
Community Details
- Harris Farms HOA
- Built by East Wind Properties LLC
- Harris Farms Subdivision
Listing and Financial Details
- Assessor Parcel Number 276500585403
Similar Homes in Bailey, NC
Home Values in the Area
Average Home Value in this Area
Property History
| Date | Event | Price | Change | Sq Ft Price |
|---|---|---|---|---|
| 06/30/2025 06/30/25 | Sold | $370,000 | +1.4% | $225 / Sq Ft |
| 06/04/2025 06/04/25 | Pending | -- | -- | -- |
| 05/21/2025 05/21/25 | Price Changed | $365,000 | -2.7% | $222 / Sq Ft |
| 04/23/2025 04/23/25 | Price Changed | $375,000 | -2.6% | $228 / Sq Ft |
| 01/24/2025 01/24/25 | For Sale | $385,000 | -- | $234 / Sq Ft |
Tax History Compared to Growth
Agents Affiliated with this Home
-
Jim Allen

Seller's Agent in 2025
Jim Allen
Coldwell Banker HPW
(919) 845-9909
4,873 Total Sales
-
Eugenia Exum

Buyer's Agent in 2025
Eugenia Exum
eXp Realty, LLC - C
(919) 264-0300
14 Total Sales
Map
Source: Doorify MLS
MLS Number: 10072639
- 10872 Beard Way
- 10851 Beard Way
- 10885 Beard Way
- 10867 Beard Way
- 10890 Beard Way
- 3951 Fletcher Rd Unit Lot 172
- 6215 Pine St
- 6188 Deans St
- 6235 Pine St
- 6217 Deans St
- 6060 Deans St
- 6305 Vance St
- 0 Finch St
- 10854 Beard Way
- 00 N Carolina 581 Hwy
- 000 N Carolina 581 Hwy
- 5830 Stott St
- 7090 Peele Rd
- 5065 Chris Rd
- 7105 U S 264 Alternate






