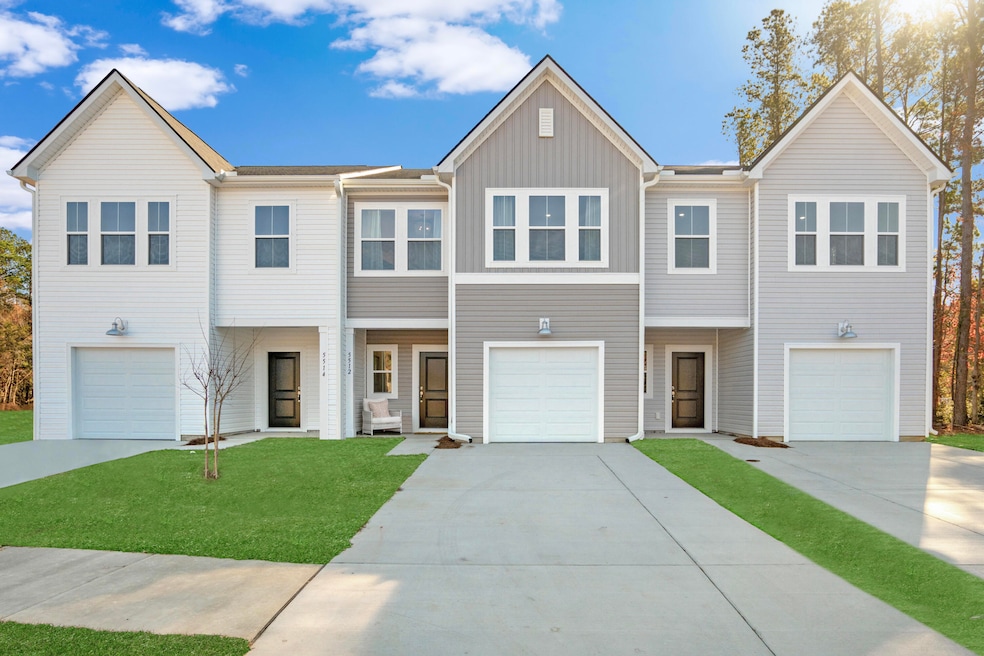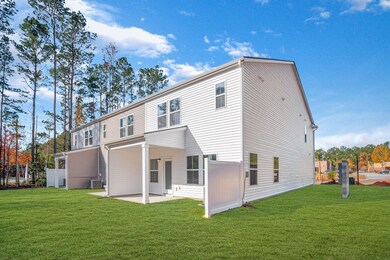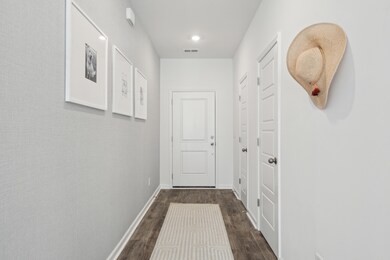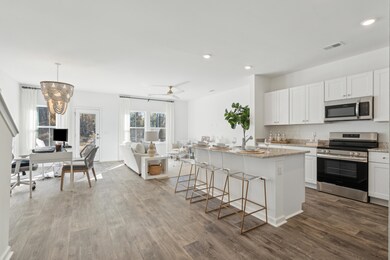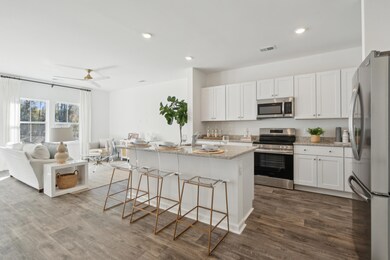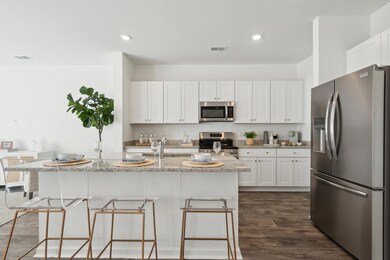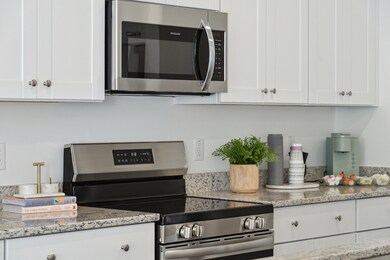
5569 Ruby Falls Drive Ln North Charleston, SC 29420
Highlights
- Under Construction
- 1 Car Attached Garage
- Laundry Room
- Fort Dorchester Elementary School Rated A-
- Patio
- Entrance Foyer
About This Home
As of May 2025This brand new two-story home ready for move-in in May is made for increased tranquility and modern living. The first floor features a gracious open-concept layout shared among the chef-ready kitchen, dining room, and airy family room. A rear door leads out to a patio for serene outdoor activities. Two upper-level bedrooms are arranged near a full bathroom, while down the hall is the sprawling owner's suite with a large walk-in closet.
Last Agent to Sell the Property
Lennar Carolinas, LLC License #15755 Listed on: 03/18/2025

Home Details
Home Type
- Single Family
Year Built
- Built in 2025 | Under Construction
HOA Fees
- $150 Monthly HOA Fees
Parking
- 1 Car Attached Garage
Home Design
- Slab Foundation
- Vinyl Siding
Interior Spaces
- 1,805 Sq Ft Home
- 2-Story Property
- Entrance Foyer
- Family Room
- Combination Dining and Living Room
- Laundry Room
Kitchen
- Electric Range
- Microwave
- Dishwasher
- Disposal
Bedrooms and Bathrooms
- 3 Bedrooms
Schools
- Fort Dorchester Elementary School
- River Oaks Middle School
- Ft. Dorchester High School
Utilities
- Central Air
- Heating Available
Additional Features
- Patio
- 2,614 Sq Ft Lot
Community Details
- Front Yard Maintenance
- Built by Lennar
- Patriot Park Subdivision
Listing and Financial Details
- Home warranty included in the sale of the property
Similar Homes in North Charleston, SC
Home Values in the Area
Average Home Value in this Area
Property History
| Date | Event | Price | Change | Sq Ft Price |
|---|---|---|---|---|
| 05/28/2025 05/28/25 | Sold | $312,990 | 0.0% | $173 / Sq Ft |
| 04/28/2025 04/28/25 | Price Changed | $312,990 | +4.3% | $173 / Sq Ft |
| 04/27/2025 04/27/25 | Pending | -- | -- | -- |
| 04/21/2025 04/21/25 | Price Changed | $299,990 | -3.8% | $166 / Sq Ft |
| 04/19/2025 04/19/25 | Price Changed | $311,880 | -1.6% | $173 / Sq Ft |
| 04/15/2025 04/15/25 | Price Changed | $316,880 | -1.6% | $176 / Sq Ft |
| 04/08/2025 04/08/25 | Price Changed | $321,880 | -1.5% | $178 / Sq Ft |
| 03/31/2025 03/31/25 | Price Changed | $326,880 | -1.4% | $181 / Sq Ft |
| 03/23/2025 03/23/25 | Price Changed | $331,380 | +0.2% | $184 / Sq Ft |
| 03/18/2025 03/18/25 | For Sale | $330,880 | -- | $183 / Sq Ft |
Tax History Compared to Growth
Agents Affiliated with this Home
-
Tina Jones
T
Seller's Agent in 2025
Tina Jones
Lennar Carolinas, LLC
210 Total Sales
-
Stefanie O'neal
S
Buyer's Agent in 2025
Stefanie O'neal
Brand Name Real Estate
(843) 729-1589
47 Total Sales
Map
Source: CHS Regional MLS
MLS Number: 25007181
- 8745 Silver Perch Ln
- 8738 Silver Perch Ln
- 8740 Silver Perch Ln
- 5579 Ruby Falls Dr
- 5577 Ruby Falls Dr
- 5575 Ruby Falls Drive Ln
- 5585 Ruby Falls Dr
- 5583 Ruby Falls Dr
- 5573 Ruby Falls Drive Ln
- 5581 Ruby Falls Rd
- 8800 Dorchester Rd Unit 4001
- 8800 Dorchester Rd Unit 2902
- 8653 Grassy Oak Trail
- 8651 Grassy Oak Trail
- 8679 Grassy Oak Trail
- 8652 Grassy Oak Trail
- 8646 Grassy Oak Trail
- 8676 Grassy Oak Trail
- 5222 Chicory Ln
- 8634 Grassy Oak Trail
