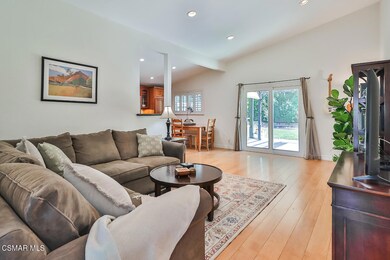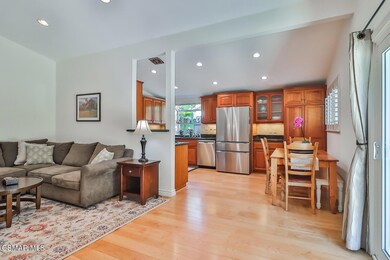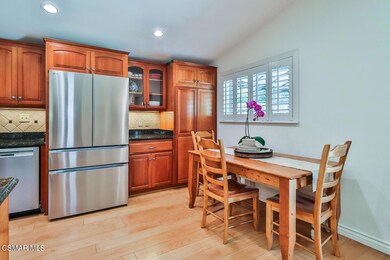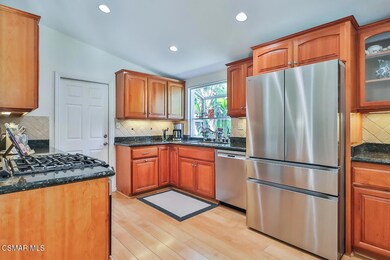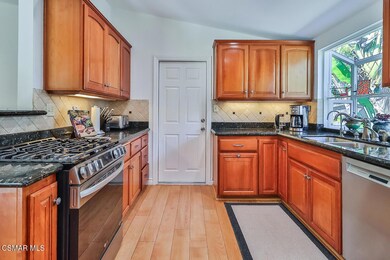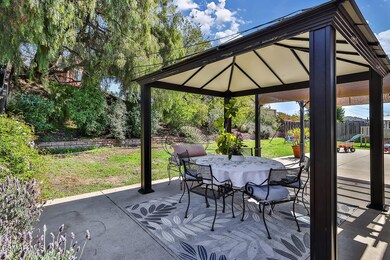557 E Gainsborough Rd Thousand Oaks, CA 91360
Highlights
- Updated Kitchen
- Engineered Wood Flooring
- Furnished
- Redwood Middle School Rated A
- Cathedral Ceiling
- Granite Countertops
About This Home
Welcome to 557 E Gainsborough Road - a beautifully maintained, mostly furnished single-story home available for a short-term lease of approximately 9 months. Tucked in a lovely neighborhood near a scenic trailhead, the location offers direct access to a paved path that links Paige Lane Park, Conejo Creek Park South, and the Thousand Oaks Library. You'll also enjoy close proximity to 101 & 23 freeways, shopping, dining, and top-rated schools.Inside, vaulted ceilings and recessed lighting create a bright and airy feel. The kitchen features stone countertops, stainless steel appliances, and a charming garden window, opening to the living room and spacious backyard—great for relaxing or entertaining. The home includes five bedrooms and two bathrooms with walk in showers. Three bedrooms are furnished plus two more rooms ideal for a home office, guest room, or playroom.Recent upgrades include sliding glass doors in the back bedrooms (including the primary suite), plus a pocket door and a walk-in shower in the updated hall bath. The generous yard, central HVAC, attached garage, washer, dryer and refrigerator add comfort and convenience. Pets will be also be considered. This is truly a wonderful home!
Last Listed By
Keller Williams Westlake Village License #01469384 Listed on: 06/13/2025

Home Details
Home Type
- Single Family
Est. Annual Taxes
- $4,790
Year Built
- Built in 1963 | Remodeled
Lot Details
- 9,583 Sq Ft Lot
- South Facing Home
- Fenced Yard
- Property is Fully Fenced
- Wood Fence
- Drip System Landscaping
- Sprinklers on Timer
- Lawn
- Back and Front Yard
- Property is zoned R1-10
Parking
- 2 Car Direct Access Garage
- Single Garage Door
- Driveway
Home Design
- Slab Foundation
- Asphalt Shingled Roof
- Wood Siding
- Stucco
Interior Spaces
- 1,509 Sq Ft Home
- 1-Story Property
- Furnished
- Cathedral Ceiling
- Recessed Lighting
- Double Pane Windows
- Plantation Shutters
- Green House Windows
- Garden Windows
- Sliding Doors
- Dining Room
- Den
- Laundry in Garage
Kitchen
- Galley Kitchen
- Updated Kitchen
- Open to Family Room
- Oven
- Gas Cooktop
- Dishwasher
- Granite Countertops
- Disposal
Flooring
- Engineered Wood
- Ceramic Tile
Bedrooms and Bathrooms
- 5 Bedrooms
- 2 Full Bathrooms
- Shower Only
Home Security
- Carbon Monoxide Detectors
- Fire and Smoke Detector
Accessible Home Design
- No Interior Steps
- More Than Two Accessible Exits
Outdoor Features
- Covered patio or porch
- Shed
Utilities
- Central Air
- Heating System Uses Natural Gas
- Furnace
- 220 Volts in Garage
- Municipal Utilities District Water
- Natural Gas Water Heater
Listing and Financial Details
- Rent includes gardener
- Negotiable Lease Term
- Short Term Lease
- Available 6/16/25
- Assessor Parcel Number 6770283070
Community Details
Overview
- Conejo Woods 505 Subdivision
- The community has rules related to covenants, conditions, and restrictions
Pet Policy
- Call for details about the types of pets allowed
Map
Source: Conejo Simi Moorpark Association of REALTORS®
MLS Number: 225002954
APN: 677-0-283-070
- 778 Spalding St
- 824 Chelterham Cir
- 531 Benson Way
- 1154 La Jolla Dr
- 647 Brossard Dr
- 168 E Gainsborough Rd
- 789 Glen Oaks Rd
- 1250 La Peresa Dr
- 725 E Hillcrest Dr
- 45 Wales St
- 1491 Warwick Ave
- 1633 Montgomery Rd
- 1230 Dover Ave
- 566 Rancho Rd
- 932 Rosario Dr
- 8 W Janss Rd
- 200 Oakleaf Dr Unit 207
- 232 Gazania Ct
- 1572 Dover Ave

