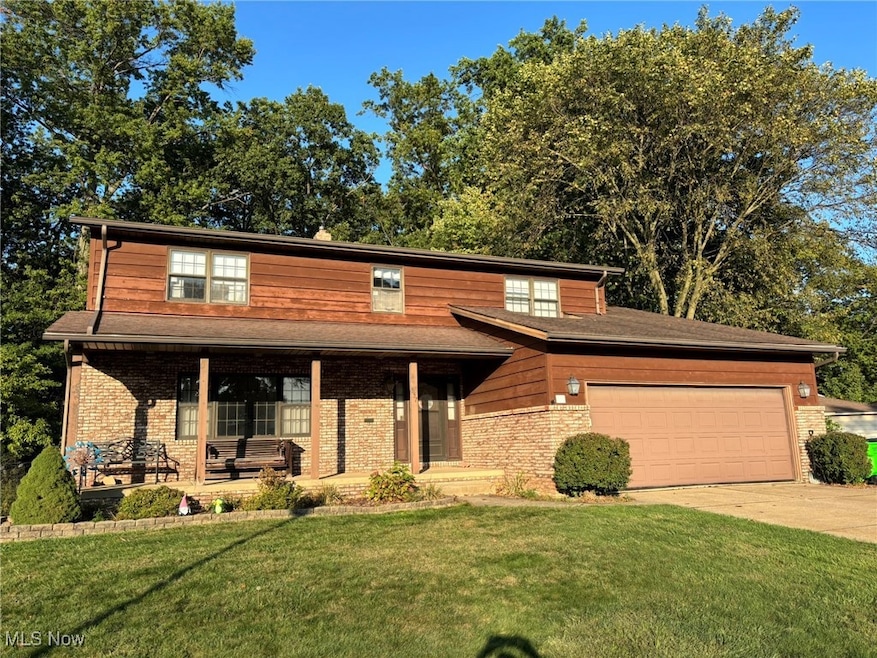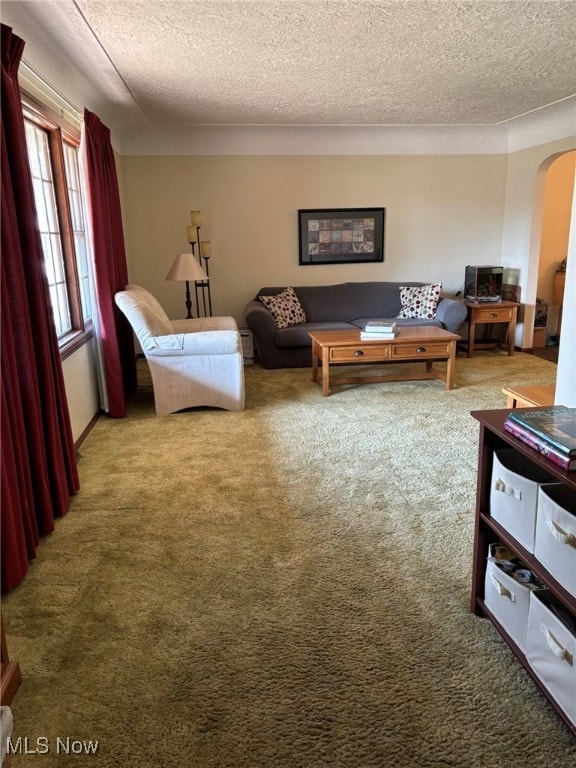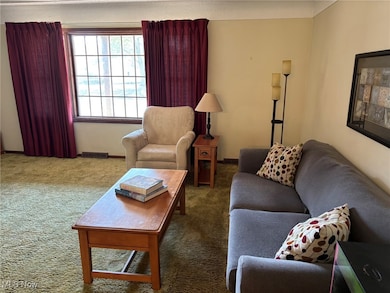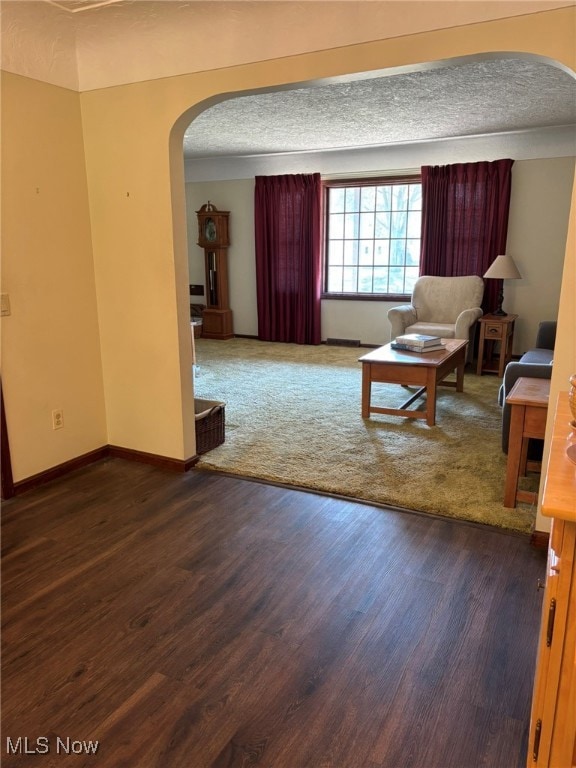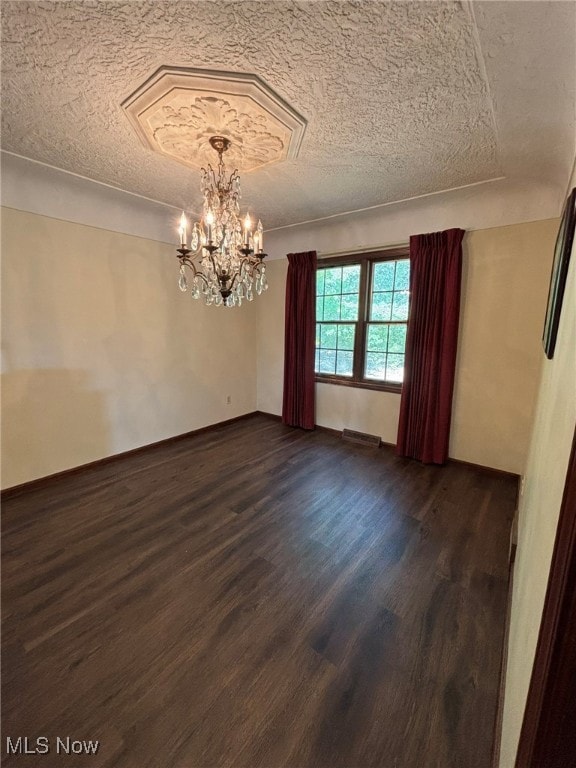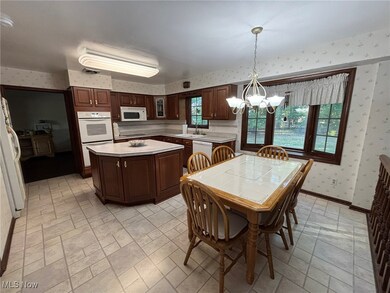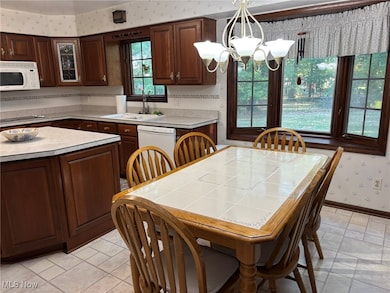557 Ezmor Ln Wickliffe, OH 44092
Estimated payment $2,385/month
Highlights
- Colonial Architecture
- Wood Burning Stove
- Mud Room
- Deck
- Property is near public transit
- No HOA
About This Home
Welcome to this beautifully maintained colonial offering nearly 2,800 sq. ft. of comfortable living space and timeless charm. The thoughtfully designed floor plan includes 4 spacious bedrooms, 2.5 baths, and a perfect blend of formal and casual living areas. At the heart of the home is an inviting kitchen with a large center island, built-in range, double ovens, and abundant cabinetry. The bright eat-in area, framed by a lovely bay window, overlooks the serene Backyard. The family room features a brick wood-burning fireplace with gas ignitor, and opens to an expansive 20 x 22 deck, ideal for entertaining or relaxing in the park-like setting. A formal dining room with pocket doors and elegant cove ceilings, a welcoming living room with its own in-wall mailbox, and a first-floor laundry/mud room add convenience and charm. The oversized attached garage offers ample storage. Upstairs, you’ll find four generous bedrooms, including a primary suite with a spacious closet and private bath offering comfort and privacy for the entire family. The partially finished basement provides flexible space for recreation, office, or hobbies and includes an energy-efficient climate control system for heating and cooling, ensuring year-round comfort and cost savings. From its striking curb appeal to its inviting interior and tranquil outdoor space, this home combines classic character with Modern comfort, an exceptional opportunity for today’s buyer.
Listing Agent
Howard Hanna Brokerage Email: marlaredic@howardhanna.com, 216-835-1418 License #2022004961 Listed on: 10/24/2025

Open House Schedule
-
Sunday, November 16, 20252:00 to 4:00 pm11/16/2025 2:00:00 PM +00:0011/16/2025 4:00:00 PM +00:00Add to Calendar
Home Details
Home Type
- Single Family
Est. Annual Taxes
- $6,329
Year Built
- Built in 1980
Lot Details
- 0.25 Acre Lot
- Cul-De-Sac
- Irregular Lot
- Backyard Sprinklers
- Garden
- Back and Front Yard
Parking
- 2 Car Direct Access Garage
- Oversized Parking
- Running Water Available in Garage
- Inside Entrance
- Lighted Parking
- Front Facing Garage
- Garage Door Opener
- Driveway
Home Design
- Colonial Architecture
- Brick Exterior Construction
- Block Foundation
- Blown-In Insulation
- Fiberglass Roof
- Asphalt Roof
- Aluminum Siding
- Block Exterior
- Cedar Siding
- Cedar
Interior Spaces
- 2-Story Property
- Woodwork
- Chandelier
- Wood Burning Stove
- Raised Hearth
- Fireplace With Glass Doors
- Fireplace With Gas Starter
- Double Pane Windows
- Blinds
- Drapes & Rods
- Bay Window
- Wood Frame Window
- Window Screens
- Mud Room
- Family Room with Fireplace
- Partially Finished Basement
Kitchen
- Eat-In Kitchen
- Double Oven
- Cooktop
- Microwave
- Freezer
- Dishwasher
- Kitchen Island
- Laminate Countertops
- Disposal
Bedrooms and Bathrooms
- 4 Bedrooms
- Walk-In Closet
- 2.5 Bathrooms
- Double Vanity
Laundry
- Laundry Room
- Dryer
- Washer
Home Security
- Smart Thermostat
- Fire and Smoke Detector
Outdoor Features
- Deck
- Covered Patio or Porch
Location
- Property is near public transit
Utilities
- Humidifier
- Geothermal Heating and Cooling
Community Details
- No Home Owners Association
- Sterling Road Sub No3 Subdivision
Listing and Financial Details
- Assessor Parcel Number 29-A-002-R-00-031-0
Map
Home Values in the Area
Average Home Value in this Area
Tax History
| Year | Tax Paid | Tax Assessment Tax Assessment Total Assessment is a certain percentage of the fair market value that is determined by local assessors to be the total taxable value of land and additions on the property. | Land | Improvement |
|---|---|---|---|---|
| 2024 | -- | $110,400 | $20,340 | $90,060 |
| 2023 | $11,275 | $91,680 | $17,360 | $74,320 |
| 2022 | $6,587 | $91,680 | $17,360 | $74,320 |
| 2021 | $6,614 | $91,680 | $17,360 | $74,320 |
| 2020 | $6,380 | $75,150 | $14,230 | $60,920 |
| 2019 | $6,377 | $75,150 | $14,230 | $60,920 |
| 2018 | $5,231 | $70,460 | $22,810 | $47,650 |
| 2017 | $4,958 | $70,460 | $22,810 | $47,650 |
| 2016 | $4,934 | $70,460 | $22,810 | $47,650 |
| 2015 | $4,847 | $70,460 | $22,810 | $47,650 |
| 2014 | $4,272 | $70,460 | $22,810 | $47,650 |
| 2013 | $4,270 | $70,460 | $22,810 | $47,650 |
Property History
| Date | Event | Price | List to Sale | Price per Sq Ft |
|---|---|---|---|---|
| 10/24/2025 10/24/25 | For Sale | $353,200 | -- | $113 / Sq Ft |
Purchase History
| Date | Type | Sale Price | Title Company |
|---|---|---|---|
| Survivorship Deed | $236,000 | Attorney | |
| Interfamily Deed Transfer | -- | -- | |
| Deed | -- | -- |
Mortgage History
| Date | Status | Loan Amount | Loan Type |
|---|---|---|---|
| Open | $186,500 | Purchase Money Mortgage |
Source: MLS Now (Howard Hanna)
MLS Number: 5167805
APN: 29-A-002-R-00-031
- 27709 Parkwood Dr
- 278 E 286th St
- 295 E 276th St
- 251 E 286th St
- 459 Lloyd Rd
- 184 Westbrook Dr
- 335 Blissfield Dr
- 29616 Grand Blvd
- 150 Westbrook Dr
- 625 Lloyd Rd
- 840 Talmadge Ave
- 857 Bryn Mawr Ave
- 445 E 275th St
- 29820 Franklin Ave
- 29459 Vinewood Dr
- 29448 Vinewood Dr
- 260 E 293rd St
- 28812 Cresthaven Dr
- 369 E 270th St
- 28805 Cresthaven Dr
- 703 Sterling Rd
- 26151 Lake Shore Blvd
- 26011 Lakeshore Blvd
- 25941 Lake Shore Blvd
- 30034 Oakdale Rd
- 610 E 266th St
- 26431 Shoreview Ave
- 754 Hemlock Dr Unit ID1061094P
- 611 E 260th St Unit ID1061076P
- 386 Walworth Ave Unit ID1061067P
- 24801 Lake Shore Blvd
- 1345 E 289th St
- 24730 Lake Shore Blvd Unit Upstairs
- 29522 Euclid Ave Unit 5
- 24570 Lakeshore Blvd
- 236 E 246th St
- 30050 Euclid Ave Unit A2
- 24453 Lake Shore Blvd
- 441 E 250th St
- 24350 Lake Shore Blvd
