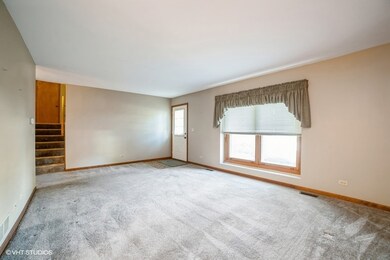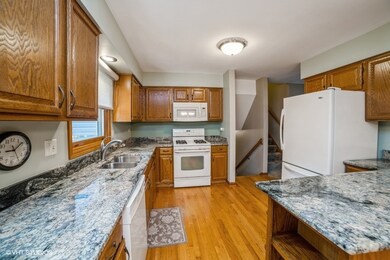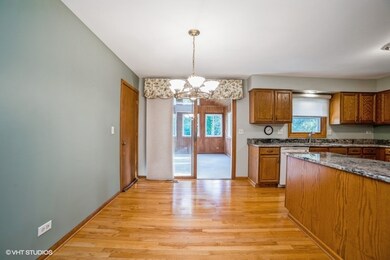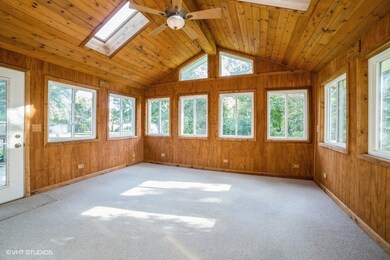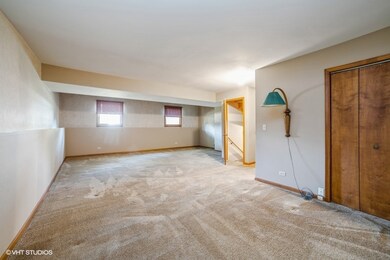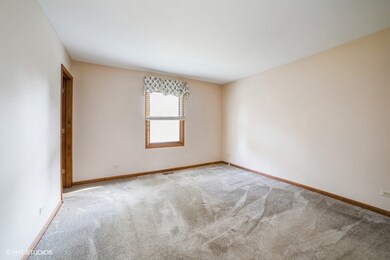
Estimated Value: $370,648 - $387,000
Highlights
- Deck
- Sun or Florida Room
- Storm Windows
- Wood Flooring
- 2 Car Attached Garage
- Bay Window
About This Home
As of November 2022Just listed and waiting for you to take a look.This very clean and well cared for home has 3 bedrooms.The Master bedroom Bath has a walk in shower and Quartz sink( Check out the mirror over the sink.)The Kitchen has been updated with wood cabinets,Hardwood floors,Granite Counter Tops,and appliances.You can walk through the Sliding Doors from the kitchen to the 3 Season Porch with skylights in the ceiling and windows around the room.You can enjoy all seasons and the beautiful landscaped yard.Off the 3 Season Room there is a 14x12 deck which you can access from the 3 Season Room or the garage.The roof (tear off) Siding,Soffits,and Gutters all were replaced in 2020.The backup for the sump pump stays.The washer and dryer will stay they were purchased this year 2022.The owners have taken pride in keeping this home in excellent condition and hope youn will enjoy it as they have.
Last Listed By
Karen Crosby
Berkshire Hathaway HomeServices Starck Real Estate License #475129003 Listed on: 09/27/2022
Home Details
Home Type
- Single Family
Est. Annual Taxes
- $6,272
Year Built
- Built in 1988
Lot Details
- 8,690 Sq Ft Lot
- Lot Dimensions are 78x110
- Paved or Partially Paved Lot
Parking
- 2 Car Attached Garage
- Garage Transmitter
- Garage Door Opener
- Driveway
- Parking Included in Price
Home Design
- Split Level with Sub
- Quad-Level Property
- Asphalt Roof
- Aluminum Siding
Interior Spaces
- 1,862 Sq Ft Home
- Window Treatments
- Bay Window
- Window Screens
- Family Room
- Living Room
- Sun or Florida Room
- Wood Flooring
- Unfinished Basement
- Basement Fills Entire Space Under The House
- Laundry Room
Kitchen
- Gas Oven
- Range
- Microwave
- Dishwasher
Bedrooms and Bathrooms
- 3 Bedrooms
- 3 Potential Bedrooms
- Separate Shower
Home Security
- Storm Screens
- Storm Windows
Outdoor Features
- Deck
Utilities
- Central Air
- Heating System Uses Natural Gas
Community Details
- Valley Creek Subdivision, Quad Level Floorplan
Listing and Financial Details
- Senior Tax Exemptions
- Homeowner Tax Exemptions
Ownership History
Purchase Details
Home Financials for this Owner
Home Financials are based on the most recent Mortgage that was taken out on this home.Purchase Details
Home Financials for this Owner
Home Financials are based on the most recent Mortgage that was taken out on this home.Purchase Details
Home Financials for this Owner
Home Financials are based on the most recent Mortgage that was taken out on this home.Similar Homes in Elgin, IL
Home Values in the Area
Average Home Value in this Area
Purchase History
| Date | Buyer | Sale Price | Title Company |
|---|---|---|---|
| Ayres Cassandra Lee | $315,000 | -- | |
| Bailey Carole Ann | $150,000 | -- | |
| Woolard Jeffrey L | $156,000 | Chicago Title Insurance Co |
Mortgage History
| Date | Status | Borrower | Loan Amount |
|---|---|---|---|
| Open | Ayres Cassandra Lee | $285,000 | |
| Previous Owner | Bailey Carole Ann | $86,401 | |
| Previous Owner | Bailey Carole Ann | $25,000 | |
| Previous Owner | Bailey Carole Ann | $50,000 | |
| Previous Owner | Ruhaak Linda | $15,000 | |
| Previous Owner | Bailey Carole Ann | $100,000 | |
| Previous Owner | Woolard Jeffrey L | $124,800 |
Property History
| Date | Event | Price | Change | Sq Ft Price |
|---|---|---|---|---|
| 11/16/2022 11/16/22 | Sold | $315,000 | -3.0% | $169 / Sq Ft |
| 10/10/2022 10/10/22 | Pending | -- | -- | -- |
| 09/27/2022 09/27/22 | For Sale | $324,900 | -- | $174 / Sq Ft |
Tax History Compared to Growth
Tax History
| Year | Tax Paid | Tax Assessment Tax Assessment Total Assessment is a certain percentage of the fair market value that is determined by local assessors to be the total taxable value of land and additions on the property. | Land | Improvement |
|---|---|---|---|---|
| 2023 | $7,447 | $95,362 | $28,786 | $66,576 |
| 2022 | $6,586 | $86,954 | $26,248 | $60,706 |
| 2021 | $6,272 | $81,296 | $24,540 | $56,756 |
| 2020 | $6,075 | $77,609 | $23,427 | $54,182 |
| 2019 | $5,877 | $73,928 | $22,316 | $51,612 |
| 2018 | $5,798 | $69,645 | $21,023 | $48,622 |
| 2017 | $5,640 | $65,839 | $19,874 | $45,965 |
| 2016 | $5,341 | $61,081 | $18,438 | $42,643 |
| 2015 | -- | $55,986 | $16,900 | $39,086 |
| 2014 | -- | $55,294 | $16,691 | $38,603 |
| 2013 | -- | $56,752 | $17,131 | $39,621 |
Agents Affiliated with this Home
-

Seller's Agent in 2022
Karen Crosby
Berkshire Hathaway HomeServices Starck Real Estate
-
Bridget Wagner

Buyer's Agent in 2022
Bridget Wagner
@ Properties
(630) 400-0658
22 Total Sales
Map
Source: Midwest Real Estate Data (MRED)
MLS Number: 11639043
APN: 06-09-429-006
- 494 Shenandoah Trail
- 514 Shenandoah Trail
- 2170 Niagara Ct
- 572 Madison Ln
- 576 Madison Ln
- 2236 Valley Creek Dr
- 2023 Torino Dr
- 2205 Colorado Ave Unit 4
- 631 Alice Ct
- 2270 Valley Creek Dr
- 640 Highland Springs Dr
- Lot 1 Highland Springs Dr
- 1932 Country Knoll Ln
- 2184 Jordan Ct
- 317 Hoxie Ave
- 179 Old Forge Rd
- 1416 Harlan Ave
- 622 Robin Ridge
- Vacant lot Illinois Pkwy
- 2016 Lin Lor Ln
- 557 N Lyle Ave
- 561 N Lyle Ave
- 553 N Lyle Ave
- 570 Hudson Bluff Dr
- 566 Hudson Bluff Dr
- 565 N Lyle Ave
- 628 Canyon Ln
- 554 N Lyle Ave Unit 2
- 558 N Lyle Ave
- 550 N Airlite St
- 562 N Lyle Ave
- 569 N Lyle Ave
- 620 Canyon Ln
- 547 N Lyle Ave
- 566 N Lyle Ave
- 2030 Savannah Rd
- 565 Hudson Bluff Dr
- 2040 Savannah Rd
- 2020 Savannah Rd
- 575 Hudson Bluff Dr Unit 7

