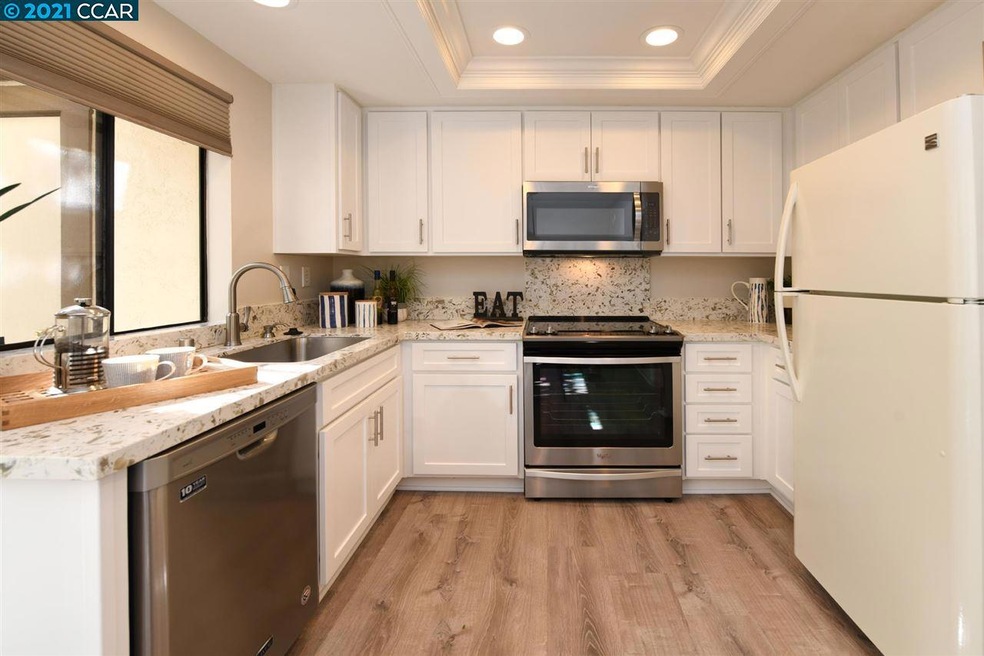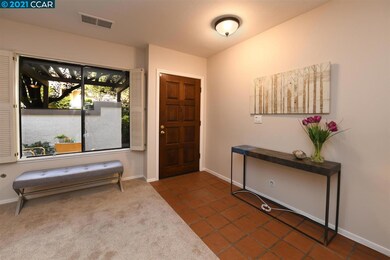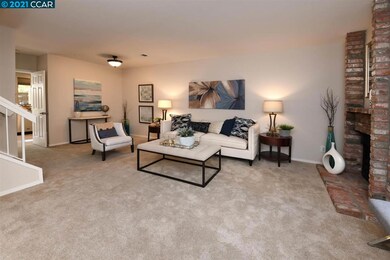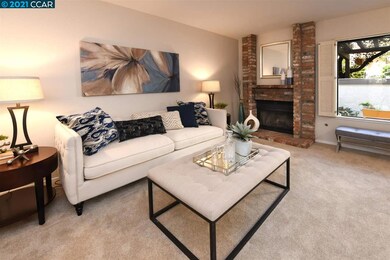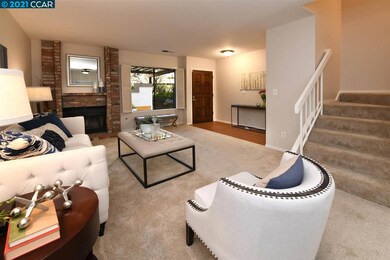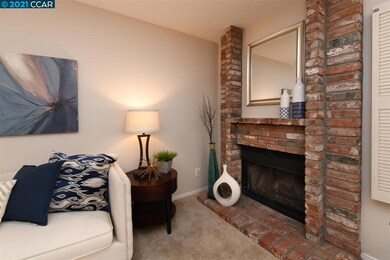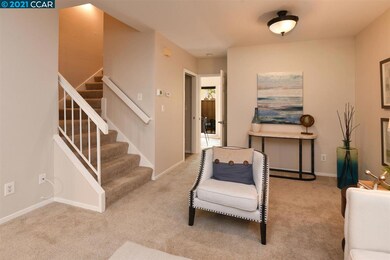
557 Pimlico Ct Walnut Creek, CA 94597
Contra Costa Centre NeighborhoodEstimated Value: $640,000 - $744,952
Highlights
- Updated Kitchen
- Spanish Architecture
- Community Pool
- Buena Vista Elementary School Rated A
- Solid Surface Countertops
- Tennis Courts
About This Home
As of August 2021Nestled in the beautiful Main Chance Estates this one is not to be missed. Enter the home through the security gate & private front patio. Living / dining room enjoy a brick, gas starter fireplace, warm, inviting neutral carpet and paint. All new interior doors, hardware. A half bathroom downstairs for guests. The modern kitchen offers natural light with a floor to ceiling picture window in the eat-in area & easy care vinyl flooring. You will enjoy cooking up your favorite meals in the remodeled kitchen with stainless steel dishwasher, micro & oven/stove combination. Light granite counters complete the fresh look. Two bedroom suites await upstairs-both with private bathrooms and high ceilings adding a spacious feeling to each room. Both overlook mature trees. The community pool &/or a game of tennis is just steps away. Location is superb: close to bike path, walk to coffee, dining, both WC & PH BART stations & the vibrant DT WC. Top rated Acalanes High School.
Last Agent to Sell the Property
Keller Williams Realty License #01781285 Listed on: 07/09/2021

Property Details
Home Type
- Condominium
Est. Annual Taxes
- $9,340
Year Built
- Built in 1984
Lot Details
- 915
HOA Fees
- $498 Monthly HOA Fees
Parking
- Subterranean Parking
- Guest Parking
Home Design
- Spanish Architecture
- Slab Foundation
- Stucco
Interior Spaces
- 2-Story Property
- Wood Burning Fireplace
- Brick Fireplace
- Living Room with Fireplace
Kitchen
- Updated Kitchen
- Eat-In Kitchen
- Electric Cooktop
- Free-Standing Range
- Microwave
- Dishwasher
- Solid Surface Countertops
- Disposal
Flooring
- Carpet
- Tile
- Vinyl
Bedrooms and Bathrooms
- 2 Bedrooms
Laundry
- Laundry on upper level
- Stacked Washer and Dryer
Home Security
Additional Features
- Outdoor Storage
- Forced Air Heating and Cooling System
Listing and Financial Details
- Assessor Parcel Number 173231044
Community Details
Overview
- Association fees include common area maintenance, exterior maintenance, insurance, ground maintenance, trash, water/sewer
- 268 Units
- Main Chance Estate HOA, Phone Number (866) 946-0800
- Main Chance Ests Subdivision
- Greenbelt
Recreation
- Tennis Courts
- Community Pool
Security
- Carbon Monoxide Detectors
- Fire and Smoke Detector
Ownership History
Purchase Details
Home Financials for this Owner
Home Financials are based on the most recent Mortgage that was taken out on this home.Purchase Details
Purchase Details
Home Financials for this Owner
Home Financials are based on the most recent Mortgage that was taken out on this home.Purchase Details
Home Financials for this Owner
Home Financials are based on the most recent Mortgage that was taken out on this home.Purchase Details
Home Financials for this Owner
Home Financials are based on the most recent Mortgage that was taken out on this home.Purchase Details
Home Financials for this Owner
Home Financials are based on the most recent Mortgage that was taken out on this home.Similar Homes in Walnut Creek, CA
Home Values in the Area
Average Home Value in this Area
Purchase History
| Date | Buyer | Sale Price | Title Company |
|---|---|---|---|
| Khapilin Dmitry | $740,000 | Fidelity National Title Co | |
| Low Family Trust | -- | None Available | |
| Low Alexander E | -- | First American Title | |
| Low Alexander E | -- | Chicago Title | |
| Low Alexander E | -- | Chicago Title Co | |
| Low Alexander E | -- | Old Republic Title Company |
Mortgage History
| Date | Status | Borrower | Loan Amount |
|---|---|---|---|
| Open | Khapilin Dmitry | $700,000 | |
| Previous Owner | Low Alexander E | $150,000 | |
| Previous Owner | Low Alexander E | $100,000 | |
| Previous Owner | Low Alexander E | $110,500 | |
| Previous Owner | Low Alexander E | $111,000 | |
| Previous Owner | Low Alexander E | $120,000 |
Property History
| Date | Event | Price | Change | Sq Ft Price |
|---|---|---|---|---|
| 02/04/2025 02/04/25 | Off Market | $740,000 | -- | -- |
| 08/05/2021 08/05/21 | Sold | $740,000 | +5.0% | $624 / Sq Ft |
| 07/15/2021 07/15/21 | Pending | -- | -- | -- |
| 07/09/2021 07/09/21 | For Sale | $705,000 | -- | $595 / Sq Ft |
Tax History Compared to Growth
Tax History
| Year | Tax Paid | Tax Assessment Tax Assessment Total Assessment is a certain percentage of the fair market value that is determined by local assessors to be the total taxable value of land and additions on the property. | Land | Improvement |
|---|---|---|---|---|
| 2024 | $9,340 | $769,896 | $312,120 | $457,776 |
| 2023 | $9,340 | $754,800 | $306,000 | $448,800 |
| 2022 | $9,178 | $740,000 | $300,000 | $440,000 |
| 2021 | $4,523 | $319,064 | $124,956 | $194,108 |
| 2019 | $4,407 | $309,601 | $121,250 | $188,351 |
| 2018 | $4,274 | $303,531 | $118,873 | $184,658 |
| 2017 | $4,184 | $297,581 | $116,543 | $181,038 |
| 2016 | $4,093 | $291,747 | $114,258 | $177,489 |
| 2015 | $4,001 | $287,365 | $112,542 | $174,823 |
| 2014 | $3,949 | $281,737 | $110,338 | $171,399 |
Agents Affiliated with this Home
-
Dayna Wilson

Seller's Agent in 2021
Dayna Wilson
Keller Williams Realty
(925) 788-6582
4 in this area
91 Total Sales
-
Vadim Nadtochaev

Buyer's Agent in 2021
Vadim Nadtochaev
Abio Properties
(415) 307-0390
1 in this area
5 Total Sales
Map
Source: Contra Costa Association of REALTORS®
MLS Number: 40957991
APN: 173-231-044-4
- 539 Pimlico Ct
- 310 Pimlico Dr
- 320 N Civic Dr Unit 402
- 300 N Civic Dr Unit 201
- 320 N Civic Dr Unit 307
- 300 N Civic Dr Unit 406
- 470 N Civic Dr Unit 312
- 470 N Civic Dr Unit 101
- 420 N Civic Dr Unit 201
- 420 N Civic Dr Unit 101
- 420 N Civic Dr Unit 406
- 450 N Civic Dr Unit 311
- 440 N Civic Dr Unit 315
- 410 N Civic Dr Unit 202
- 460 N Civic Dr Unit 108
- 440 N Civic Dr Unit 406
- 430 N Civic Dr Unit 411
- 1605 Riviera Ave Unit 602
- 480 N Civic Dr Unit 108
- 490 N Civic Dr Unit 101
- 557 Pimlico Ct
- 555 Pimlico Ct
- 559 Pimlico Ct Unit 45
- 553 Pimlico Ct Unit 42
- 551 Pimlico Ct
- 561 Pimlico Ct
- 589 Pimlico Ct Unit 38
- 533 Pimlico Ct
- 549 Pimlico Ct Unit 40
- 563 Pimlico Ct
- 587 Pimlico Ct
- 565 Pimlico Ct
- 531 Pimlico Ct Unit 3
- 585 Pimlico Ct
- 547 Pimlico Ct
- 535 Pimlico Ct Unit 5
- 537 Pimlico Ct Unit 6
- 567 Pimlico Ct
- 583 Pimlico Ct Unit 35
- 529 Pimlico Ct
