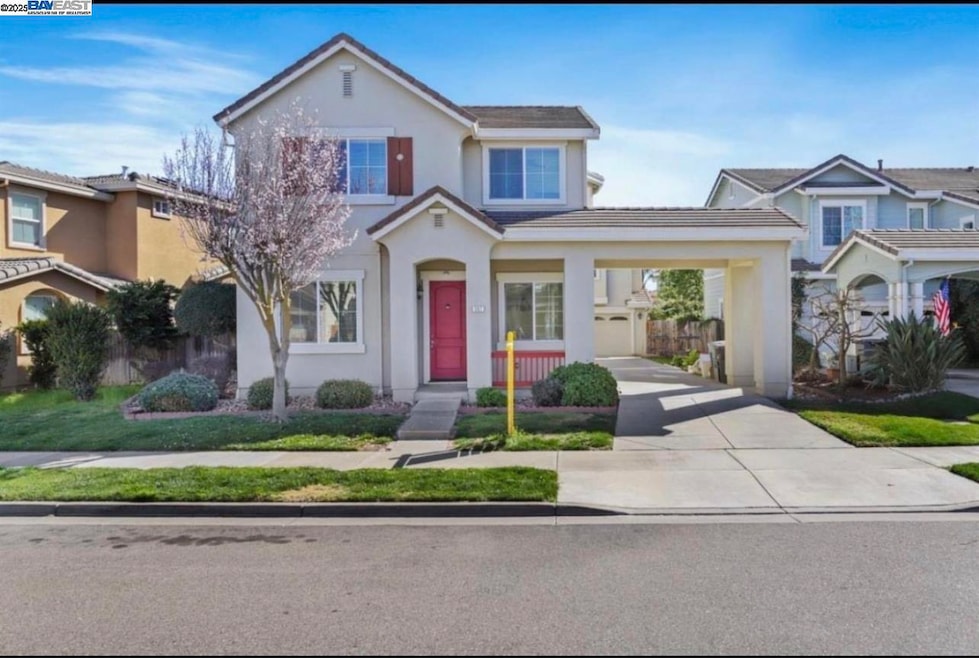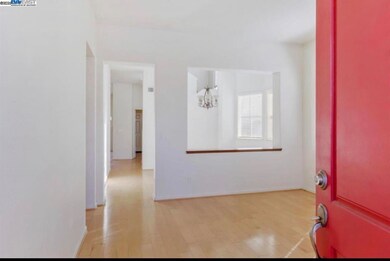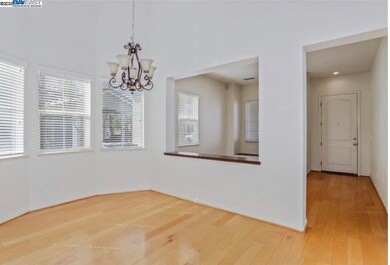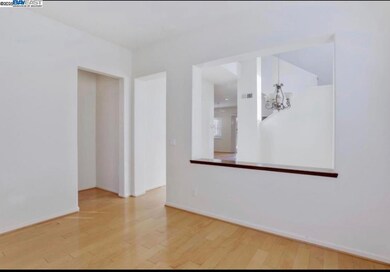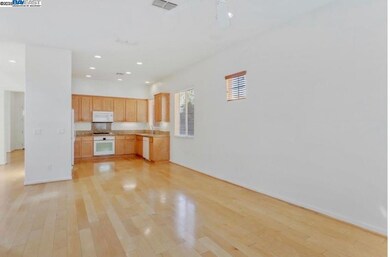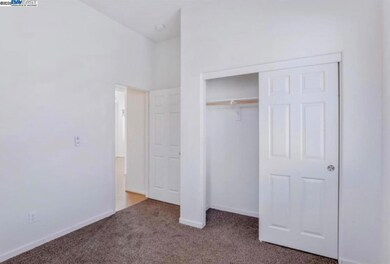557 Stetson Dr Oakdale, CA 95361
Estimated payment $3,816/month
Highlights
- In Ground Pool
- Wood Flooring
- 2 Car Detached Garage
- Contemporary Architecture
- No HOA
- Central Heating and Cooling System
About This Home
This 5-bedroom, 4-bath home is currently rented for $2,750/month. while the adjacent ADU brings in additional $1,300/month. Bringing immediate income and strong ROI potential. Inside, find separate family and living rooms, formal dining, and an open kitchen with plenty of workspace. The primary suite features a bonus sitting area or office. Tall ceilings create a bright, spacious feel throughout. Step outside to a backyard oasis with a pool, perfect for entertaining or relaxing. With no HOA, you have the freedom to make this property your own. Comfortable living, income potential, and a prime Bridle Ridge location make this a rare opportunity not to miss.
Home Details
Home Type
- Single Family
Est. Annual Taxes
- $7,747
Year Built
- Built in 2005
Parking
- 2 Car Detached Garage
Home Design
- Contemporary Architecture
- Slab Foundation
- Tile Roof
- Stucco
Interior Spaces
- 2-Story Property
- Self Contained Fireplace Unit Or Insert
- Family Room with Fireplace
Kitchen
- Built-In Oven
- Free-Standing Range
- Dishwasher
Flooring
- Wood
- Carpet
Bedrooms and Bathrooms
- 5 Bedrooms
- 4 Full Bathrooms
Laundry
- Laundry in unit
- 220 Volts In Laundry
- Gas Dryer Hookup
Additional Features
- In Ground Pool
- 5,560 Sq Ft Lot
- Central Heating and Cooling System
Community Details
- No Home Owners Association
Listing and Financial Details
- Assessor Parcel Number 063057040000
Map
Home Values in the Area
Average Home Value in this Area
Tax History
| Year | Tax Paid | Tax Assessment Tax Assessment Total Assessment is a certain percentage of the fair market value that is determined by local assessors to be the total taxable value of land and additions on the property. | Land | Improvement |
|---|---|---|---|---|
| 2024 | $7,747 | $583,664 | $185,711 | $397,953 |
| 2023 | $7,585 | $572,220 | $182,070 | $390,150 |
| 2022 | $7,444 | $561,000 | $178,500 | $382,500 |
| 2021 | $7,021 | $522,500 | $175,000 | $347,500 |
| 2020 | $6,134 | $442,000 | $110,000 | $332,000 |
| 2019 | $6,130 | $442,000 | $110,000 | $332,000 |
| 2018 | $6,090 | $437,500 | $130,000 | $307,500 |
| 2017 | $5,813 | $411,000 | $110,000 | $301,000 |
| 2016 | $5,538 | $386,000 | $110,000 | $276,000 |
| 2015 | $5,665 | $392,500 | $58,500 | $334,000 |
| 2014 | $5,048 | $335,500 | $50,000 | $285,500 |
Property History
| Date | Event | Price | Change | Sq Ft Price |
|---|---|---|---|---|
| 09/02/2025 09/02/25 | Rented | $1,300 | -7.1% | -- |
| 07/16/2025 07/16/25 | Price Changed | $1,400 | 0.0% | $2 / Sq Ft |
| 06/16/2025 06/16/25 | Off Market | $595,000 | -- | -- |
| 04/30/2025 04/30/25 | For Sale | $595,000 | 0.0% | $207 / Sq Ft |
| 04/23/2025 04/23/25 | For Rent | $1,500 | 0.0% | -- |
| 04/23/2025 04/23/25 | For Sale | $595,000 | 0.0% | $207 / Sq Ft |
| 02/04/2025 02/04/25 | Off Market | $2,450 | -- | -- |
| 03/01/2024 03/01/24 | Rented | $2,450 | -10.9% | -- |
| 10/26/2023 10/26/23 | For Rent | $2,750 | 0.0% | -- |
| 04/20/2021 04/20/21 | Sold | $550,000 | 0.0% | $191 / Sq Ft |
| 03/17/2021 03/17/21 | Off Market | $550,000 | -- | -- |
| 03/15/2021 03/15/21 | Pending | -- | -- | -- |
| 02/17/2021 02/17/21 | For Sale | -- | -- | -- |
| 01/13/2021 01/13/21 | Off Market | $550,000 | -- | -- |
| 12/16/2020 12/16/20 | For Sale | $549,000 | -- | $191 / Sq Ft |
Purchase History
| Date | Type | Sale Price | Title Company |
|---|---|---|---|
| Grant Deed | $550,000 | Stewart Title Of Ca Inc | |
| Quit Claim Deed | -- | None Available | |
| Interfamily Deed Transfer | -- | None Available | |
| Grant Deed | $456,000 | Chicago Title |
Mortgage History
| Date | Status | Loan Amount | Loan Type |
|---|---|---|---|
| Open | $1,578,000 | New Conventional | |
| Closed | $412,500 | New Conventional | |
| Previous Owner | $30,000 | Unknown | |
| Previous Owner | $377,000 | Unknown | |
| Previous Owner | $0 | Unknown | |
| Previous Owner | $352,500 | Fannie Mae Freddie Mac | |
| Previous Owner | $335,000 | Purchase Money Mortgage |
Source: Bay East Association of REALTORS®
MLS Number: 41094555
APN: 063-57-40
- 553 Stetson Dr
- 562 Ranger St
- 980 Silver Spur Cir Unit 41
- 517 Lasso Ct
- 230 S Lee Ave
- 429 Ranger Ct Unit 111
- 1766 Churchill Downs Cir
- 1863 Vintage Cir
- 886 Ranchland Way
- 1039 Longview Dr
- 0 Odessa Way Unit 225081760
- 1030 Meadowlands Dr Unit MODEL
- Alder Plan at The Meadowlands
- Redwood Plan at The Meadowlands
- Willow Plan at The Meadowlands
- Ponderosa Plan at The Meadowlands
- Sequoia Plan at The Meadowlands
- 1883 Packsaddle St
- 901 Meadowlands Dr
- 491 Nicholas Ct
- 150 S Wood Ave
- 29 Black Pine Way
- 141 S 6th Ave Unit 1
- 3055 Floyd Ave
- 1912 Veranda Ct
- 2104 Graywood Ct
- 2929 Floyd Ave
- 2800 Floyd Ave
- 1040 Copper Park Ln
- 3925 Scenic Dr
- 1401 Lakewood Ave
- 1500 Lakewood Ave
- 2700 Marina Dr
- 2300 Oakdale Rd
- 2112 Floyd Ave
- 1900 Oakdale Rd
- 4213 Reunion Ct
- 3400 Coffee Rd
- 1600 Wisdom Way
- 1100 Sylvan Ave
