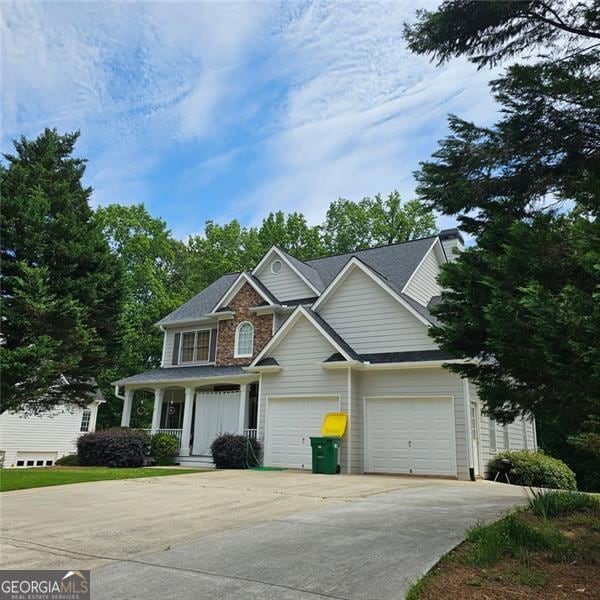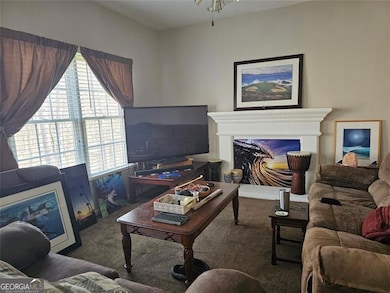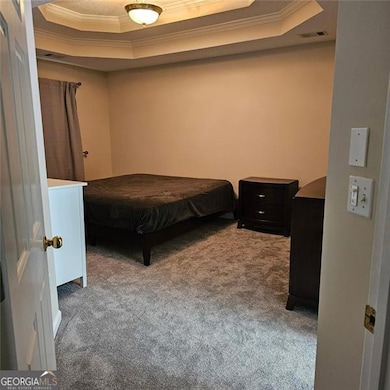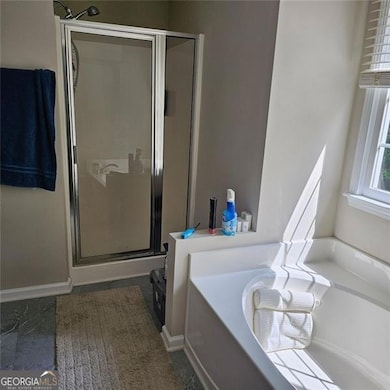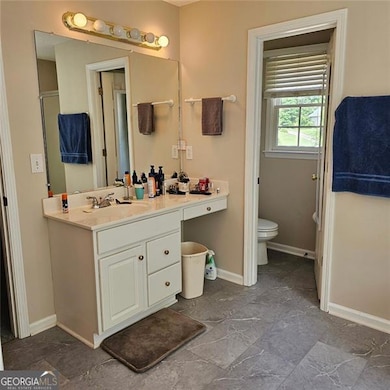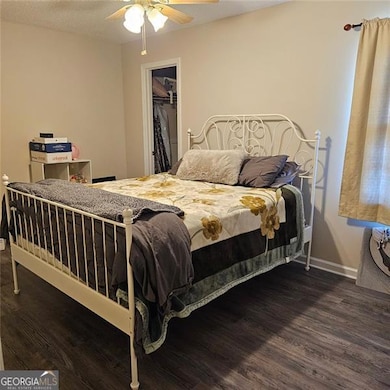557 Wisteria Dr Woodstock, GA 30188
Union Hill NeighborhoodHighlights
- Second Kitchen
- Heated In Ground Pool
- Deck
- Rusk Middle School Rated A
- Sauna
- High Ceiling
About This Home
Beautiful room for rent in a well-maintained 4-bedroom home located in a picturesque, desirable neighborhood just minutes from Downtown Woodstock, great restaurants, and shopping. This is a unique opportunity for someone seeking a flexible living situation with plenty of space, privacy, and amenities. The renter will have their choice between the spacious master bedroom with private en suite bathroom or the two secondary bedrooms connected by a private Jack and Jill bath-ideal for someone needing a guest room, home office, or extra storage. The homeowner resides in the finished basement and is only present a few months out of the year. While he does use the shared common areas, all available bedrooms are located upstairs, offering plenty of privacy and separation for the renter. Full access is provided to the fully equipped kitchen, cozy living room, laundry room, expansive deck, and a private backyard pool-perfect for relaxing or entertaining during warmer months. The rooms can be offered furnished or unfurnished, making it a fantastic option for someone relocating to the area or looking for a move-in-ready space. Smoking is not permitted anywhere on the property. Pets will be considered on a case-by-case basis with a non-refundable fee. A 12-month lease is preferred, but we are open to discussing alternative arrangements based on the renter's needs. This is a welcoming, peaceful home with a flexible setup and access to everything Woodstock has to offer. Utilities included in price! RentSpree application link
Last Listed By
1 Look Real Estate Brokerage Phone: 1865742002 License #433158 Listed on: 05/20/2025
Home Details
Home Type
- Single Family
Est. Annual Taxes
- $957
Year Built
- Built in 1999
Lot Details
- 0.48 Acre Lot
- Privacy Fence
- Back Yard Fenced
Home Design
- House
- Composition Roof
- Stone Siding
- Vinyl Siding
- Stone
Interior Spaces
- 3-Story Property
- Furnished or left unfurnished upon request
- Tray Ceiling
- High Ceiling
- Ceiling Fan
- Two Story Entrance Foyer
- Family Room with Fireplace
- Sauna
Kitchen
- Second Kitchen
- Oven or Range
- Microwave
- Dishwasher
- Solid Surface Countertops
- Disposal
Flooring
- Carpet
- Tile
- Vinyl
Bedrooms and Bathrooms
- 1 Bedroom
- Walk-In Closet
- Double Vanity
- Soaking Tub
- Bathtub Includes Tile Surround
- Separate Shower
Laundry
- Laundry Room
- Laundry in Hall
- Laundry on upper level
- Dryer
- Washer
Finished Basement
- Basement Fills Entire Space Under The House
- Interior and Exterior Basement Entry
- Finished Basement Bathroom
- Natural lighting in basement
Parking
- 4 Car Garage
- Garage Door Opener
Outdoor Features
- Heated In Ground Pool
- Deck
- Porch
Schools
- Johnston Elementary School
- Dean Rusk Middle School
- Sequoyah High School
Utilities
- Zoned Heating and Cooling System
- Heating System Uses Natural Gas
- Private Sewer
- Cable TV Available
Community Details
Overview
- Property has a Home Owners Association
- Association fees include swimming, tennis
- Walnut Creek Subdivision
Recreation
- Tennis Courts
- Community Pool
Map
Source: Georgia MLS
MLS Number: 10526531
APN: 15N21D-00000-028-000-0000
- 104 Fairway Overlook
- 2269 E Cherokee Dr
- 224 Mountain View Dr Unit 2
- 215 Little Brook Ln
- 1019 Walnut Creek Dr
- 1008 Walnut Creek Dr Unit 1
- 105 Blackberry Ct
- 2007 Woodside Park Dr
- 219 Maple Creek Chase Unit 5A
- 179 Bradshaw Park Dr
- 714 Billings Farm Ln
- 2073 Woodside Park Dr
- 204 Maple Creek Chase
- 2184 E Cherokee Dr
- 705 Mill Creek Ridge
- 553 Augusta Dr
- 133 Newcastle Walk
