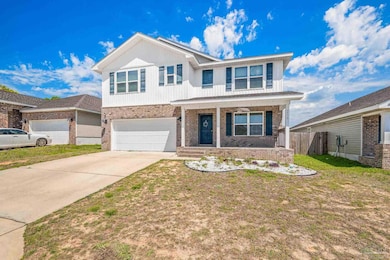5570 Galahad Trail Milton, FL 32583
Estimated payment $2,387/month
Highlights
- Solar Power System
- Bonus Room
- Breakfast Area or Nook
- Traditional Architecture
- Granite Countertops
- Interior Lot
About This Home
Welcome to this spacious, 5-bedroom, 3-bathroom home in the friendly Cambria subdivision, located next to Bennett C Russell Elementary School. Driving through this neighborhood, you'll notice a calm, pleasant atmosphere with residents strolling down the sidewalks. Once inside, as you walk past the office/playroom near the front door, you'll notice a large, open floorplan perfect for having get-together's and entertaining. The kitchen is designed with an island bar, granite countertops, a pantry, and plenty of space for preparing meals. Speaking of entertaining, the first-floor also features a guest bedroom and full guest bathroom. Upstairs you'll find the master suite, complete with two large walk-in closets, walk-in shower, double vanity, and a water closet. Three other bedrooms, a bathroom, an extra family room, and laundry room are all located upstairs. The upstairs laundry room is quite convenience, as well! The backyard is fully enclosed with a privacy fence, making it excellent for family pets, kids, gardening, or just relaxing. This home also comes with transferrable solar panels to keep your electric bill LOW and provide a sustainable lifestyle. Seller will provide a $5,000 credit towards re-painting the home with an acceptable offer. Schedule your showing today!
Home Details
Home Type
- Single Family
Est. Annual Taxes
- $4,447
Year Built
- Built in 2021
Lot Details
- 7,405 Sq Ft Lot
- Privacy Fence
- Back Yard Fenced
- Interior Lot
HOA Fees
- $36 Monthly HOA Fees
Parking
- 2 Car Garage
- Garage Door Opener
Home Design
- Traditional Architecture
- Slab Foundation
- Frame Construction
- Shingle Roof
Interior Spaces
- 2,535 Sq Ft Home
- 2-Story Property
- Ceiling Fan
- Double Pane Windows
- Blinds
- Bonus Room
- Inside Utility
- Carpet
- Fire and Smoke Detector
Kitchen
- Breakfast Area or Nook
- Eat-In Kitchen
- Breakfast Bar
- Built-In Microwave
- Dishwasher
- Kitchen Island
- Granite Countertops
Bedrooms and Bathrooms
- 5 Bedrooms
- Walk-In Closet
- 3 Full Bathrooms
- Dual Vanity Sinks in Primary Bathroom
Laundry
- Laundry Room
- Washer and Dryer Hookup
Eco-Friendly Details
- Solar Power System
Schools
- Bennett C Russell Elementary School
- Avalon Middle School
- Milton High School
Utilities
- Central Heating and Cooling System
- Baseboard Heating
- Electric Water Heater
- Cable TV Available
Community Details
- Cambria Subdivision
Listing and Financial Details
- Assessor Parcel Number 301N28046000C000470
Map
Home Values in the Area
Average Home Value in this Area
Tax History
| Year | Tax Paid | Tax Assessment Tax Assessment Total Assessment is a certain percentage of the fair market value that is determined by local assessors to be the total taxable value of land and additions on the property. | Land | Improvement |
|---|---|---|---|---|
| 2024 | $4,447 | $314,749 | $38,000 | $276,749 |
| 2023 | $4,447 | $327,856 | $35,000 | $292,856 |
| 2022 | $3,315 | $282,107 | $0 | $0 |
| 2021 | $253 | $18,000 | $18,000 | $0 |
| 2020 | $255 | $18,000 | $0 | $0 |
Property History
| Date | Event | Price | List to Sale | Price per Sq Ft | Prior Sale |
|---|---|---|---|---|---|
| 04/16/2025 04/16/25 | For Sale | $375,000 | -2.6% | $148 / Sq Ft | |
| 10/14/2022 10/14/22 | Sold | $385,000 | 0.0% | $152 / Sq Ft | View Prior Sale |
| 09/04/2022 09/04/22 | For Sale | $385,000 | +31.4% | $152 / Sq Ft | |
| 04/22/2021 04/22/21 | Sold | $292,900 | +3.2% | $113 / Sq Ft | View Prior Sale |
| 01/12/2021 01/12/21 | Pending | -- | -- | -- | |
| 12/25/2020 12/25/20 | For Sale | $283,900 | -- | $109 / Sq Ft |
Purchase History
| Date | Type | Sale Price | Title Company |
|---|---|---|---|
| Special Warranty Deed | $385,000 | Stewart Title | |
| Warranty Deed | $380,000 | Stewart Title | |
| Special Warranty Deed | $292,900 | Dhi Title Of Florida Inc |
Mortgage History
| Date | Status | Loan Amount | Loan Type |
|---|---|---|---|
| Open | $378,026 | FHA | |
| Previous Owner | $303,444 | VA |
Source: Pensacola Association of REALTORS®
MLS Number: 662719
APN: 30-1N-28-0460-00C00-0470
- 5581 Galahad Trail
- 5517 Galahad Trail
- 5608 Blue Sky Ct
- 5528 Lancelot Trail
- 5785 Guinevere Ln
- 4026 Pendragon Cir
- 4022 Pendragon Cir
- 5444 Merlin Way
- 4018 Pendragon Cir
- 4014 Pendragon Cir
- 4010 Pendragon Cir
- 3993 Pendragon Cir
- 4000 Pendragon Cir
- 3985 Pendragon Cir
- 3996 Pendragon Cir
- 3992 Pendragon Cir
- 3988 Pendragon Cir
- 3984 Pendragon Cir
- 3973 Pendragon Cir
- 3980 Pendragon Cir
- 5586 Galahad Trail
- 5621 Guinevere Ln
- 5565 Lancelot Trail
- 5540 Lancelot Trail
- 5616 Shooting Star Ct
- 5760 Jade Moon Cir
- 5828 Ibis Rd
- 3209 Damon Dr
- 4413 Oak Vista Ln
- 3294 Damon Dr
- 5065 Peach Dr
- 5069 Peach Dr
- 5849 Fairlands Rd
- 3229 Atlas Dr
- 4375 Thistle Pine Ct
- 4406 Thistle Pine Ct
- 4396 Winged Elm Ct
- 4423 White Cedar Ct
- 3012 N 33rd Ave
- 5249 Peach Dr







