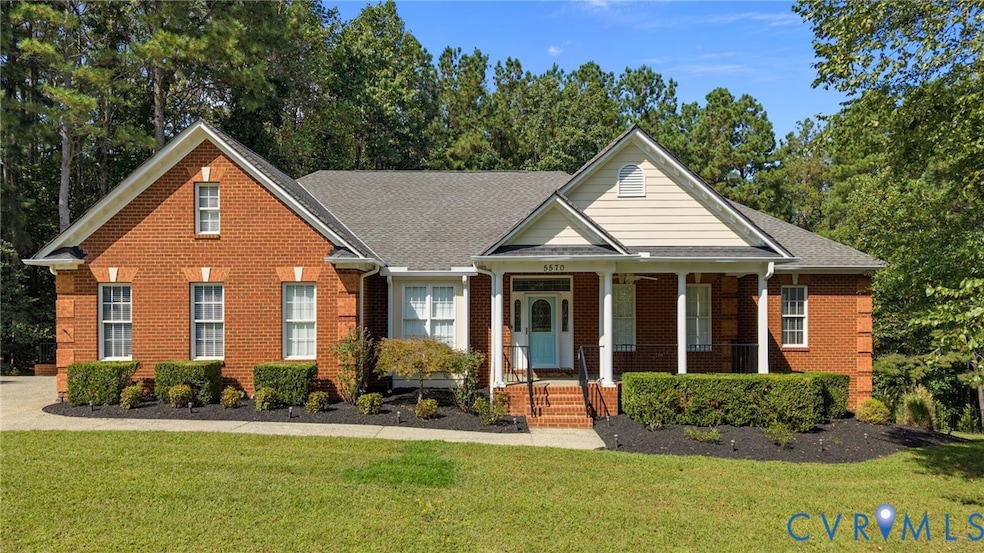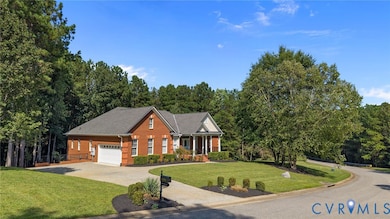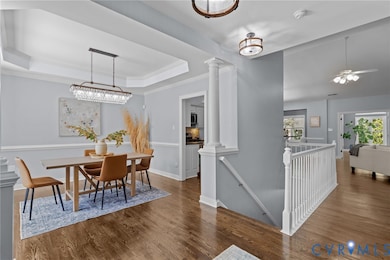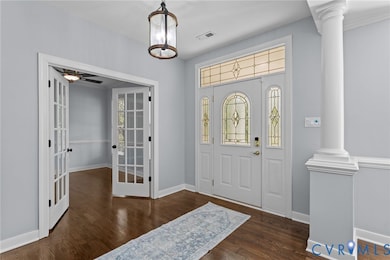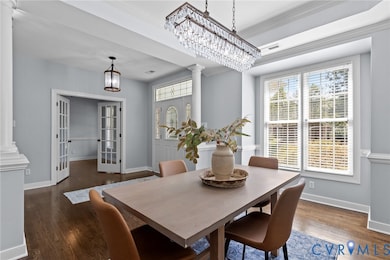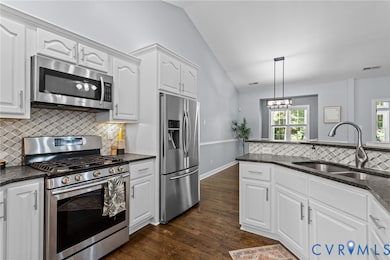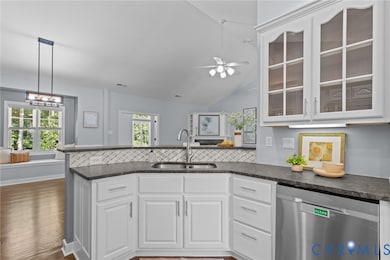5570 Tyshire Pkwy Providence Forge, VA 23140
Providence Forge NeighborhoodEstimated payment $4,584/month
Highlights
- Golf Course Community
- In Ground Pool
- Colonial Architecture
- Fitness Center
- 1.64 Acre Lot
- Clubhouse
About This Home
Luxury living in this meticulously cared for home located in the highly sought-after Brickshire golf course community. This Frank Betz designed residence blends timeless design with modern update and sits on a private 1.64 acre wooded lot... One of the largest lots in Brickshire! The home boasts 2 spacious primary suites (1 on the main level and another on the lower level) perfect for multi-generational living or guests. Hardwood floors span the main level, along with vaulted ceilings, beautiful millwork, detailed tray ceilings, and 3 additional bedrooms. The open-concept layout features a chef’s kitchen complete with granite countertops, white cabinetry, stainless steel appliances, bar-top seating, and a gas cooktop. The adjacent living room centers around a cozy gas fireplace, while the sunroom provides tranquil views of the wooded preserve. The fully finished lower level is an entertainer’s dream, including 2 gas fireplaces, ample storage, and an impressive theater room with direct walk-out access to the fenced-in backyard. This space is ready for hosting with its bar, movie projector, retractable screen, and surround sound. Luxurious ensuite bedroom has a multi-jet tiled shower spa and direct access to the secluded rear patio. A large dual office with custom floor-to-ceiling built-in cabinetry adds flexible space for remote work or study. The 16' x 32' in-ground pool is heated and comes stocked with an electric cover and tanning ledge, a party favorite! Additional features include a huge concrete patio, detached shed, irrigation system, side-loading 2 car garage, main level laundry room, and central vacuum system. The Brickshire community offers resort-style amenities: walking trails, tennis courts, pool, clubhouse, fitness center, golf course, and on-site grill. Just minutes from the Colonial Downs racetrack and casino! With convenient access to I-64, commuting to Richmond or the Peninsula is a breeze. Don't miss your chance to own this exceptional home in one of the area's premier communities!
Home Details
Home Type
- Single Family
Est. Annual Taxes
- $4,071
Year Built
- Built in 2002
Lot Details
- 1.64 Acre Lot
- Back Yard Fenced
- Sprinkler System
- Zoning described as PUD
HOA Fees
- $89 Monthly HOA Fees
Parking
- 2 Car Direct Access Garage
- Rear-Facing Garage
- Side Facing Garage
- Garage Door Opener
- Driveway
Home Design
- Colonial Architecture
- Transitional Architecture
- Brick Exterior Construction
- Fire Rated Drywall
- Shingle Roof
- Asphalt Roof
- HardiePlank Type
Interior Spaces
- 5,273 Sq Ft Home
- 2-Story Property
- Wired For Data
- Built-In Features
- Bookcases
- Vaulted Ceiling
- Ceiling Fan
- Recessed Lighting
- 3 Fireplaces
- Gas Fireplace
- Thermal Windows
- Bay Window
- Window Screens
- French Doors
- Insulated Doors
- Separate Formal Living Room
- Dining Area
Kitchen
- Breakfast Area or Nook
- Eat-In Kitchen
- Gas Cooktop
- Microwave
- Dishwasher
- Granite Countertops
- Disposal
Flooring
- Wood
- Partially Carpeted
- Ceramic Tile
Bedrooms and Bathrooms
- 5 Bedrooms
- Primary Bedroom on Main
- En-Suite Primary Bedroom
- 4 Full Bathrooms
- Double Vanity
- Hydromassage or Jetted Bathtub
Laundry
- Laundry Room
- Washer and Dryer Hookup
Finished Basement
- Walk-Out Basement
- Basement Fills Entire Space Under The House
Home Security
- Home Security System
- Storm Doors
- Fire and Smoke Detector
Pool
- In Ground Pool
- Outdoor Pool
Outdoor Features
- Exterior Lighting
- Shed
- Front Porch
Schools
- New Kent Elementary And Middle School
- New Kent High School
Utilities
- Forced Air Zoned Heating and Cooling System
- Heat Pump System
- Water Heater
- High Speed Internet
Listing and Financial Details
- Tax Lot 40
- Assessor Parcel Number 33B9 3AE 40
Community Details
Overview
- Brickshire Subdivision
Amenities
- Clubhouse
Recreation
- Golf Course Community
- Fitness Center
- Community Pool
Map
Home Values in the Area
Average Home Value in this Area
Tax History
| Year | Tax Paid | Tax Assessment Tax Assessment Total Assessment is a certain percentage of the fair market value that is determined by local assessors to be the total taxable value of land and additions on the property. | Land | Improvement |
|---|---|---|---|---|
| 2025 | $4,140 | $690,000 | $82,800 | $607,200 |
| 2024 | $4,071 | $691,700 | $82,800 | $608,900 |
| 2023 | $4,455 | $664,900 | $40,400 | $624,500 |
| 2022 | $4,455 | $664,900 | $40,400 | $624,500 |
| 2021 | $4,184 | $529,600 | $23,300 | $506,300 |
| 2020 | $4,184 | $529,600 | $23,300 | $506,300 |
| 2019 | $4,476 | $545,900 | $34,100 | $511,800 |
| 2018 | $4,476 | $545,900 | $34,100 | $511,800 |
| 2017 | $4,183 | $504,000 | $39,500 | $464,500 |
| 2016 | $4,183 | $504,000 | $39,500 | $464,500 |
| 2015 | $3,654 | $435,000 | $40,100 | $394,900 |
| 2014 | -- | $435,000 | $40,100 | $394,900 |
Property History
| Date | Event | Price | List to Sale | Price per Sq Ft | Prior Sale |
|---|---|---|---|---|---|
| 10/23/2025 10/23/25 | Price Changed | $790,000 | -3.5% | $150 / Sq Ft | |
| 10/09/2025 10/09/25 | Price Changed | $819,000 | -3.6% | $155 / Sq Ft | |
| 09/24/2025 09/24/25 | For Sale | $850,000 | +27.1% | $161 / Sq Ft | |
| 03/27/2023 03/27/23 | Sold | $669,000 | 0.0% | $126 / Sq Ft | View Prior Sale |
| 02/24/2023 02/24/23 | Pending | -- | -- | -- | |
| 02/22/2023 02/22/23 | For Sale | $669,000 | +5.4% | $126 / Sq Ft | |
| 08/18/2022 08/18/22 | Sold | $635,000 | -0.8% | $120 / Sq Ft | View Prior Sale |
| 07/20/2022 07/20/22 | Pending | -- | -- | -- | |
| 07/11/2022 07/11/22 | Price Changed | $640,000 | -1.5% | $121 / Sq Ft | |
| 07/01/2022 07/01/22 | Price Changed | $649,999 | -1.5% | $123 / Sq Ft | |
| 06/14/2022 06/14/22 | For Sale | $660,000 | 0.0% | $125 / Sq Ft | |
| 06/05/2022 06/05/22 | Pending | -- | -- | -- | |
| 06/03/2022 06/03/22 | For Sale | $660,000 | +32.0% | $125 / Sq Ft | |
| 05/19/2015 05/19/15 | Sold | $499,900 | 0.0% | $105 / Sq Ft | View Prior Sale |
| 05/19/2015 05/19/15 | Sold | $499,900 | 0.0% | $105 / Sq Ft | View Prior Sale |
| 03/23/2015 03/23/15 | Pending | -- | -- | -- | |
| 03/22/2015 03/22/15 | Pending | -- | -- | -- | |
| 03/13/2015 03/13/15 | For Sale | $499,990 | 0.0% | $105 / Sq Ft | |
| 02/11/2015 02/11/15 | For Sale | $499,990 | -- | $105 / Sq Ft |
Purchase History
| Date | Type | Sale Price | Title Company |
|---|---|---|---|
| Deed | $669,000 | Old Republic National Title | |
| Deed | $635,000 | Old Republic Title | |
| Warranty Deed | $350,000 | Attorney | |
| Warranty Deed | $499,900 | -- | |
| Warranty Deed | $499,900 | -- |
Mortgage History
| Date | Status | Loan Amount | Loan Type |
|---|---|---|---|
| Open | $494,000 | New Conventional | |
| Previous Owner | $315,000 | New Conventional | |
| Previous Owner | $516,396 | VA | |
| Previous Owner | $499,900 | New Conventional |
Source: Central Virginia Regional MLS
MLS Number: 2526743
APN: 33B9 3AE 40
- 5460 Tyshire Pkwy
- 5607 Pergola Ln
- 11451 Royal Ln
- 5720 Chaucer Dr
- McDowell Plan at Brickshire
- Roanoke Plan at Brickshire
- Oxford Plan at Brickshire
- Drexel Plan at Brickshire
- Cypress Plan at Brickshire
- Colfax Plan at Brickshire
- Davidson Plan at Brickshire
- Caldwell Plan at Brickshire
- Asheboro Plan at Brickshire
- Brevard Plan at Brickshire
- Avery Plan at Brickshire
- Waverly Plan at Brickshire
- Charleston Plan at Brickshire
- 5540 Brickshire Dr
- 11834 Kings Pond Dr
- 5420 Brickshire Dr
- 11465 Pinewild Dr
- 5845 Nandina Cir
- 5862 Ginger Dr
- 11950 Union Camp Rd
- 7774 Lovegrass Terrace
- 7641 Lovegrass Terrace
- 3127 N Riverside Dr
- 5930 Farmers Dr Unit A
- 5251 Twilight Ct
- 8611 Richmond Rd
- 2415 Prince Andrew Ct
- 3556 Westham Ln
- 156 Bush Springs Rd
- 4560 E Williamsburg Rd
- 1000 Cowpen Ct
- 4118 Votive
- 7532 Tealight Way
- 105 Astrid Ln
- 4090 Isaac Cir
- 4 Pasture Cir
