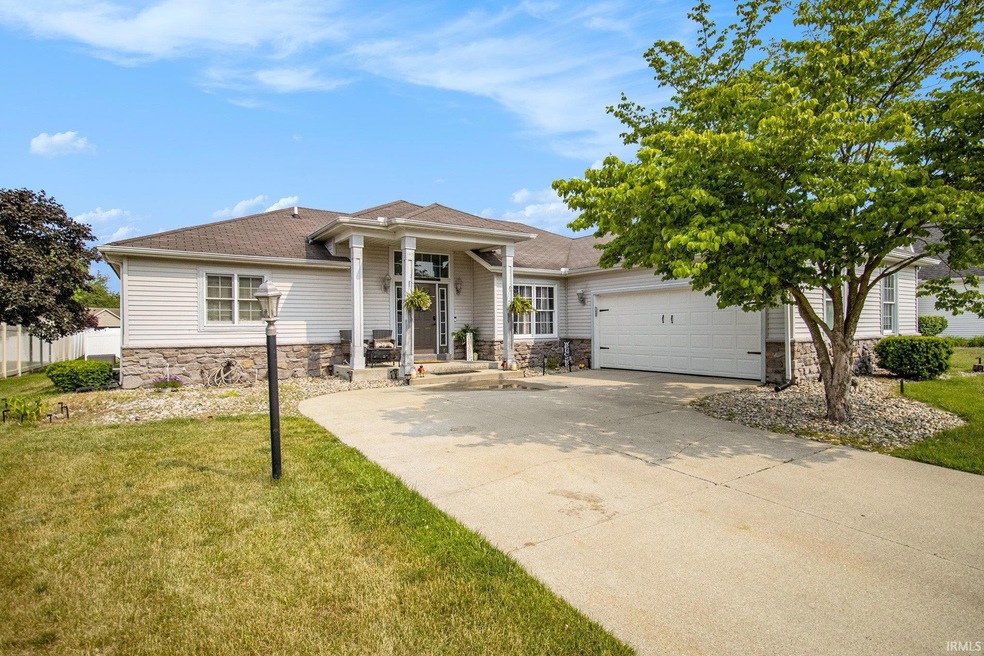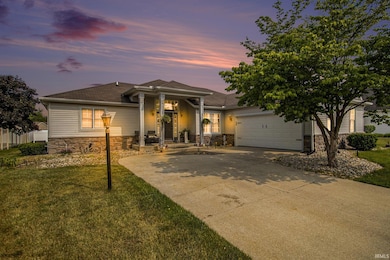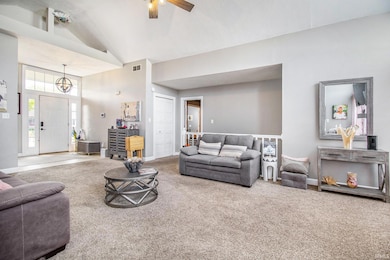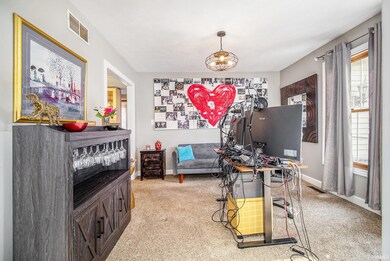55705 Sichuan Dr Osceola, IN 46561
Estimated payment $2,255/month
Highlights
- Vaulted Ceiling
- Farmhouse Sink
- 1-Story Property
- Moran Elementary School Rated A-
- 2 Car Attached Garage
- Forced Air Heating and Cooling System
About This Home
Motivated Seller!! This beautifully maintained 4-bedroom, 3-bath ranch in the PHM School District offers an inviting layout filled with natural light, vaulted ceilings, and a striking floor-to-ceiling fireplace surrounded by windows. The kitchen features classic white cabinetry, a farmhouse-style sink, and opens to both an eat-in area and a formal dining room. A bright sunroom leads to the spacious backyard with a patio and large 20x16 shed. The primary suite includes tray ceilings, an electric fireplace, and a luxurious ensuite bath separated by elegant French doors, featuring a large sunken jetted tub, separate shower, two sinks, and a generous walk-in closet. The finished basement adds a fourth bedroom, full bath, two large living areas, and bonus rooms—ideal for storage, office, or play space.
Listing Agent
Coldwell Banker Realty dba Coldwell Banker Residential Brokerage Listed on: 05/30/2025

Home Details
Home Type
- Single Family
Est. Annual Taxes
- $3,254
Year Built
- Built in 1999
Lot Details
- 0.28 Acre Lot
- Lot Dimensions are 80x150
- Level Lot
Parking
- 2 Car Attached Garage
Home Design
- Vinyl Construction Material
Interior Spaces
- 1-Story Property
- Vaulted Ceiling
- Living Room with Fireplace
- Farmhouse Sink
Bedrooms and Bathrooms
- 4 Bedrooms
Finished Basement
- Basement Fills Entire Space Under The House
- 1 Bathroom in Basement
- 1 Bedroom in Basement
Schools
- Moran Elementary School
- Grissom Middle School
- Penn High School
Utilities
- Forced Air Heating and Cooling System
- Heating System Uses Gas
- Septic System
Listing and Financial Details
- Assessor Parcel Number 71-10-05-431-007.000-031
Map
Home Values in the Area
Average Home Value in this Area
Tax History
| Year | Tax Paid | Tax Assessment Tax Assessment Total Assessment is a certain percentage of the fair market value that is determined by local assessors to be the total taxable value of land and additions on the property. | Land | Improvement |
|---|---|---|---|---|
| 2024 | $3,254 | $411,200 | $55,600 | $355,600 |
| 2023 | $3,211 | $366,300 | $55,600 | $310,700 |
| 2022 | $6,698 | $369,700 | $55,600 | $314,100 |
| 2021 | $2,379 | $239,500 | $24,300 | $215,200 |
| 2020 | $2,050 | $216,800 | $22,000 | $194,800 |
| 2019 | $2,660 | $256,400 | $21,400 | $235,000 |
| 2018 | $3,794 | $198,700 | $19,400 | $179,300 |
| 2017 | $4,054 | $205,600 | $19,400 | $186,200 |
| 2016 | $4,129 | $207,800 | $19,400 | $188,400 |
| 2014 | $3,832 | $179,000 | $16,600 | $162,400 |
| 2013 | $1,938 | $180,800 | $16,600 | $164,200 |
Property History
| Date | Event | Price | List to Sale | Price per Sq Ft | Prior Sale |
|---|---|---|---|---|---|
| 10/24/2025 10/24/25 | For Sale | $379,000 | 0.0% | $106 / Sq Ft | |
| 10/13/2025 10/13/25 | Pending | -- | -- | -- | |
| 07/31/2025 07/31/25 | Price Changed | $379,000 | -5.0% | $106 / Sq Ft | |
| 07/12/2025 07/12/25 | Price Changed | $399,000 | -3.9% | $111 / Sq Ft | |
| 06/21/2025 06/21/25 | Price Changed | $415,000 | -3.5% | $116 / Sq Ft | |
| 06/18/2025 06/18/25 | Price Changed | $430,000 | -2.3% | $120 / Sq Ft | |
| 06/06/2025 06/06/25 | For Sale | $440,000 | +25.7% | $123 / Sq Ft | |
| 08/24/2021 08/24/21 | Sold | $350,000 | +4.5% | $98 / Sq Ft | View Prior Sale |
| 07/21/2021 07/21/21 | Pending | -- | -- | -- | |
| 07/16/2021 07/16/21 | For Sale | $334,900 | +59.5% | $93 / Sq Ft | |
| 03/15/2019 03/15/19 | Sold | $210,000 | -4.5% | $65 / Sq Ft | View Prior Sale |
| 02/19/2019 02/19/19 | Pending | -- | -- | -- | |
| 12/13/2018 12/13/18 | Price Changed | $219,800 | -2.1% | $68 / Sq Ft | |
| 11/23/2018 11/23/18 | For Sale | $224,500 | +81.0% | $69 / Sq Ft | |
| 08/01/2014 08/01/14 | Sold | $124,000 | -11.4% | $35 / Sq Ft | View Prior Sale |
| 07/07/2014 07/07/14 | Pending | -- | -- | -- | |
| 05/02/2014 05/02/14 | For Sale | $140,000 | -- | $39 / Sq Ft |
Purchase History
| Date | Type | Sale Price | Title Company |
|---|---|---|---|
| Quit Claim Deed | -- | -- | |
| Warranty Deed | $700,000 | Near North Title Group | |
| Warranty Deed | -- | None Available | |
| Quit Claim Deed | -- | Fidelity National Title | |
| Warranty Deed | $124,000 | -- | |
| Sheriffs Deed | -- | -- |
Mortgage History
| Date | Status | Loan Amount | Loan Type |
|---|---|---|---|
| Previous Owner | $343,660 | New Conventional | |
| Previous Owner | $206,150 | FHA | |
| Previous Owner | $93,000 | New Conventional |
Source: Indiana Regional MLS
MLS Number: 202521063
APN: 71-10-05-431-007.000-031
- 55739 Setter Ln
- 55799 Rooster Ln
- 55566 Labrador Ct
- 10121 Mckinley Hwy
- 55917 Pheasant Covey Ct
- 11019 Toledo Ave
- 55415 Barksdale St
- 56105 Birch Rd
- 55215 Caldwell Dr
- 10988 Fairview Ave
- 56106 Wynnewood Dr
- 10912 Fairview Ave
- 10617 Toledo Ave
- 55161 Patrician Park Dr
- 11472 Jefferson Blvd
- 10559 Jefferson Blvd
- 11341 Edison Rd
- 11693 Black Friars Ln
- VL Douglas - Lot 1 Bend
- 54823 Cheyenne Meadows Dr
- 55750 Ash Rd
- 350 Bercado Cir
- 505 S Apple Rd
- 20 Cedar View Dr
- 2301 Lexington Ave
- 1520 Kilbourn St
- 802-840 E Colfax Ave
- 6205 N Fir Rd
- 302 Village Dr
- 735 Lincolnway E
- 735 Lincolnway E
- 5504 Town Center Dr
- 2110 Beacon Pkwy
- 227 S Michigan St
- 116 Charleston Dr
- 678 Strong Ave Unit 678 A
- 3428-3430 N Main St
- 674 Strong Ave Unit 674 0.5
- 825 Summer Place Ln
- 742 W Bristol St






