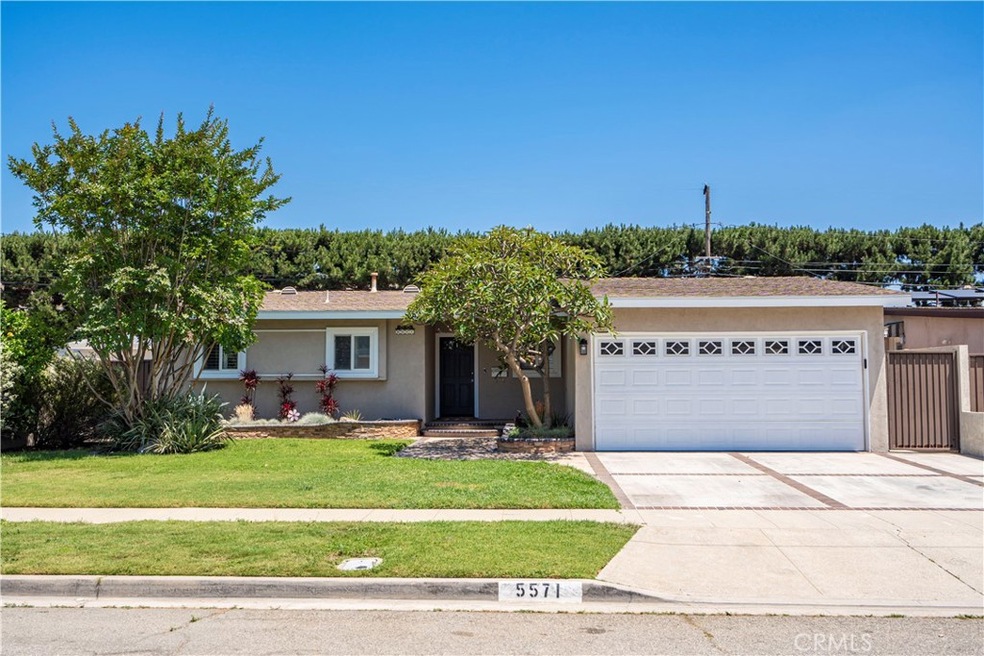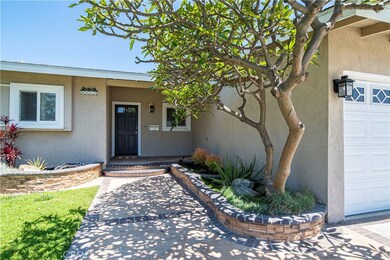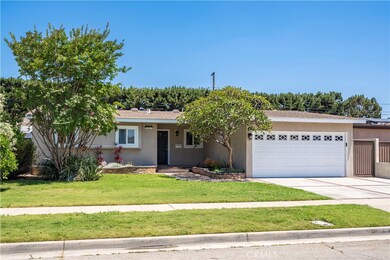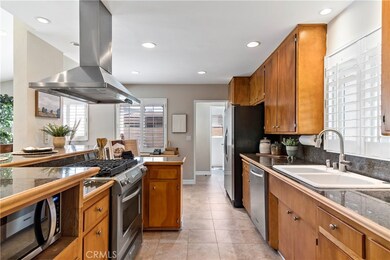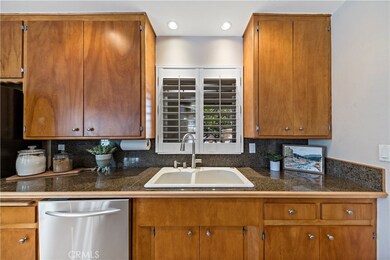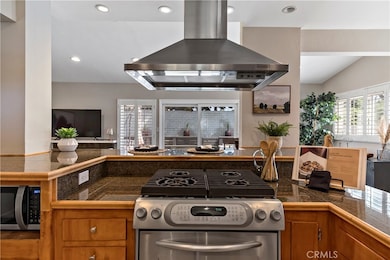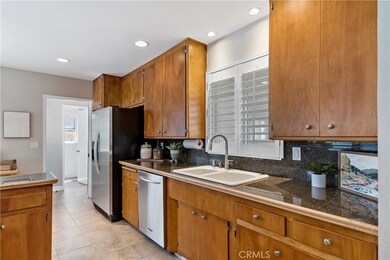
5571 E Deborah St Long Beach, CA 90815
Los Altos North NeighborhoodHighlights
- Updated Kitchen
- Main Floor Bedroom
- Lawn
- Prisk Elementary School Rated A
- Granite Countertops
- No HOA
About This Home
As of August 2023This sophisticated single level home in Los Altos is a perfect opportunity for a starter home, a downsizer's dream, and investor, and/or for the ADU adventurer who can see the potential in this extra large lot with huge back yard! This home features wood flooring through the main living areas, hall, and bedrooms; scraped ceilings with recessed lighting; dual pane windows; central heating and A/C; updated main guest bath with new lighting fixture, separated bathtub, and shower; freshly expanded 3/4 bath with walk in shower; sizeable bedrooms with plantation shutters and ceiling fans in each room; updated kitchen with granite counters and sleek stainless appliances; fireplace in living room with custom mantle; large slider that opens to enclosed patio area in rear yard perfect for al fresco dining; an expansive rear lawn with statuesque potted plants that stay; large storage shed that will also stay, and so much more! This home is perfectly located close to freeway access for commuters, near beautiful parks and shopping dining options, a short drive to the ocean and aquatic activities, and a close distance to excellent schools!
Home Details
Home Type
- Single Family
Est. Annual Taxes
- $12,522
Year Built
- Built in 1954
Lot Details
- 6,594 Sq Ft Lot
- Lawn
- Back and Front Yard
Parking
- 2 Car Attached Garage
- Parking Available
- Driveway
Interior Spaces
- 1,141 Sq Ft Home
- 1-Story Property
- Double Pane Windows
- Family Room Off Kitchen
- Living Room with Fireplace
- Formal Dining Room
Kitchen
- Updated Kitchen
- Open to Family Room
- Breakfast Bar
- Granite Countertops
Bedrooms and Bathrooms
- 2 Main Level Bedrooms
Laundry
- Laundry Room
- Laundry in Garage
Schools
- Prisk Elementary School
- Stanford Middle School
- Millikan High School
Additional Features
- Suburban Location
- Central Heating and Cooling System
Community Details
- No Home Owners Association
Listing and Financial Details
- Tax Lot 5
- Tax Tract Number 5517
- Assessor Parcel Number 7227025005
Ownership History
Purchase Details
Home Financials for this Owner
Home Financials are based on the most recent Mortgage that was taken out on this home.Purchase Details
Home Financials for this Owner
Home Financials are based on the most recent Mortgage that was taken out on this home.Purchase Details
Home Financials for this Owner
Home Financials are based on the most recent Mortgage that was taken out on this home.Purchase Details
Home Financials for this Owner
Home Financials are based on the most recent Mortgage that was taken out on this home.Purchase Details
Purchase Details
Home Financials for this Owner
Home Financials are based on the most recent Mortgage that was taken out on this home.Purchase Details
Home Financials for this Owner
Home Financials are based on the most recent Mortgage that was taken out on this home.Similar Homes in the area
Home Values in the Area
Average Home Value in this Area
Purchase History
| Date | Type | Sale Price | Title Company |
|---|---|---|---|
| Grant Deed | -- | Old Republic Title Company | |
| Interfamily Deed Transfer | -- | Progressive Title Company | |
| Grant Deed | $636,000 | Progressive Title Company | |
| Grant Deed | $525,000 | Ticor Title | |
| Interfamily Deed Transfer | -- | None Available | |
| Grant Deed | $315,000 | Chicago Title | |
| Grant Deed | $165,000 | Commonwealth Title |
Mortgage History
| Date | Status | Loan Amount | Loan Type |
|---|---|---|---|
| Open | $924,341 | VA | |
| Closed | $921,000 | VA | |
| Previous Owner | $480,000 | New Conventional | |
| Previous Owner | $486,000 | New Conventional | |
| Previous Owner | $484,330 | FHA | |
| Previous Owner | $411,000 | New Conventional | |
| Previous Owner | $417,000 | New Conventional | |
| Previous Owner | $234,000 | New Conventional | |
| Previous Owner | $100,000 | Credit Line Revolving | |
| Previous Owner | $267,000 | Unknown | |
| Previous Owner | $20,000 | Credit Line Revolving | |
| Previous Owner | $251,920 | No Value Available | |
| Previous Owner | $54,000 | Unknown | |
| Previous Owner | $160,246 | FHA | |
| Previous Owner | $161,462 | FHA | |
| Closed | $31,490 | No Value Available |
Property History
| Date | Event | Price | Change | Sq Ft Price |
|---|---|---|---|---|
| 08/09/2023 08/09/23 | Sold | $975,000 | +8.3% | $855 / Sq Ft |
| 07/17/2023 07/17/23 | Pending | -- | -- | -- |
| 07/10/2023 07/10/23 | For Sale | $899,900 | +41.5% | $789 / Sq Ft |
| 07/03/2019 07/03/19 | Sold | $636,000 | -2.0% | $557 / Sq Ft |
| 06/12/2019 06/12/19 | Pending | -- | -- | -- |
| 06/05/2019 06/05/19 | Price Changed | $649,000 | -3.9% | $569 / Sq Ft |
| 05/29/2019 05/29/19 | For Sale | $675,000 | +28.6% | $592 / Sq Ft |
| 04/07/2015 04/07/15 | Sold | $525,000 | 0.0% | $460 / Sq Ft |
| 03/12/2015 03/12/15 | Pending | -- | -- | -- |
| 03/10/2015 03/10/15 | Off Market | $525,000 | -- | -- |
| 03/04/2015 03/04/15 | For Sale | $499,900 | -- | $438 / Sq Ft |
Tax History Compared to Growth
Tax History
| Year | Tax Paid | Tax Assessment Tax Assessment Total Assessment is a certain percentage of the fair market value that is determined by local assessors to be the total taxable value of land and additions on the property. | Land | Improvement |
|---|---|---|---|---|
| 2025 | $12,522 | $994,500 | $795,600 | $198,900 |
| 2024 | $12,522 | $975,000 | $780,000 | $195,000 |
| 2023 | $8,740 | $668,547 | $534,839 | $133,708 |
| 2022 | $8,201 | $655,439 | $524,352 | $131,087 |
| 2021 | $8,043 | $642,588 | $514,071 | $128,517 |
| 2019 | $783 | $565,628 | $452,503 | $113,125 |
| 2018 | $6,903 | $554,538 | $443,631 | $110,907 |
| 2016 | $6,348 | $533,006 | $426,405 | $106,601 |
| 2015 | $4,532 | $379,476 | $303,559 | $75,917 |
| 2014 | $4,502 | $372,043 | $297,613 | $74,430 |
Agents Affiliated with this Home
-
Noelle Longmeyer

Seller's Agent in 2023
Noelle Longmeyer
Y Realty
(714) 514-5643
1 in this area
94 Total Sales
-
Brenda Trigo

Buyer's Agent in 2023
Brenda Trigo
Seven Gables Real Estate
(562) 881-9416
1 in this area
108 Total Sales
-
Pete Stefanelli

Seller's Agent in 2019
Pete Stefanelli
RE/MAX
(310) 378-7033
28 Total Sales
-
Elizabeth Romero

Seller's Agent in 2015
Elizabeth Romero
Keller Williams Pacific Estate
(562) 208-0158
11 in this area
40 Total Sales
Map
Source: California Regional Multiple Listing Service (CRMLS)
MLS Number: PW23120045
APN: 7227-025-005
- 2680 Chatwin Ave
- 2631 Radnor Ave
- 2724 Rutgers Ave
- 2381 N Bellflower Blvd
- 2750 Fanwood Ave
- 3079 N Bellflower Blvd
- 3144 Marwick Ave
- 5161 E 27th St
- 3016 Heather Rd
- 2289 Stearnlee Ave
- 2376 Stanbridge Ave
- 5856 E Scrivener St
- 3061 Fidler Ave
- 2353 Stanbridge Ave
- 2460 Gondar Ave
- 2276 Fanwood Ave
- 3228 Marber Ave
- 3110 N Greenbrier Rd
- 2270 Senasac Ave
- 3306 San Anseline Ave
