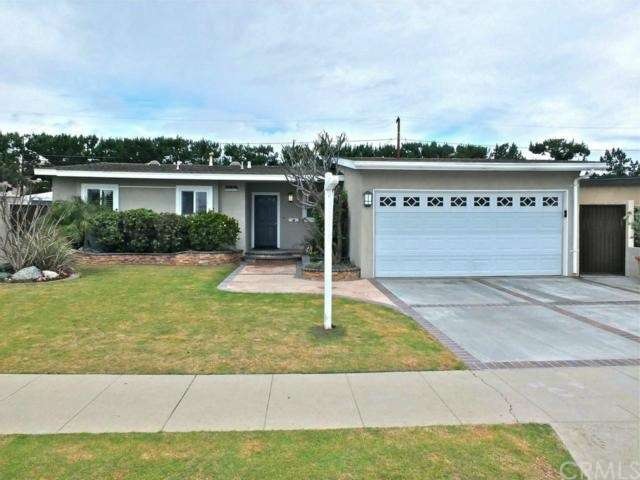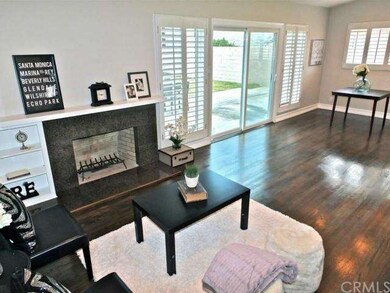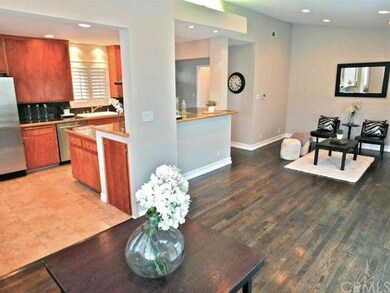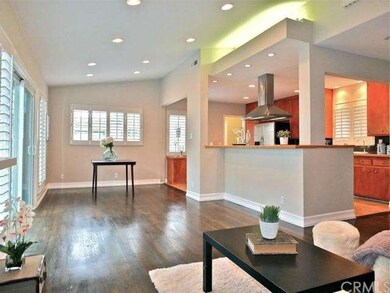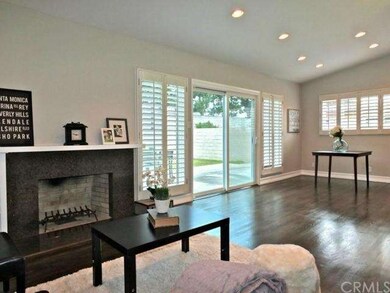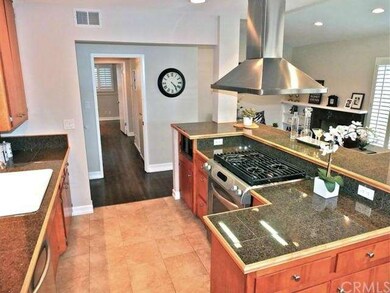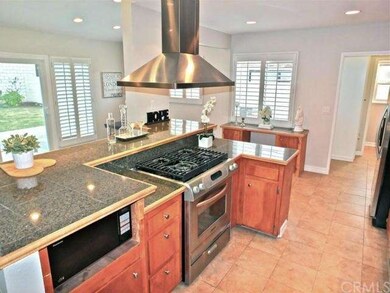
5571 E Deborah St Long Beach, CA 90815
Los Altos North NeighborhoodHighlights
- Open Floorplan
- Traditional Architecture
- Granite Countertops
- Prisk Elementary School Rated A
- Wood Flooring
- Private Yard
About This Home
As of August 2023Welcome to the highly sought after Los Altos neighborhood. This charming home features an open floor plan, great for entertaining. The kitchen, with lots of storage is open to the living room and dining room, which has a vaulted ceiling. The kitchen comes complete with stainless steel Kitchen Aid appliances. The interior has been recently painted with a custom designer paint color, and the hardwood floors have been refinished with a gorgeous custom stain. The home is light and bright, with recessed lighting throughout. All the big ticket items have been completed, from electrical, to copper plumbing, newer heater, ac unit, & tankless water heater. Windows are dual paned, with Plantation Shutters, even an attic fan to cool the house quickly in those hot days. The two bedrooms are spacious, with lots of closet space, recessed lighting, and ceiling fans. The front exterior has beautiful stone planters, and a flagstone walkway. The backyard feels almost park like, with a patio area, a private organic garden area, and a storage shed for all those extras. This home shows like a model, and is a must see. The location is close to shopping, travel, and commuting. The schools are highly desirable, Prisk Elementary, Stanford Middle School, and Millikan High School.
Last Agent to Sell the Property
Keller Williams Pacific Estate License #01445452 Listed on: 03/04/2015

Home Details
Home Type
- Single Family
Est. Annual Taxes
- $12,522
Year Built
- Built in 1954 | Remodeled
Lot Details
- 6,594 Sq Ft Lot
- Block Wall Fence
- Front and Back Yard Sprinklers
- Private Yard
Parking
- 2 Car Direct Access Garage
- Parking Available
- Side by Side Parking
- Driveway
Home Design
- Traditional Architecture
- Raised Foundation
- Interior Block Wall
- Composition Roof
- Copper Plumbing
- Plaster
Interior Spaces
- 1,141 Sq Ft Home
- Open Floorplan
- Wired For Data
- Chair Railings
- Ceiling Fan
- Recessed Lighting
- Double Pane Windows
- Plantation Shutters
- Sliding Doors
- Living Room with Fireplace
- Dining Room
- Storage
- Attic Fan
Kitchen
- Breakfast Bar
- Gas Oven
- Built-In Range
- Range Hood
- Microwave
- Dishwasher
- Granite Countertops
- Tile Countertops
- Disposal
Flooring
- Wood
- Tile
Bedrooms and Bathrooms
- 2 Bedrooms
Laundry
- Laundry Room
- Laundry in Garage
- Dryer
- Washer
Home Security
- Carbon Monoxide Detectors
- Fire and Smoke Detector
Outdoor Features
- Slab Porch or Patio
- Exterior Lighting
- Shed
Utilities
- Central Heating and Cooling System
- Tankless Water Heater
Community Details
- No Home Owners Association
Listing and Financial Details
- Tax Lot 5
- Tax Tract Number 19481
- Assessor Parcel Number 7227025005
Ownership History
Purchase Details
Home Financials for this Owner
Home Financials are based on the most recent Mortgage that was taken out on this home.Purchase Details
Home Financials for this Owner
Home Financials are based on the most recent Mortgage that was taken out on this home.Purchase Details
Home Financials for this Owner
Home Financials are based on the most recent Mortgage that was taken out on this home.Purchase Details
Home Financials for this Owner
Home Financials are based on the most recent Mortgage that was taken out on this home.Purchase Details
Purchase Details
Home Financials for this Owner
Home Financials are based on the most recent Mortgage that was taken out on this home.Purchase Details
Home Financials for this Owner
Home Financials are based on the most recent Mortgage that was taken out on this home.Similar Homes in the area
Home Values in the Area
Average Home Value in this Area
Purchase History
| Date | Type | Sale Price | Title Company |
|---|---|---|---|
| Grant Deed | -- | Old Republic Title Company | |
| Interfamily Deed Transfer | -- | Progressive Title Company | |
| Grant Deed | $636,000 | Progressive Title Company | |
| Grant Deed | $525,000 | Ticor Title | |
| Interfamily Deed Transfer | -- | None Available | |
| Grant Deed | $315,000 | Chicago Title | |
| Grant Deed | $165,000 | Commonwealth Title |
Mortgage History
| Date | Status | Loan Amount | Loan Type |
|---|---|---|---|
| Open | $924,341 | VA | |
| Closed | $921,000 | VA | |
| Previous Owner | $480,000 | New Conventional | |
| Previous Owner | $486,000 | New Conventional | |
| Previous Owner | $484,330 | FHA | |
| Previous Owner | $411,000 | New Conventional | |
| Previous Owner | $417,000 | New Conventional | |
| Previous Owner | $234,000 | New Conventional | |
| Previous Owner | $100,000 | Credit Line Revolving | |
| Previous Owner | $267,000 | Unknown | |
| Previous Owner | $20,000 | Credit Line Revolving | |
| Previous Owner | $251,920 | No Value Available | |
| Previous Owner | $54,000 | Unknown | |
| Previous Owner | $160,246 | FHA | |
| Previous Owner | $161,462 | FHA | |
| Closed | $31,490 | No Value Available |
Property History
| Date | Event | Price | Change | Sq Ft Price |
|---|---|---|---|---|
| 08/09/2023 08/09/23 | Sold | $975,000 | +8.3% | $855 / Sq Ft |
| 07/17/2023 07/17/23 | Pending | -- | -- | -- |
| 07/10/2023 07/10/23 | For Sale | $899,900 | +41.5% | $789 / Sq Ft |
| 07/03/2019 07/03/19 | Sold | $636,000 | -2.0% | $557 / Sq Ft |
| 06/12/2019 06/12/19 | Pending | -- | -- | -- |
| 06/05/2019 06/05/19 | Price Changed | $649,000 | -3.9% | $569 / Sq Ft |
| 05/29/2019 05/29/19 | For Sale | $675,000 | +28.6% | $592 / Sq Ft |
| 04/07/2015 04/07/15 | Sold | $525,000 | 0.0% | $460 / Sq Ft |
| 03/12/2015 03/12/15 | Pending | -- | -- | -- |
| 03/10/2015 03/10/15 | Off Market | $525,000 | -- | -- |
| 03/04/2015 03/04/15 | For Sale | $499,900 | -- | $438 / Sq Ft |
Tax History Compared to Growth
Tax History
| Year | Tax Paid | Tax Assessment Tax Assessment Total Assessment is a certain percentage of the fair market value that is determined by local assessors to be the total taxable value of land and additions on the property. | Land | Improvement |
|---|---|---|---|---|
| 2025 | $12,522 | $994,500 | $795,600 | $198,900 |
| 2024 | $12,522 | $975,000 | $780,000 | $195,000 |
| 2023 | $8,740 | $668,547 | $534,839 | $133,708 |
| 2022 | $8,201 | $655,439 | $524,352 | $131,087 |
| 2021 | $8,043 | $642,588 | $514,071 | $128,517 |
| 2019 | $783 | $565,628 | $452,503 | $113,125 |
| 2018 | $6,903 | $554,538 | $443,631 | $110,907 |
| 2016 | $6,348 | $533,006 | $426,405 | $106,601 |
| 2015 | $4,532 | $379,476 | $303,559 | $75,917 |
| 2014 | $4,502 | $372,043 | $297,613 | $74,430 |
Agents Affiliated with this Home
-

Seller's Agent in 2023
Noelle Longmeyer
Y Realty
(714) 514-5643
1 in this area
96 Total Sales
-

Buyer's Agent in 2023
Brenda Trigo
Seven Gables Real Estate
(562) 881-9416
1 in this area
110 Total Sales
-

Seller's Agent in 2019
Pete Stefanelli
RE/MAX
(310) 378-7033
29 Total Sales
-

Seller's Agent in 2015
Elizabeth Romero
Keller Williams Pacific Estate
(562) 208-0158
13 in this area
44 Total Sales
Map
Source: California Regional Multiple Listing Service (CRMLS)
MLS Number: PW15045869
APN: 7227-025-005
- 5633 E Deborah St
- 2680 Chatwin Ave
- 5814 E Rogene St
- 2922 Radnor Ave
- 2731 Rutgers Ave
- 2750 Fanwood Ave
- 2681 Faust Ave
- 5161 E 27th St
- 2690 Senasac Ave
- 2781 Vuelta Grande Ave
- 2360 Fanwood Ave
- 2376 Stanbridge Ave
- 5856 E Scrivener St
- 2231 Ocana Ave
- 3061 Fidler Ave
- 2353 Stanbridge Ave
- 2460 Gondar Ave
- 2276 Fanwood Ave
- 3110 N Greenbrier Rd
- 2236 San Vicente Ave
