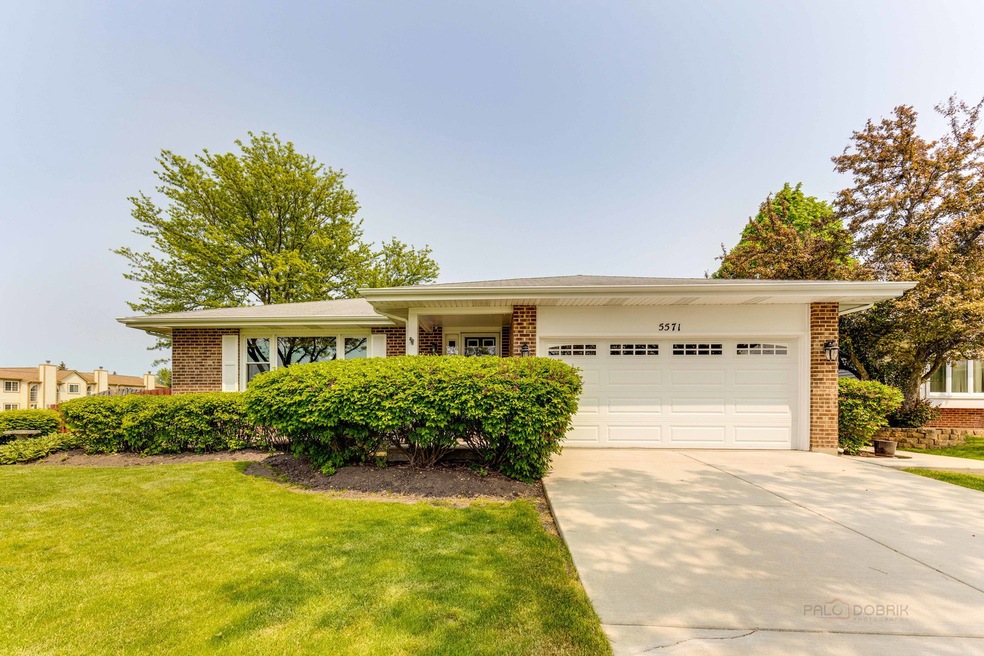
5571 Redford Ln Hanover Park, IL 60133
South Tri Village NeighborhoodEstimated Value: $368,000 - $404,000
Highlights
- Above Ground Pool
- Deck
- Corner Lot
- Bartlett High School Rated A-
- Property is near a park
- Granite Countertops
About This Home
As of June 2023Introducing an enchanting 3-bedroom, 2-bathroom Tri-Level home nestled in the serene Oakwood Landings. Prepare to be captivated by this exquisite property, boasting an impeccably designed, spacious kitchen adorned with brand new appliances. The basement has been meticulously finished and features a delightful bar, perfect for hosting unforgettable gatherings. Step outside and be greeted by the breathtaking beauty of a generous, fenced-in yard, complete with a sparkling pool and a sprawling deck, ideal for fulfilling all your desires and creating cherished memories on those delightful summer days!
Last Buyer's Agent
Berkshire Hathaway HomeServices Starck Real Estate License #475172126

Home Details
Home Type
- Single Family
Est. Annual Taxes
- $7,191
Year Built
- Built in 1991
Lot Details
- Lot Dimensions are 85.8 x 106.4 x 86.6 x 106.4
- Fenced Yard
- Corner Lot
- Paved or Partially Paved Lot
Parking
- 2 Car Attached Garage
- Garage Transmitter
- Garage Door Opener
- Driveway
- Parking Included in Price
Home Design
- Tri-Level Property
- Asphalt Roof
- Concrete Perimeter Foundation
Interior Spaces
- 1,342 Sq Ft Home
- Ceiling Fan
- Blinds
- Family Room
- Living Room
- L-Shaped Dining Room
- Formal Dining Room
- Unfinished Attic
- Storm Screens
Kitchen
- Range
- Microwave
- Freezer
- Stainless Steel Appliances
- Granite Countertops
- Disposal
Flooring
- Carpet
- Laminate
- Ceramic Tile
Bedrooms and Bathrooms
- 3 Bedrooms
- 3 Potential Bedrooms
- Walk-In Closet
- 2 Full Bathrooms
Laundry
- Laundry Room
- Dryer
Finished Basement
- English Basement
- Sump Pump
- Finished Basement Bathroom
- Crawl Space
Outdoor Features
- Above Ground Pool
- Deck
- Shed
Location
- Property is near a park
Schools
- Horizon Elementary School
- Tefft Middle School
- Bartlett High School
Utilities
- Central Air
- Humidifier
- Heating System Uses Natural Gas
Community Details
- Oakwood Landing Subdivision, Morgan Floorplan
- Laundry Facilities
Listing and Financial Details
- Homeowner Tax Exemptions
Ownership History
Purchase Details
Home Financials for this Owner
Home Financials are based on the most recent Mortgage that was taken out on this home.Similar Homes in Hanover Park, IL
Home Values in the Area
Average Home Value in this Area
Purchase History
| Date | Buyer | Sale Price | Title Company |
|---|---|---|---|
| Patel Akash Chandrakant | $349,000 | None Listed On Document |
Mortgage History
| Date | Status | Borrower | Loan Amount |
|---|---|---|---|
| Open | Patel Akash Chandrakant | $209,400 |
Property History
| Date | Event | Price | Change | Sq Ft Price |
|---|---|---|---|---|
| 06/20/2023 06/20/23 | Sold | $349,000 | +6.1% | $260 / Sq Ft |
| 05/22/2023 05/22/23 | Pending | -- | -- | -- |
| 05/19/2023 05/19/23 | For Sale | $329,000 | -- | $245 / Sq Ft |
Tax History Compared to Growth
Tax History
| Year | Tax Paid | Tax Assessment Tax Assessment Total Assessment is a certain percentage of the fair market value that is determined by local assessors to be the total taxable value of land and additions on the property. | Land | Improvement |
|---|---|---|---|---|
| 2023 | $7,292 | $92,690 | $30,490 | $62,200 |
| 2022 | $7,372 | $86,150 | $28,340 | $57,810 |
| 2021 | $7,191 | $81,780 | $26,900 | $54,880 |
| 2020 | $7,003 | $79,320 | $26,090 | $53,230 |
| 2019 | $6,901 | $76,490 | $25,160 | $51,330 |
| 2018 | $6,933 | $73,200 | $24,080 | $49,120 |
| 2017 | $6,886 | $70,280 | $23,120 | $47,160 |
| 2016 | $6,792 | $67,130 | $22,080 | $45,050 |
| 2015 | $6,951 | $63,540 | $20,900 | $42,640 |
| 2014 | $6,387 | $61,930 | $20,370 | $41,560 |
| 2013 | $7,397 | $63,420 | $20,860 | $42,560 |
Agents Affiliated with this Home
-
Kim Alden

Seller's Agent in 2023
Kim Alden
Compass
(847) 254-5757
15 in this area
1,461 Total Sales
-
Laura Rossi
L
Seller Co-Listing Agent in 2023
Laura Rossi
eXp Realty, LLC
(630) 659-5586
2 in this area
14 Total Sales
-
Daksha Patel

Buyer's Agent in 2023
Daksha Patel
Berkshire Hathaway HomeServices Starck Real Estate
(630) 890-9062
14 in this area
109 Total Sales
Map
Source: Midwest Real Estate Data (MRED)
MLS Number: 11787505
APN: 01-12-114-015
- 1218 Dunamon Dr Unit 83
- 2009 Chaplin Ct
- 1947 Lucille Ln
- 5773 Essex Ct
- 1710 Arlington Dr
- 1644 Gable Ct
- 5711 Ring Ct
- 1130 Sandpiper Ct
- 1003 Sandpiper Ct
- 5882 Concord Ct
- 982 Grant St
- 284 Windsor Dr
- 281 Windsor Dr
- 884 Lakeside Dr
- 260 Lincoln Dr
- 7N630 County Farm Rd
- 244 Ewell Ct Unit 2
- 839 San Francisco Terrace
- 271 E Cleburne Ave
- 1360 Laguna Ct Unit C
- 5571 Redford Ln
- 5561 Redford Ln
- 5551 Redford Ln
- 2180 Oakdale Cir
- 2188 Oakdale Cir
- 1171 Longford Rd Unit 40
- 2172 Oakdale Cir
- 5541 Redford Ln
- 1169 Longford Rd Unit 41
- 1165 Longford Rd Unit 43
- 2196 Oakdale Cir
- 1163 Longford Rd
- 5531 Redford Ln
- 1178 Longford Rd Unit 39
- 1161 Longford Rd Unit 45
- 2164 Oakdale Cir
- 2204 Oakdale Cir
- 1176 Longford Rd Unit 38
- 1174 Longford Rd Unit 37
- 5521 Redford Ln
