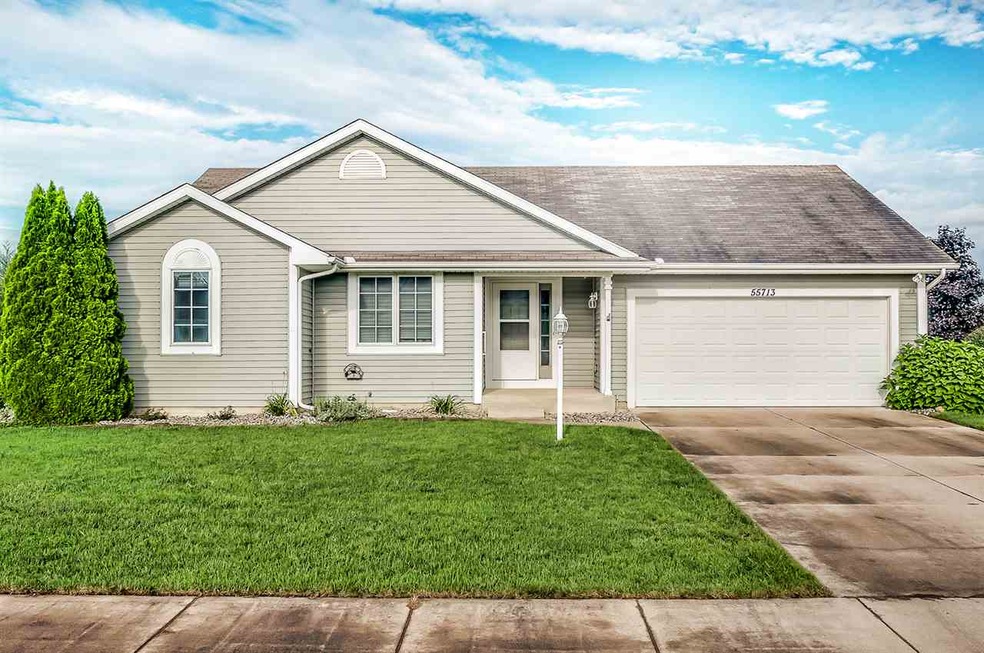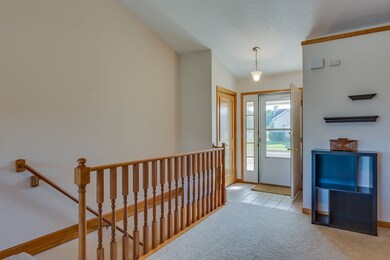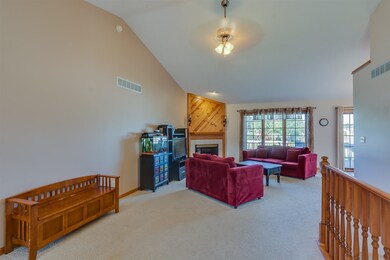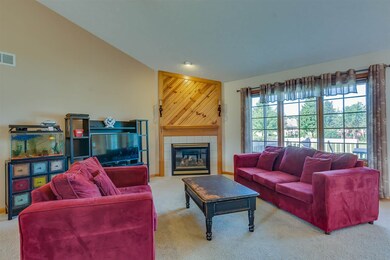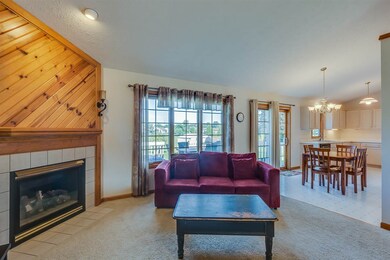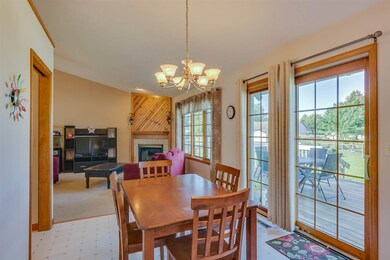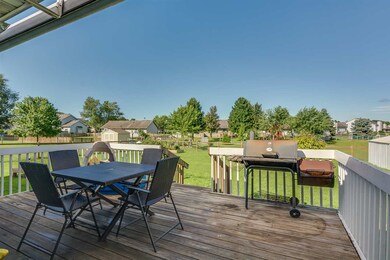
55713 Black Pheasant Dr Osceola, IN 46561
Highlights
- 2 Car Attached Garage
- Eat-In Kitchen
- Bathtub with Shower
- Moran Elementary School Rated A-
- Covered Deck
- 1-Story Property
About This Home
As of June 2025Custom Built by Miller Builders in Pheasant Pointe. This desirable neighborhood has sidewalks throughout with street lights for for well lit night walks. It also resides within Penn Schools. Entertain your guests or spend the day with family and friends under a full size retractable awning keeping it cool on a large deck. Look out into a spacious fenced in back yard w/ sprinkler system on its own well system. Adjacent to a perfect sledding hill. Large vaulted family room which opens up to the kitchen and a cozy fireplace tucked in the corner. First level laundry / mud room attached to kitchen. Vaulted master bedroom w / Large private bath. LOWER LEVEL HAS HUGE FAMILY ROOM, DEN & HALF BATH. Immediate Possession and move in condition.
Last Agent to Sell the Property
Berkshire Hathaway HomeServices Northern Indiana Real Estate Listed on: 08/26/2016

Home Details
Home Type
- Single Family
Est. Annual Taxes
- $1,152
Year Built
- Built in 2000
Lot Details
- 0.3 Acre Lot
- Lot Dimensions are 150x80
- Level Lot
Parking
- 2 Car Attached Garage
- Garage Door Opener
Home Design
- Poured Concrete
- Vinyl Construction Material
Interior Spaces
- 1-Story Property
- Ceiling Fan
- Living Room with Fireplace
- Carpet
Kitchen
- Eat-In Kitchen
- Oven or Range
Bedrooms and Bathrooms
- 3 Bedrooms
- Split Bedroom Floorplan
- Bathtub with Shower
Laundry
- Laundry on main level
- Gas Dryer Hookup
Partially Finished Basement
- Basement Fills Entire Space Under The House
- 1 Bathroom in Basement
Outdoor Features
- Covered Deck
Utilities
- Forced Air Heating and Cooling System
- Heating System Uses Gas
- Septic System
Listing and Financial Details
- Assessor Parcel Number 71-10-04-352-027.000-031
Ownership History
Purchase Details
Home Financials for this Owner
Home Financials are based on the most recent Mortgage that was taken out on this home.Purchase Details
Home Financials for this Owner
Home Financials are based on the most recent Mortgage that was taken out on this home.Purchase Details
Home Financials for this Owner
Home Financials are based on the most recent Mortgage that was taken out on this home.Purchase Details
Home Financials for this Owner
Home Financials are based on the most recent Mortgage that was taken out on this home.Similar Homes in Osceola, IN
Home Values in the Area
Average Home Value in this Area
Purchase History
| Date | Type | Sale Price | Title Company |
|---|---|---|---|
| Warranty Deed | -- | None Listed On Document | |
| Warranty Deed | -- | -- | |
| Deed | -- | -- | |
| Warranty Deed | -- | Metropolitan Title In Llc |
Mortgage History
| Date | Status | Loan Amount | Loan Type |
|---|---|---|---|
| Open | $80,000 | Credit Line Revolving | |
| Open | $205,500 | New Conventional | |
| Closed | $211,000 | New Conventional | |
| Closed | $211,850 | New Conventional | |
| Previous Owner | $141,600 | New Conventional | |
| Previous Owner | $215,650 | No Value Available | |
| Previous Owner | -- | No Value Available | |
| Previous Owner | $10,000 | New Conventional | |
| Previous Owner | $140,000 | New Conventional |
Property History
| Date | Event | Price | Change | Sq Ft Price |
|---|---|---|---|---|
| 06/13/2025 06/13/25 | Sold | $335,000 | -2.9% | $134 / Sq Ft |
| 04/17/2025 04/17/25 | For Sale | $345,000 | +54.7% | $138 / Sq Ft |
| 06/27/2019 06/27/19 | Sold | $223,000 | -3.0% | $95 / Sq Ft |
| 06/19/2019 06/19/19 | Pending | -- | -- | -- |
| 05/08/2019 05/08/19 | For Sale | $229,900 | +29.9% | $98 / Sq Ft |
| 10/21/2016 10/21/16 | Sold | $177,000 | -4.3% | $75 / Sq Ft |
| 09/13/2016 09/13/16 | Pending | -- | -- | -- |
| 08/26/2016 08/26/16 | For Sale | $184,900 | +24.9% | $79 / Sq Ft |
| 02/28/2013 02/28/13 | Sold | $148,000 | -12.7% | $105 / Sq Ft |
| 01/08/2013 01/08/13 | Pending | -- | -- | -- |
| 07/30/2012 07/30/12 | For Sale | $169,500 | -- | $120 / Sq Ft |
Tax History Compared to Growth
Tax History
| Year | Tax Paid | Tax Assessment Tax Assessment Total Assessment is a certain percentage of the fair market value that is determined by local assessors to be the total taxable value of land and additions on the property. | Land | Improvement |
|---|---|---|---|---|
| 2024 | $2,271 | $299,800 | $55,600 | $244,200 |
| 2023 | $2,228 | $269,400 | $55,600 | $213,800 |
| 2022 | $2,478 | $269,400 | $55,600 | $213,800 |
| 2021 | $2,101 | $217,500 | $24,300 | $193,200 |
| 2020 | $1,857 | $201,300 | $22,000 | $179,300 |
| 2019 | $1,717 | $188,800 | $21,400 | $167,400 |
| 2018 | $1,491 | $175,000 | $19,400 | $155,600 |
| 2017 | $1,505 | $171,700 | $19,400 | $152,300 |
| 2016 | $1,444 | $164,900 | $19,400 | $145,500 |
| 2014 | $1,230 | $141,700 | $16,600 | $125,100 |
Agents Affiliated with this Home
-
Shelly Mobus

Seller's Agent in 2025
Shelly Mobus
McKinnies Realty, LLC Elkhart
(574) 993-6364
268 Total Sales
-
Penny Seegers

Buyer's Agent in 2025
Penny Seegers
eXp Realty, LLC
(574) 849-7076
168 Total Sales
-
Doug Birkey

Seller's Agent in 2019
Doug Birkey
Cressy & Everett - South Bend
(574) 292-5096
254 Total Sales
-
Jerry Wolf
J
Seller's Agent in 2016
Jerry Wolf
Berkshire Hathaway HomeServices Northern Indiana Real Estate
(574) 284-2600
10 Total Sales
-
Marsha Lambright

Seller's Agent in 2013
Marsha Lambright
RE/MAX
(574) 532-9874
36 Total Sales
-
Connie Shaffer

Buyer's Agent in 2013
Connie Shaffer
Market Place Realty, Inc.
(574) 235-4825
61 Total Sales
Map
Source: Indiana Regional MLS
MLS Number: 201640104
APN: 71-10-04-352-027.000-031
- 55705 Sichuan Dr
- 55887 Wild Game Dr
- 55843 Rooster Ln
- 55855 Season Ct
- 10121 Mckinley Hwy
- 10532 Toledo Ave
- 10636 Jefferson Rd
- 55214 Ivile Ave
- 10559 Jefferson Blvd
- 55177 Ardith St
- 56226 Tanglewood Ln
- 55775 Wallingford Cir
- 11358 Lauren Dr
- VL Douglas - Lot 1 Bend
- 10199 Mckinley Hwy
- 10181 Mckinley Hwy
- 10227 Jefferson Rd
- 55770 Byrd Rd
- 56449 Eastvue Dr
- 536 Garfield St
