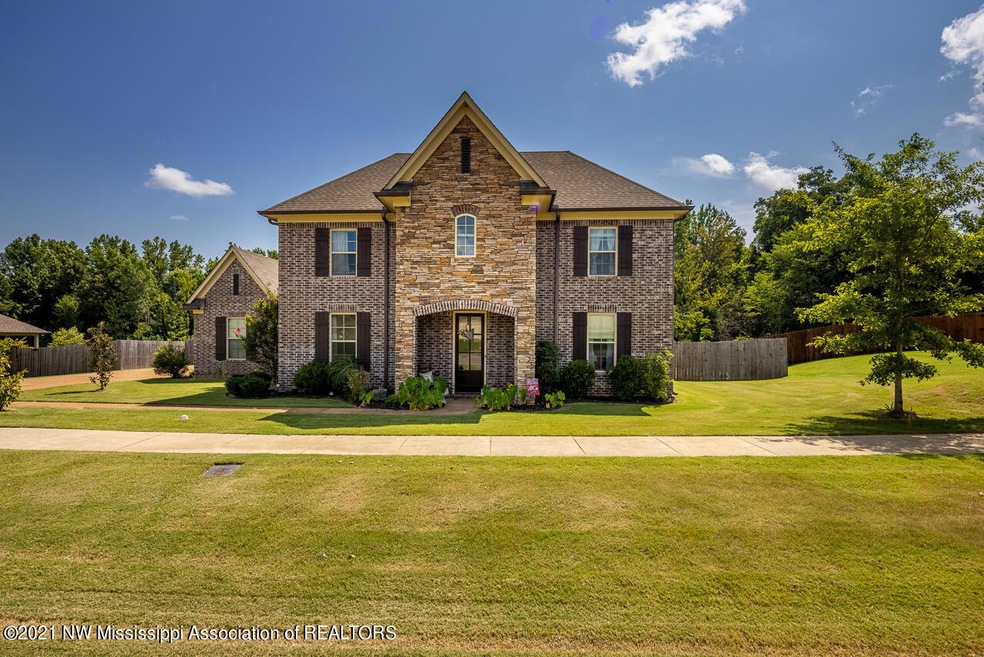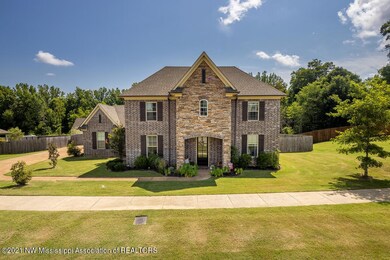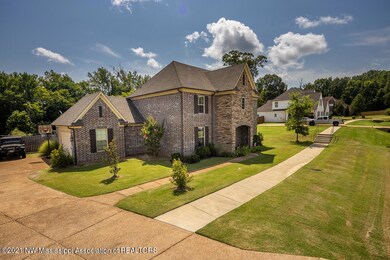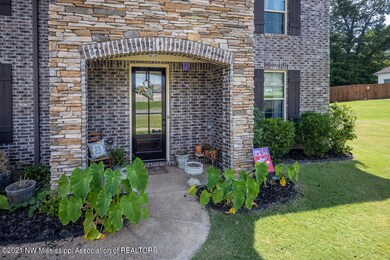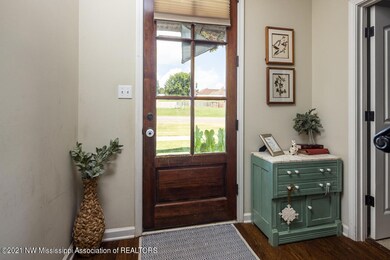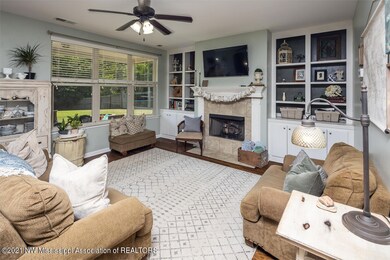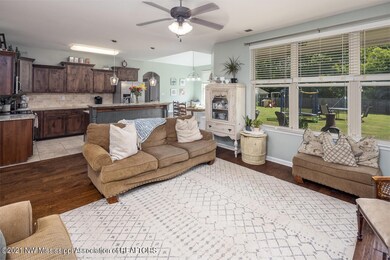
5572 Chapel Ridge Trail Olive Branch, MS 38654
Center Hill NeighborhoodEstimated Value: $418,000 - $453,000
Highlights
- Wood Flooring
- Hydromassage or Jetted Bathtub
- High Ceiling
- Center Hill Elementary School Rated A-
- Attic
- Combination Kitchen and Living
About This Home
As of September 2021Great house in the highly sought after Center Hill School District! HUGE fully fenced lot w/covered patio & firepit! 4 beds, 3 baths plus loft, office & bonus! Stunning stacked stone entry & 2 car side-load extra wide garage. Tons of linen closets, large rooms, granite & the same beautiful cabinets in kitchen & baths! Built-in kitchen storage seats, wrought iron railing, gas fireplace, laundry room, walk-in attic, wood floors in entry & den plus smooth ceilings throughout! Breathtaking custom kitchen cabinets, granite, backsplash & stainless steel appliances. 2 chalk board walls & pegs for backpacks. The upstairs floor pan is so cool w/a study between the 2 bedrooms...check it out before it's gone!
Last Listed By
Brandy Marek
Weichert Realtors Benchmark Listed on: 08/10/2021
Home Details
Home Type
- Single Family
Est. Annual Taxes
- $1,844
Year Built
- Built in 2014
Lot Details
- 0.46 Acre Lot
- Lot Dimensions are 174x115
- Property is Fully Fenced
- Wood Fence
Parking
- 2 Car Garage
- Side Facing Garage
Home Design
- Brick Exterior Construction
- Slab Foundation
- Architectural Shingle Roof
Interior Spaces
- 2,488 Sq Ft Home
- 2-Story Property
- Built-In Features
- Bookcases
- High Ceiling
- Ceiling Fan
- Gas Log Fireplace
- Vinyl Clad Windows
- Insulated Windows
- Window Treatments
- Great Room with Fireplace
- Combination Kitchen and Living
- Breakfast Room
- Attic Floors
- Laundry Room
Kitchen
- Eat-In Kitchen
- Breakfast Bar
- Electric Oven
- Electric Cooktop
- Microwave
- Dishwasher
- Stainless Steel Appliances
- Kitchen Island
- Granite Countertops
- Built-In or Custom Kitchen Cabinets
- Disposal
Flooring
- Wood
- Carpet
- Tile
Bedrooms and Bathrooms
- 4 Bedrooms
- 3 Full Bathrooms
- Double Vanity
- Hydromassage or Jetted Bathtub
- Bathtub Includes Tile Surround
- Separate Shower
Outdoor Features
- Patio
- Rain Gutters
- Porch
Schools
- Center Hill Elementary School
- Center Hill Middle School
- Center Hill High School
Utilities
- Multiple cooling system units
- Central Heating and Cooling System
- Heating System Uses Natural Gas
- Natural Gas Connected
Community Details
- Chapel Ridge Subdivision
Listing and Financial Details
- Assessor Parcel Number 2-05-2-04-04-0-00020-00
Ownership History
Purchase Details
Home Financials for this Owner
Home Financials are based on the most recent Mortgage that was taken out on this home.Purchase Details
Home Financials for this Owner
Home Financials are based on the most recent Mortgage that was taken out on this home.Similar Homes in Olive Branch, MS
Home Values in the Area
Average Home Value in this Area
Purchase History
| Date | Buyer | Sale Price | Title Company |
|---|---|---|---|
| Painter Keith A | -- | Guardian Title Llc | |
| Murray Benjamin | -- | Memphis Title Co |
Mortgage History
| Date | Status | Borrower | Loan Amount |
|---|---|---|---|
| Open | Painter Keith A | $342,000 | |
| Previous Owner | Murray Benjamin | $237,755 |
Property History
| Date | Event | Price | Change | Sq Ft Price |
|---|---|---|---|---|
| 09/23/2021 09/23/21 | Sold | -- | -- | -- |
| 08/13/2021 08/13/21 | Pending | -- | -- | -- |
| 08/10/2021 08/10/21 | For Sale | $375,000 | -- | $151 / Sq Ft |
Tax History Compared to Growth
Tax History
| Year | Tax Paid | Tax Assessment Tax Assessment Total Assessment is a certain percentage of the fair market value that is determined by local assessors to be the total taxable value of land and additions on the property. | Land | Improvement |
|---|---|---|---|---|
| 2024 | $1,844 | $21,441 | $3,500 | $17,941 |
| 2023 | $1,844 | $21,441 | $0 | $0 |
| 2022 | $1,844 | $21,441 | $3,500 | $17,941 |
| 2021 | $2,144 | $21,441 | $3,500 | $17,941 |
| 2020 | $2,006 | $20,060 | $3,500 | $16,560 |
| 2019 | $2,006 | $20,060 | $3,500 | $16,560 |
| 2017 | $1,978 | $35,786 | $19,643 | $16,143 |
| 2016 | $1,978 | $19,643 | $3,500 | $16,143 |
| 2015 | $1,978 | $35,786 | $19,643 | $16,143 |
| 2014 | $397 | $3,938 | $0 | $0 |
| 2013 | $397 | $3,938 | $0 | $0 |
Agents Affiliated with this Home
-
B
Seller's Agent in 2021
Brandy Marek
Weichert Realtors Benchmark
-
Randy Cannon
R
Buyer's Agent in 2021
Randy Cannon
Burch Realty Group Hernando
(901) 590-5671
5 in this area
133 Total Sales
Map
Source: MLS United
MLS Number: 2337164
APN: 2052040400002000
- 14380 Red Chip Trail
- 5674 Santa fe Dr E
- 5701 Burlington Ln
- 14288 Santa fe Dr
- 14155 Miller Station Ln
- 14071 Burton Rd
- 6254 Houston Ln
- 13804 Whispering Pines Dr
- 14029 Knightsbridge Ln
- 6163 County Line Rd
- 14414 Hedge Row Cove
- 13881 Sycamore Creek Cove
- 13656 River Grove Ln
- 13676 River Grove Ln
- 13673 River Grove Ln
- 13697 River Grove Ln
- 13721 River Grove Ln
- 0 Stockade Dr
- 0000 Stockade Dr
- 13853 Highlands Crest Dr
- 5572 Chapel Ridge Trail
- 5572 Chapel Ridge Trail E
- 5550 Chapel Ridge Trail E
- 5594 Chapel Ridge Trail E
- 14509 Red Chip Trail
- 14444 Chapel Ridge Trail
- 14437 Red Chip Trail
- 14469 Chapel Ridge Trail
- 14414 Chapel Ridge Trail
- 14415 Red Chip Trail
- 14500 Red Chip Trail
- 14466 Red Chip Trail
- 14455 Chapel Ridge Trail
- 14510 Red Chip Trail
- 14423 Chapel Ridge Trail
- 14382 Chapel Ridge Trail
- 14381 Red Chip Trail
- 14414 Red Chip Trail
- 86 Santa fe St
- 14401 Chapel Ridge Trail
