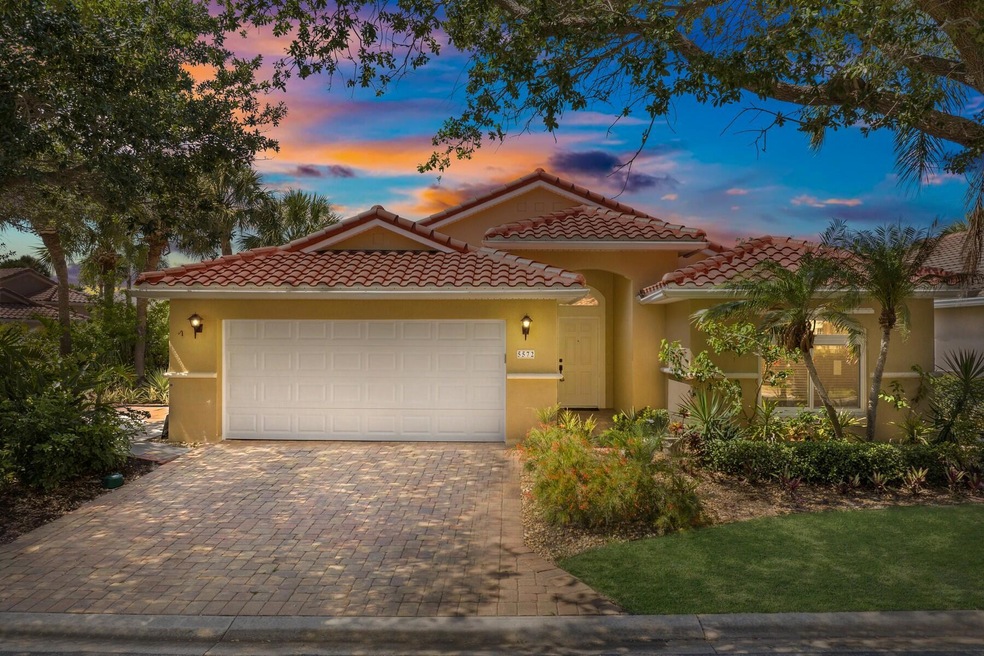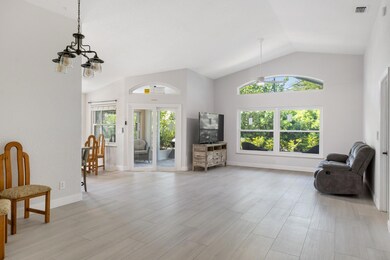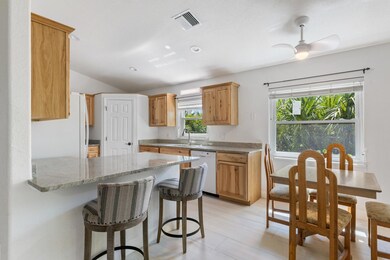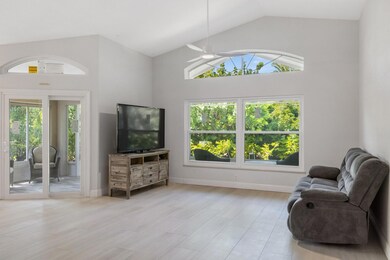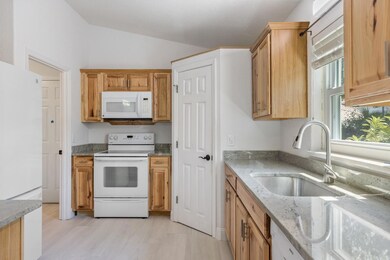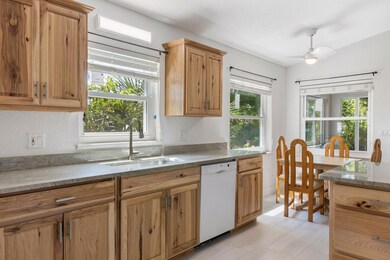
5572 Cord Grass Ln Melbourne Beach, FL 32951
Floridana Beach NeighborhoodHighlights
- Community Beach Access
- Boat Dock
- Gated Community
- Gemini Elementary School Rated A-
- Heated In Ground Pool
- View of Trees or Woods
About This Home
As of November 2024Reno 2024! Qualifies for lowest insurance! New roof, all impact windows/doors, wood look tile floors, custom closets, and fans! Community amenities galore! Resort style pool, tennis recreation area, ocean and river access, large screened lanai, private corner lot, $100K invested!
Last Agent to Sell the Property
Michael Thorpe
One Sotheby's International Listed on: 06/26/2024
Home Details
Home Type
- Single Family
Est. Annual Taxes
- $3,700
Year Built
- Built in 1997
Lot Details
- 5,227 Sq Ft Lot
- Property fronts a private road
- Street terminates at a dead end
- South Facing Home
- Corner Lot
- Front and Back Yard Sprinklers
HOA Fees
- $275 Monthly HOA Fees
Parking
- 2 Car Attached Garage
- Garage Door Opener
Home Design
- Traditional Architecture
- Tile Roof
- Concrete Roof
- Asphalt
- Stucco
Interior Spaces
- 1,507 Sq Ft Home
- 1-Story Property
- Open Floorplan
- Vaulted Ceiling
- Ceiling Fan
- Entrance Foyer
- Screened Porch
- Tile Flooring
- Views of Woods
Kitchen
- Breakfast Area or Nook
- Breakfast Bar
- Electric Oven
- Electric Range
- Microwave
- Ice Maker
- Dishwasher
- Disposal
Bedrooms and Bathrooms
- 3 Bedrooms
- Split Bedroom Floorplan
- Walk-In Closet
- 2 Full Bathrooms
- Shower Only
Laundry
- Laundry in unit
- Dryer
- Washer
Home Security
- Security Gate
- Closed Circuit Camera
- High Impact Windows
- Fire and Smoke Detector
Pool
- Heated In Ground Pool
- Fence Around Pool
Schools
- Gemini Elementary School
- Hoover Middle School
- Melbourne High School
Utilities
- Central Heating and Cooling System
- 150 Amp Service
- Electric Water Heater
- Cable TV Available
Listing and Financial Details
- Assessor Parcel Number 29-38-10-79-00000.0-0035.00
Community Details
Overview
- Association fees include ground maintenance
- South Shores Association
- South Shores Phase Ii Subdivision
- Maintained Community
Amenities
- Community Barbecue Grill
- Clubhouse
Recreation
- Boat Dock
- Community Boat Slip
- Community Beach Access
- Tennis Courts
- Community Playground
- Community Pool
- Jogging Path
Security
- Gated Community
Ownership History
Purchase Details
Home Financials for this Owner
Home Financials are based on the most recent Mortgage that was taken out on this home.Purchase Details
Home Financials for this Owner
Home Financials are based on the most recent Mortgage that was taken out on this home.Purchase Details
Purchase Details
Purchase Details
Purchase Details
Purchase Details
Similar Homes in Melbourne Beach, FL
Home Values in the Area
Average Home Value in this Area
Purchase History
| Date | Type | Sale Price | Title Company |
|---|---|---|---|
| Warranty Deed | $687,500 | State Title Partners | |
| Warranty Deed | $558,500 | State Title Partners | |
| Warranty Deed | $320,000 | Attorney | |
| Deed Of Distribution | -- | Attorney | |
| Warranty Deed | -- | Attorney | |
| Warranty Deed | -- | None Available | |
| Warranty Deed | $154,300 | -- |
Property History
| Date | Event | Price | Change | Sq Ft Price |
|---|---|---|---|---|
| 11/22/2024 11/22/24 | Sold | $687,500 | -1.6% | $456 / Sq Ft |
| 10/18/2024 10/18/24 | Pending | -- | -- | -- |
| 10/03/2024 10/03/24 | Price Changed | $699,000 | -3.5% | $464 / Sq Ft |
| 06/26/2024 06/26/24 | For Sale | $724,500 | +29.7% | $481 / Sq Ft |
| 01/16/2024 01/16/24 | Sold | $558,500 | -1.2% | $371 / Sq Ft |
| 01/06/2024 01/06/24 | Pending | -- | -- | -- |
| 12/07/2023 12/07/23 | For Sale | $565,000 | 0.0% | $375 / Sq Ft |
| 11/17/2023 11/17/23 | Pending | -- | -- | -- |
| 11/08/2023 11/08/23 | For Sale | $565,000 | -- | $375 / Sq Ft |
Tax History Compared to Growth
Tax History
| Year | Tax Paid | Tax Assessment Tax Assessment Total Assessment is a certain percentage of the fair market value that is determined by local assessors to be the total taxable value of land and additions on the property. | Land | Improvement |
|---|---|---|---|---|
| 2023 | $3,700 | $293,910 | $0 | $0 |
| 2022 | $3,443 | $285,350 | $0 | $0 |
| 2021 | $3,062 | $277,040 | $0 | $0 |
| 2020 | $4,352 | $294,170 | $105,000 | $189,170 |
| 2019 | $2,233 | $172,410 | $0 | $0 |
| 2018 | $2,235 | $169,200 | $0 | $0 |
| 2017 | $2,253 | $165,720 | $0 | $0 |
| 2016 | $2,287 | $162,320 | $80,000 | $82,320 |
| 2015 | $1,974 | $161,200 | $80,000 | $81,200 |
| 2014 | $1,989 | $159,930 | $80,000 | $79,930 |
Agents Affiliated with this Home
-
Gibbs Baum

Seller's Agent in 2024
Gibbs Baum
One Sotheby's International
(321) 432-2009
77 in this area
286 Total Sales
-
Gregory Zimmerman

Seller Co-Listing Agent in 2024
Gregory Zimmerman
One Sotheby's International
(321) 704-3025
71 in this area
260 Total Sales
-
Michael Thorpe

Buyer's Agent in 2024
Michael Thorpe
One Sotheby's International
(772) 492-1002
4 in this area
103 Total Sales
-
Laura Dowling-Roy

Buyer's Agent in 2024
Laura Dowling-Roy
Premier Properties Real Estate
(321) 223-4671
97 in this area
182 Total Sales
Map
Source: Space Coast MLS (Space Coast Association of REALTORS®)
MLS Number: 1017983
APN: 29-38-10-79-00000.0-0035.00
- 173 Casseekee Trail Unit 173
- 177 Casseekee Trail
- 5585 Cord Grass Ln
- 124 Casseekee Trail Unit 6124
- 118 Casseekee Trail Unit 4118
- 116 Casseekee Trail Unit 4-116
- 5584 Cord Grass Ln
- 5601 Sea Lavender Place
- 188 Casseekee Trail
- 5539 Cord Grass Ln
- 197 Oceanway Dr
- 245 Clyde St
- 109 Sophora Place
- 5525 Cord Grass Ln
- 274 Clyde St
- 344 Clyde St
- 5327 Tay Ct
- 5660 S Highway A1a
- 5497 S Highway A1a
- 5635 S Highway A1a Unit A402
