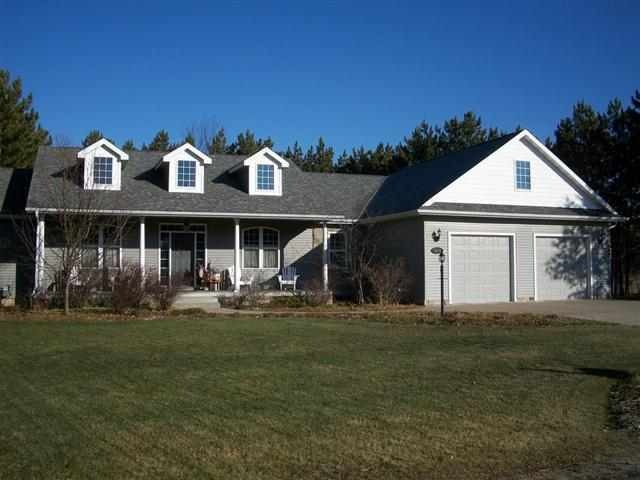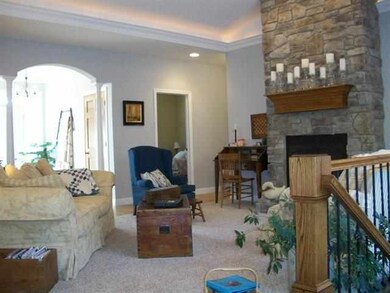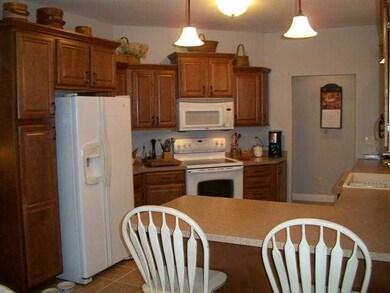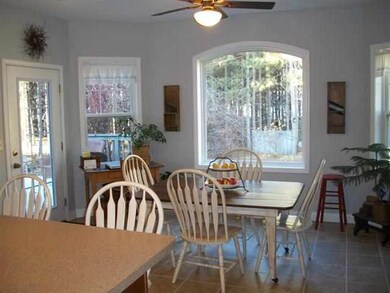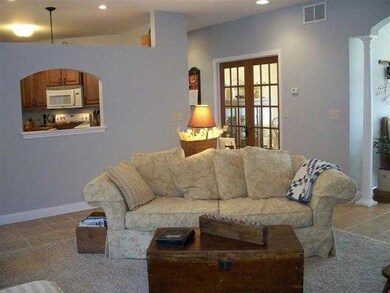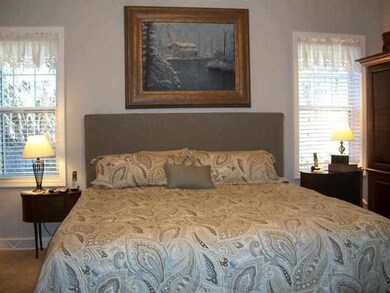
5572 Elmwood Ave Stevens Point, WI 54482
Highlights
- Open Floorplan
- Deck
- Ranch Style House
- Bannach Elementary School Rated A-
- Vaulted Ceiling
- Wood Flooring
About This Home
As of October 2016The quality and smart planning of this exciting home will amaze you. With the kitchen as it's core, the living space is beautifully connected. With 9 foot ceilings and accent shelves and lighting, the open floor plan touches everything you do from the deck to the dining room. Pecan cabinets in the kitchen are plentiful and quality ceramic tile flows to all the right places.
Home Details
Home Type
- Single Family
Est. Annual Taxes
- $5,418
Lot Details
- 0.66 Acre Lot
- Lot Dimensions are 127x227
- Sprinkler System
Home Design
- Ranch Style House
- Shingle Roof
- Vinyl Siding
- Stone Exterior Construction
Interior Spaces
- Open Floorplan
- Vaulted Ceiling
- Ceiling Fan
- Gas Log Fireplace
- Window Treatments
- First Floor Utility Room
- Partially Finished Basement
- Basement Fills Entire Space Under The House
- Fire and Smoke Detector
Kitchen
- Range
- Microwave
- Dishwasher
- Disposal
Flooring
- Wood
- Carpet
- Tile
Bedrooms and Bathrooms
- 5 Bedrooms
- Walk-In Closet
- Bathroom on Main Level
- 3 Full Bathrooms
- Whirlpool Bathtub
Parking
- 2 Car Attached Garage
- Garage Door Opener
- Driveway
Outdoor Features
- Deck
- Porch
Utilities
- Forced Air Heating and Cooling System
- Natural Gas Water Heater
- Public Septic
- Cable TV Available
Listing and Financial Details
- Assessor Parcel Number 2408 35 4006 10
Ownership History
Purchase Details
Home Financials for this Owner
Home Financials are based on the most recent Mortgage that was taken out on this home.Purchase Details
Home Financials for this Owner
Home Financials are based on the most recent Mortgage that was taken out on this home.Similar Homes in Stevens Point, WI
Home Values in the Area
Average Home Value in this Area
Purchase History
| Date | Type | Sale Price | Title Company |
|---|---|---|---|
| Warranty Deed | $290,000 | -- | |
| Warranty Deed | $280,000 | -- |
Property History
| Date | Event | Price | Change | Sq Ft Price |
|---|---|---|---|---|
| 10/24/2016 10/24/16 | Sold | $290,000 | -1.7% | $84 / Sq Ft |
| 09/19/2016 09/19/16 | Pending | -- | -- | -- |
| 09/07/2016 09/07/16 | For Sale | $294,900 | +5.3% | $85 / Sq Ft |
| 02/28/2013 02/28/13 | Sold | $280,000 | -3.4% | $81 / Sq Ft |
| 02/03/2013 02/03/13 | Pending | -- | -- | -- |
| 11/13/2012 11/13/12 | For Sale | $289,900 | -- | $84 / Sq Ft |
Tax History Compared to Growth
Tax History
| Year | Tax Paid | Tax Assessment Tax Assessment Total Assessment is a certain percentage of the fair market value that is determined by local assessors to be the total taxable value of land and additions on the property. | Land | Improvement |
|---|---|---|---|---|
| 2024 | $80 | $424,400 | $45,600 | $378,800 |
| 2023 | $0 | $424,400 | $45,600 | $378,800 |
| 2022 | $7,452 | $297,300 | $40,700 | $256,600 |
| 2021 | $7,221 | $297,300 | $40,700 | $256,600 |
| 2020 | $7,238 | $297,300 | $40,700 | $256,600 |
| 2019 | $7,166 | $297,300 | $40,700 | $256,600 |
| 2018 | $6,696 | $297,300 | $40,700 | $256,600 |
| 2017 | $6,466 | $297,300 | $40,700 | $256,600 |
| 2016 | $6,499 | $267,200 | $27,600 | $239,600 |
| 2015 | $6,551 | $267,200 | $27,600 | $239,600 |
| 2014 | $6,378 | $267,200 | $27,600 | $239,600 |
Agents Affiliated with this Home
-
Todd Reilly

Seller's Agent in 2016
Todd Reilly
eXp - Elite Realty
(715) 204-5809
3 Total Sales
-

Buyer's Agent in 2016
PETE MEINHOLZ
COLDWELL BANKER REAL ESTATE GROUP
-
Steve Lane
S
Seller's Agent in 2013
Steve Lane
FIRST WEBER
(715) 498-5263
349 Total Sales
-
ROBIN NOVAK-NELSON

Buyer's Agent in 2013
ROBIN NOVAK-NELSON
FIRST WEBER
(715) 498-6609
65 Total Sales
Map
Source: Central Wisconsin Multiple Listing Service
MLS Number: 1207133
APN: 281-24-0835400610
- 1801 Schiller Dr
- 5640 Hunter Oaks Dr
- 1825 Prescott Dr
- Lot 66 Glenwood Ave
- 5436 Old State Highway 18
- 5416 Windy Dr
- 0 Windy Dr Unit Highway 10
- 5449 Walter St
- 211 Joe St
- 708 Owl Ln
- 220 Leonard St
- 212 Leonard St
- 859 Bens Ln
- 535 Maple Bluff Rd
- 5566 Golla Rd
- 5572 Golla Rd
- 544 Maple Bluff Rd
- 3224 Parkwood Dr
- 284 White Oak Ave Unit 8
- 303 White Oak Ave
