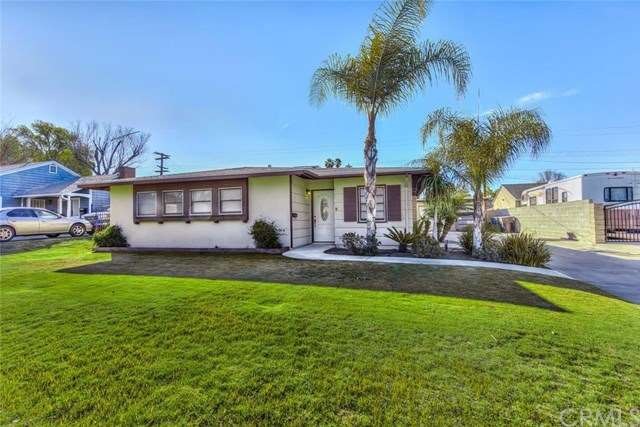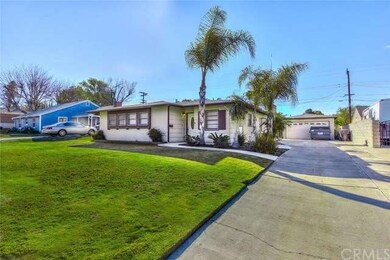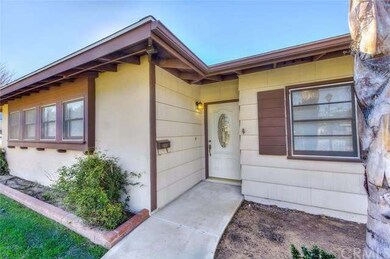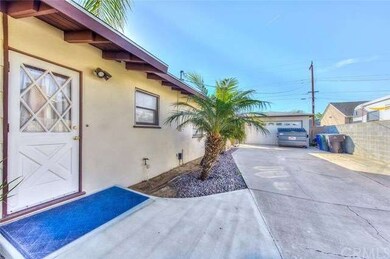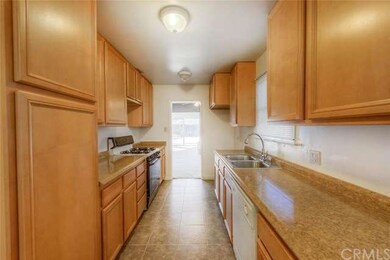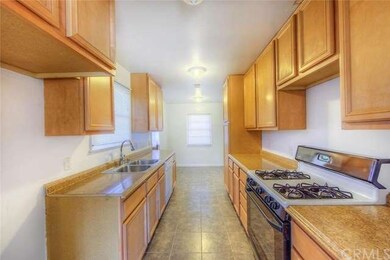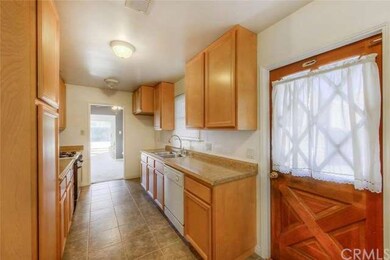
5572 Fargo Rd Riverside, CA 92506
Victoria NeighborhoodHighlights
- In Ground Pool
- Private Yard
- Covered patio or porch
- Polytechnic High School Rated A-
- No HOA
- Breakfast Area or Nook
About This Home
As of May 2023Welcome home to this wonderful 3 bedroom, 2 bath single-story pool home that offers approximately 1,616 living square feet. The galley style kitchen has been upgraded with fresh paint, newer cabinets, Formica counters, ceramic tile floors and offers a stove and dishwasher. As you walk through to the living room, you will notice a grand, brick fireplace and hearth, great for entertaining or spending time with family and friends during the holidays. This home also provides built-ins that can be set up as an office or study area for your children. The three bedrooms are well-sized; the master bedroom offers an upgraded shower, ceiling fan and walk-in closet. The large backyard features a pool and covered patio area, ideal for barbecuing and entertaining guests. This home also features a long driveway that can be used to store an RV, boat or other recreational toys. Don't miss out on this very family-oriented home that is situated in a prime location in close proximity to award winning schools, beautiful parks, newly upgraded shopping centers and easy access to the 91 freeway.
Last Agent to Sell the Property
eXp Realty of California Inc License #01922435 Listed on: 06/08/2016

Last Buyer's Agent
LINDA URIBE
MAINSTREET, REALTORS License #01995734

Home Details
Home Type
- Single Family
Est. Annual Taxes
- $7,301
Year Built
- Built in 1954
Lot Details
- 8,276 Sq Ft Lot
- Brick Fence
- Chain Link Fence
- Level Lot
- Private Yard
- Back and Front Yard
Parking
- 2 Car Garage
- Public Parking
- Parking Available
- Side Facing Garage
- Single Garage Door
- Driveway
Home Design
- Brick Exterior Construction
- Fire Rated Drywall
- Frame Construction
- Composition Roof
- Wood Siding
- Aluminum Siding
- Metal Siding
- Pre-Cast Concrete Construction
- Stucco
Interior Spaces
- 1,616 Sq Ft Home
- 1-Story Property
- Built-In Features
- Ceiling Fan
- Recessed Lighting
- Blinds
- Entryway
- Family Room with Fireplace
- Living Room
- Laundry Room
Kitchen
- Eat-In Galley Kitchen
- Breakfast Area or Nook
- Dishwasher
- Tile Countertops
Flooring
- Carpet
- Tile
Bedrooms and Bathrooms
- 3 Bedrooms
- Walk-In Closet
- 2 Full Bathrooms
Home Security
- Home Security System
- Carbon Monoxide Detectors
- Fire and Smoke Detector
- Termite Clearance
Outdoor Features
- In Ground Pool
- Covered patio or porch
- Rain Gutters
Utilities
- Central Heating and Cooling System
- 220 Volts in Kitchen
- Satellite Dish
Community Details
- No Home Owners Association
Listing and Financial Details
- Tax Lot 587
- Assessor Parcel Number 223185001
Ownership History
Purchase Details
Home Financials for this Owner
Home Financials are based on the most recent Mortgage that was taken out on this home.Purchase Details
Home Financials for this Owner
Home Financials are based on the most recent Mortgage that was taken out on this home.Purchase Details
Home Financials for this Owner
Home Financials are based on the most recent Mortgage that was taken out on this home.Purchase Details
Purchase Details
Home Financials for this Owner
Home Financials are based on the most recent Mortgage that was taken out on this home.Similar Homes in Riverside, CA
Home Values in the Area
Average Home Value in this Area
Purchase History
| Date | Type | Sale Price | Title Company |
|---|---|---|---|
| Grant Deed | $655,000 | First American Title | |
| Grant Deed | $369,000 | Chicago Title Company | |
| Grant Deed | $364,000 | United Title | |
| Corporate Deed | -- | Fidelity Title | |
| Trustee Deed | $178,229 | Fidelity National Title | |
| Grant Deed | $165,500 | First American Title Co |
Mortgage History
| Date | Status | Loan Amount | Loan Type |
|---|---|---|---|
| Open | $20,000 | Credit Line Revolving | |
| Open | $524,000 | New Conventional | |
| Previous Owner | $422,000 | New Conventional | |
| Previous Owner | $397,842 | FHA | |
| Previous Owner | $350,550 | New Conventional | |
| Previous Owner | $129,400 | Credit Line Revolving | |
| Previous Owner | $50,000 | Credit Line Revolving | |
| Previous Owner | $173,000 | Unknown | |
| Previous Owner | $22,300 | Credit Line Revolving | |
| Previous Owner | $172,900 | No Value Available | |
| Previous Owner | $164,400 | FHA |
Property History
| Date | Event | Price | Change | Sq Ft Price |
|---|---|---|---|---|
| 05/23/2023 05/23/23 | Sold | $655,000 | +0.8% | $405 / Sq Ft |
| 04/18/2023 04/18/23 | Pending | -- | -- | -- |
| 04/15/2023 04/15/23 | For Sale | $650,000 | +76.2% | $402 / Sq Ft |
| 11/14/2016 11/14/16 | Sold | $369,000 | 0.0% | $228 / Sq Ft |
| 06/12/2016 06/12/16 | Pending | -- | -- | -- |
| 06/08/2016 06/08/16 | For Sale | $369,000 | 0.0% | $228 / Sq Ft |
| 06/08/2016 06/08/16 | Price Changed | $369,000 | 0.0% | $228 / Sq Ft |
| 04/26/2016 04/26/16 | Pending | -- | -- | -- |
| 04/05/2016 04/05/16 | Off Market | $369,000 | -- | -- |
| 03/13/2016 03/13/16 | Pending | -- | -- | -- |
| 03/07/2016 03/07/16 | For Sale | $365,000 | 0.0% | $226 / Sq Ft |
| 03/07/2016 03/07/16 | Price Changed | $365,000 | -6.4% | $226 / Sq Ft |
| 02/22/2016 02/22/16 | Pending | -- | -- | -- |
| 02/16/2016 02/16/16 | For Sale | $389,900 | -- | $241 / Sq Ft |
Tax History Compared to Growth
Tax History
| Year | Tax Paid | Tax Assessment Tax Assessment Total Assessment is a certain percentage of the fair market value that is determined by local assessors to be the total taxable value of land and additions on the property. | Land | Improvement |
|---|---|---|---|---|
| 2025 | $7,301 | $1,158,480 | $204,440 | $954,040 |
| 2023 | $7,301 | $411,621 | $100,394 | $311,227 |
| 2022 | $4,555 | $403,551 | $98,426 | $305,125 |
| 2021 | $4,497 | $395,640 | $96,497 | $299,143 |
| 2020 | $4,463 | $391,584 | $95,508 | $296,076 |
| 2019 | $4,380 | $383,907 | $93,636 | $290,271 |
| 2018 | $5,659 | $376,380 | $91,800 | $284,580 |
| 2017 | $4,218 | $369,000 | $90,000 | $279,000 |
| 2016 | $2,462 | $222,651 | $85,632 | $137,019 |
| 2015 | $2,427 | $219,309 | $84,347 | $134,962 |
| 2014 | $2,404 | $215,015 | $82,696 | $132,319 |
Agents Affiliated with this Home
-
B
Seller's Agent in 2023
BRANDON BYRD
COMPASS
(951) 398-5081
1 in this area
10 Total Sales
-

Buyer's Agent in 2023
Doreen Mendoza
Coldwell Banker Blackstone
(951) 205-0542
1 in this area
45 Total Sales
-

Seller's Agent in 2016
Tyson Lundquist
eXp Realty of California Inc
(714) 308-1228
55 Total Sales
-
T
Seller Co-Listing Agent in 2016
Tarek El Moussa
eXp Realty of California Inc
(949) 335-8071
43 Total Sales
-
L
Buyer's Agent in 2016
LINDA URIBE
MAINSTREET, REALTORS
-
G
Buyer Co-Listing Agent in 2016
Gabriela Ochoa
Vista Sotheby's International Realty
Map
Source: California Regional Multiple Listing Service (CRMLS)
MLS Number: OC16032408
APN: 223-185-001
- 2797 Persimmon Place
- 2691 Laramie Rd
- 2934 Hyde Park Cir
- 5858 Maybrook Cir
- 3023 Central Ave
- 2572 Sunset Dr
- 3401 Arlington Ave
- 5979 Copperfield Ave
- 5978 Copperfield Ave
- 2622 Chauncy Place
- 2612 Chauncy Place
- 6157 Hillary Ct
- 5090 Rockledge Dr
- 2357 Knob Hill Dr
- 2994 Maude St
- 2350 Shadow Hill Dr
- 6128 Hawarden Dr
- 3346 Sunnyside Dr
- 6401 Percival Dr
- 2993 Priscilla St
