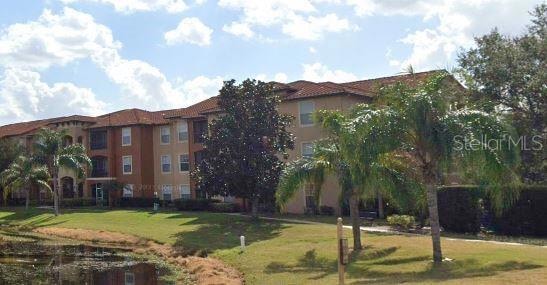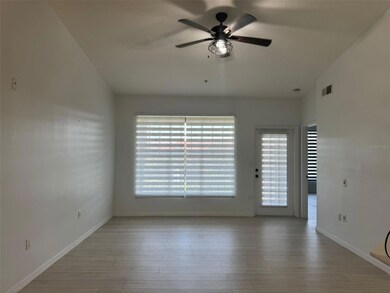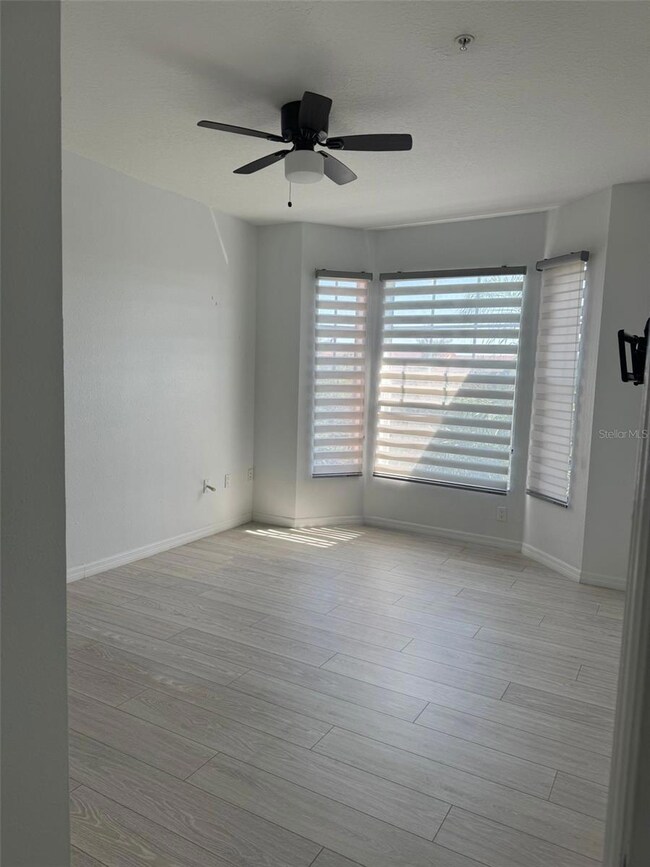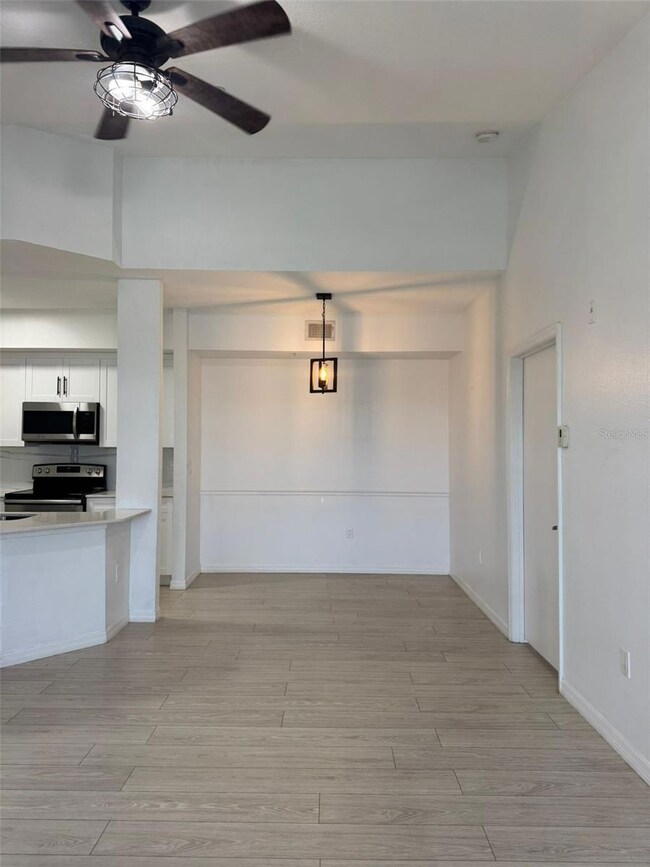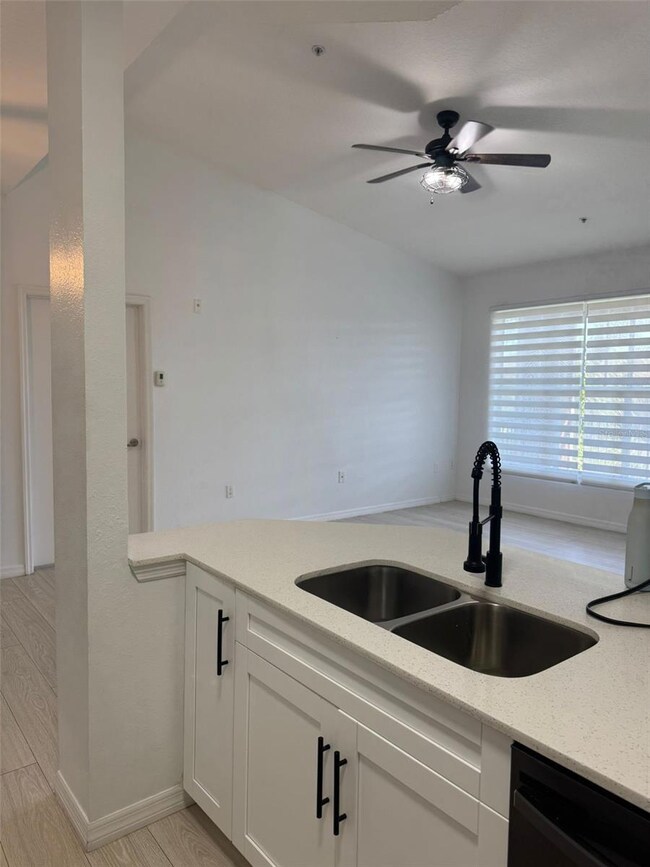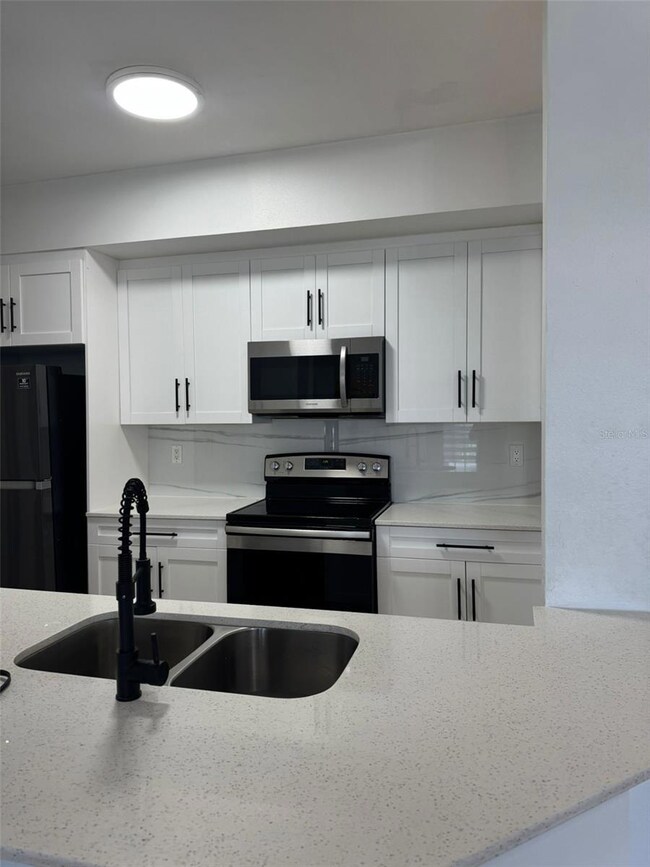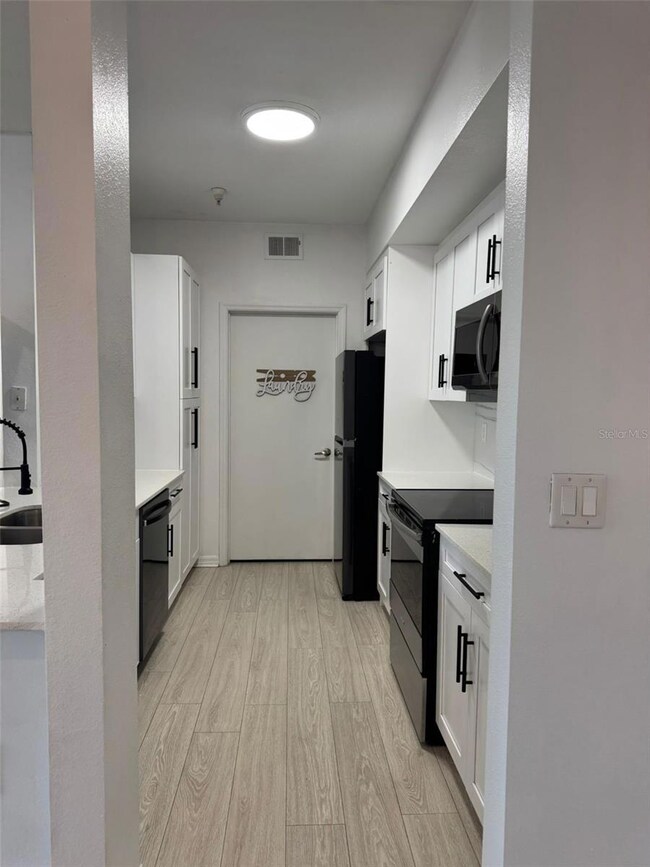5572 Metrowest Blvd Unit 311 Orlando, FL 32811
MetroWest NeighborhoodHighlights
- Fitness Center
- Clubhouse
- Community Pool
- Dr. Phillips High School Rated A-
- Stone Countertops
- Solid Wood Cabinet
About This Home
Welcome to this beautifully updated 2 bedroom, 2 bathroom condo located in the highly sought-after Park Central Gated Condominium Community in Orlando, FL. Situated on the 3rd floor, this spacious unit offers serene lake views from a private screened-in porch, providing the perfect spot to relax and unwind.Inside, you'll find laminate wood-style flooring throughout—no carpet—creating a clean, modern look and easy maintenance. The open-concept living and dining area gives the space an airy, welcoming feel. The kitchen has been completely renovated with wood cabinetry, stone countertops, and stainless steel appliances, and includes a large walk-in pantry with a stackable washer and dryer for added convenience.Both bathrooms have been tastefully updated with modern finishes, ensuring comfort and style throughout the home.Park Central offers a host of community amenities such as a fitness center, community pool and clubhouse in a secure, gated environment. Plus, you’ll love the unbeatable location—just minutes from Interstate 4, with Millenia Mall, IKEA, Target, Costco, and countless dining and shopping options all within easy reach.Don’t miss your chance to live in one of Orlando’s most convenient and well-maintained communities. Schedule your tour today!
Last Listed By
LA ROSA REALTY LLC Brokerage Phone: 321-939-3748 License #3469688 Listed on: 05/28/2025

Condo Details
Home Type
- Condominium
Est. Annual Taxes
- $2,730
Year Built
- Built in 1999
Parking
- Open Parking
Interior Spaces
- 1,073 Sq Ft Home
- 3-Story Property
- Ceiling Fan
- Blinds
- Living Room
- Dining Room
- Laminate Flooring
Kitchen
- Range
- Microwave
- Stone Countertops
- Solid Wood Cabinet
- Disposal
Bedrooms and Bathrooms
- 2 Bedrooms
- 2 Full Bathrooms
- Bathtub with Shower
- Shower Only
Laundry
- Laundry Room
- Dryer
- Washer
Schools
- Eagles Nest Elementary School
- Chain Of Lakes Middle School
- Dr. Phillips High School
Utilities
- Central Heating and Cooling System
- Thermostat
- Phone Available
- Cable TV Available
Listing and Financial Details
- Residential Lease
- Security Deposit $2,100
- Property Available on 5/29/25
- $100 Application Fee
- Assessor Parcel Number 06-23-29-6603-05-311
Community Details
Overview
- Property has a Home Owners Association
- Palms Club Condominiums | Aggie Rivera Association, Phone Number (407) 299-3633
- Palms Club Condo Subdivision
Recreation
- Fitness Center
- Community Pool
Pet Policy
- No Pets Allowed
Additional Features
- Clubhouse
- Security Guard
Map
Source: Stellar MLS
MLS Number: S5127821
APN: 06-2329-6603-05-311
- 5572 Metrowest Blvd Unit 110
- 5530 Metrowest Blvd Unit 309
- 5530 Metrowest Blvd Unit 9-211
- 5530 Metrowest Blvd Unit 9-311
- 5548 Metrowest Blvd Unit 101
- 5578 Metrowest Blvd Unit 10
- 5578 Metrowest Blvd Unit 305
- 5578 Metrowest Blvd Unit 101
- 5578 Metrowest Blvd Unit 107
- 5566 Metrowest Blvd Unit 304
- 5536 Metrowest Blvd Unit 8-304
- 5560 Metrowest Blvd Unit 3-204
- 5560 Metrowest Blvd Unit 106
- 5500 Metrowest Blvd Unit 101
- 5500 Metrowest Blvd Unit 304
- 5542 Metrowest Blvd Unit 206
- 5512 Metrowest Blvd Unit 203
- 5524 Metrowest Blvd Unit 210
- 5518 Metrowest Blvd Unit 104
- 5518 Metrowest Blvd Unit 207
