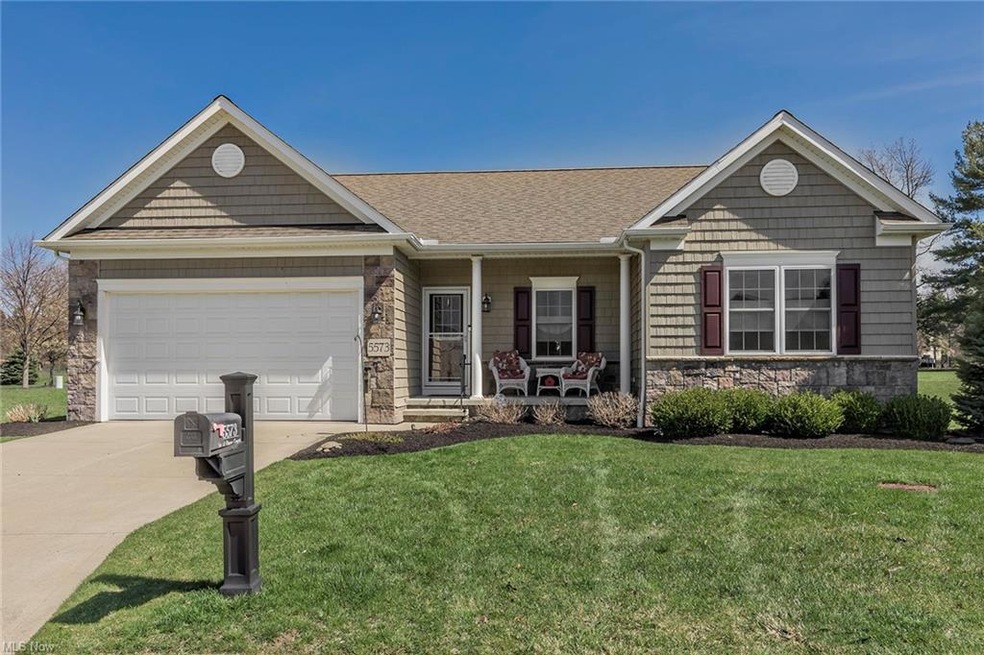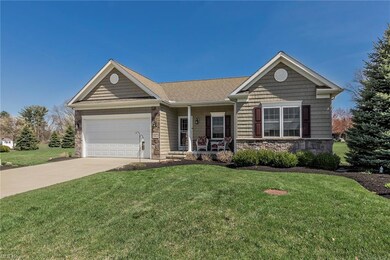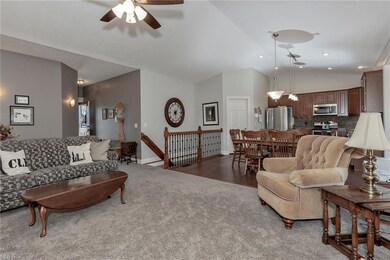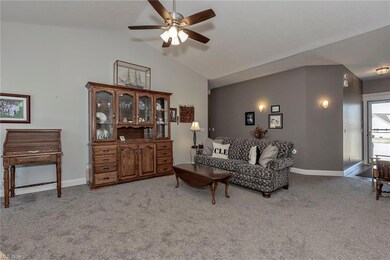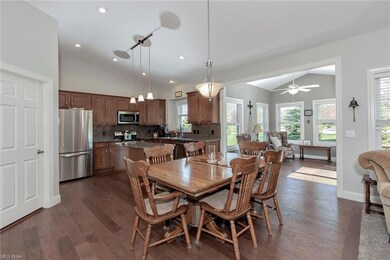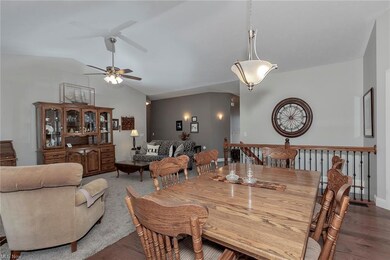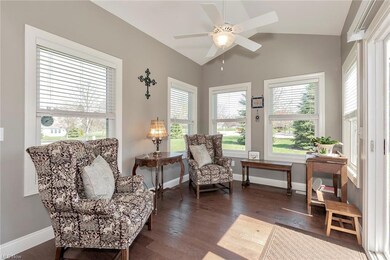
5573 Sand Dune Ct Mentor, OH 44060
Highlights
- 1 Fireplace
- 2 Car Direct Access Garage
- Porch
- Orchard Hollow Elementary School Rated A-
- Cul-De-Sac
- Patio
About This Home
As of June 2023Drive into the Quaint gated Mentor Community and find a gorgeous ranch with a full finished basement,only 9 years young and an open floor plan on a quiet cul-de-sac, also 3 full baths in the master bedroom, main floor and lower level recreation room. You will love the open main floor with the designer kitchen which includes granite counters and island, eating area overlooking tht 4-season room with bays of windows and a spacious great room with engineered wood floors and a gas fireplace. The vaulted ceilings will give you a great open feeling in this sprawling ranch. The 18 ft master bedroom includes 4 custom-built in closets all with organizers and a spacious master bath! You may never see a furnished lower level like this one! The 47 ft x 28 ft recreation room is carpeted and awaits you fun activities- TV, stereo, video games, pool, table tennis, cards, etc. there are 5 storage closets with doors around the perimeter of the rec room. The lower level, as well as the upstairs, was professionally painted and it's ready to move into. The owner spent over $13,000 recently- paint, carpeting, 1/2 bath to full bath (lower level) and A.D.T security system. The Homeowners Association keeps the grass cut, watered, and the snow shoveled! Be sure to call today for an appointment.
Last Agent to Sell the Property
Berkshire Hathaway HomeServices Professional Realty License #188835 Listed on: 04/14/2023

Home Details
Home Type
- Single Family
Est. Annual Taxes
- $4,962
Year Built
- Built in 2014
Lot Details
- Cul-De-Sac
- West Facing Home
HOA Fees
- $215 Monthly HOA Fees
Parking
- 2 Car Direct Access Garage
- Garage Door Opener
Home Design
- Asphalt Roof
- Stone Siding
- Vinyl Construction Material
Interior Spaces
- 1-Story Property
- 1 Fireplace
- Finished Basement
- Basement Fills Entire Space Under The House
Bedrooms and Bathrooms
- 3 Main Level Bedrooms
Outdoor Features
- Patio
- Porch
Utilities
- Forced Air Heating and Cooling System
- Heating System Uses Gas
Community Details
- Association fees include insurance, landscaping, snow removal, trash removal
Listing and Financial Details
- Assessor Parcel Number 16-d-103-c-00-004-0
Ownership History
Purchase Details
Home Financials for this Owner
Home Financials are based on the most recent Mortgage that was taken out on this home.Purchase Details
Purchase Details
Home Financials for this Owner
Home Financials are based on the most recent Mortgage that was taken out on this home.Purchase Details
Home Financials for this Owner
Home Financials are based on the most recent Mortgage that was taken out on this home.Purchase Details
Home Financials for this Owner
Home Financials are based on the most recent Mortgage that was taken out on this home.Similar Homes in Mentor, OH
Home Values in the Area
Average Home Value in this Area
Purchase History
| Date | Type | Sale Price | Title Company |
|---|---|---|---|
| Warranty Deed | $375,000 | Chicago Title | |
| Interfamily Deed Transfer | -- | None Available | |
| Warranty Deed | $300,000 | Chicago Title | |
| Warranty Deed | $47,000 | Chicago Title Insurance Co | |
| Warranty Deed | $47,000 | Chicago Title Insurance Co |
Mortgage History
| Date | Status | Loan Amount | Loan Type |
|---|---|---|---|
| Open | $318,750 | New Conventional | |
| Previous Owner | $300,000 | Credit Line Revolving | |
| Previous Owner | $100,000 | Credit Line Revolving | |
| Previous Owner | $238,096 | Construction |
Property History
| Date | Event | Price | Change | Sq Ft Price |
|---|---|---|---|---|
| 06/15/2023 06/15/23 | Sold | $375,000 | -6.2% | $148 / Sq Ft |
| 05/18/2023 05/18/23 | Pending | -- | -- | -- |
| 04/24/2023 04/24/23 | Price Changed | $399,900 | -5.9% | $158 / Sq Ft |
| 04/14/2023 04/14/23 | For Sale | $425,000 | +41.7% | $168 / Sq Ft |
| 09/03/2015 09/03/15 | Sold | $300,000 | -3.2% | $107 / Sq Ft |
| 08/03/2015 08/03/15 | Pending | -- | -- | -- |
| 07/12/2015 07/12/15 | For Sale | $309,900 | -- | $111 / Sq Ft |
Tax History Compared to Growth
Tax History
| Year | Tax Paid | Tax Assessment Tax Assessment Total Assessment is a certain percentage of the fair market value that is determined by local assessors to be the total taxable value of land and additions on the property. | Land | Improvement |
|---|---|---|---|---|
| 2023 | $11,160 | $107,400 | $19,930 | $87,470 |
| 2022 | $4,948 | $107,400 | $19,930 | $87,470 |
| 2021 | $4,962 | $107,400 | $19,930 | $87,470 |
| 2020 | $4,921 | $93,390 | $17,330 | $76,060 |
| 2019 | $4,926 | $93,390 | $17,330 | $76,060 |
| 2018 | $5,063 | $104,200 | $17,330 | $86,870 |
| 2017 | $5,887 | $104,200 | $17,330 | $86,870 |
| 2016 | $5,847 | $104,200 | $17,330 | $86,870 |
| 2015 | $5,219 | $104,200 | $17,330 | $86,870 |
| 2014 | $815 | $15,590 | $15,590 | $0 |
| 2013 | $816 | $15,590 | $15,590 | $0 |
Agents Affiliated with this Home
-
William Flaherty

Seller's Agent in 2023
William Flaherty
Berkshire Hathaway HomeServices Professional Realty
(440) 749-4343
30 in this area
120 Total Sales
-
Kristina Zeleznik

Buyer's Agent in 2023
Kristina Zeleznik
RE/MAX
(440) 479-5263
7 in this area
90 Total Sales
-
Megan Dawson

Seller's Agent in 2015
Megan Dawson
RE/MAX
(440) 223-4949
36 in this area
98 Total Sales
Map
Source: MLS Now
MLS Number: 4451196
APN: 16-D-103-C-00-004
- 8687 Prairie Grass Ln
- 8778 Wheeler Ct
- 5544 Francis St
- 8736 Blue Heron Way
- 8744 Blue Heron Way
- 9017 Lakeshore Blvd
- 5641 Cardinal Dr
- 5710 Cardinal Dr
- 29 Dove Ln
- 9124 Dove Ln
- 9129 Dove Ln
- 9106 Dove Ln
- 6009 Jane Dr
- 5265 Lenore Dr
- 9057 Arden Dr
- 9051 Arden Dr Unit B3
- 6111 Brownstone Ct
- 5025 Lakeview Dr
- 5019 Lakeview Dr
- 8160 Rushton Dr
