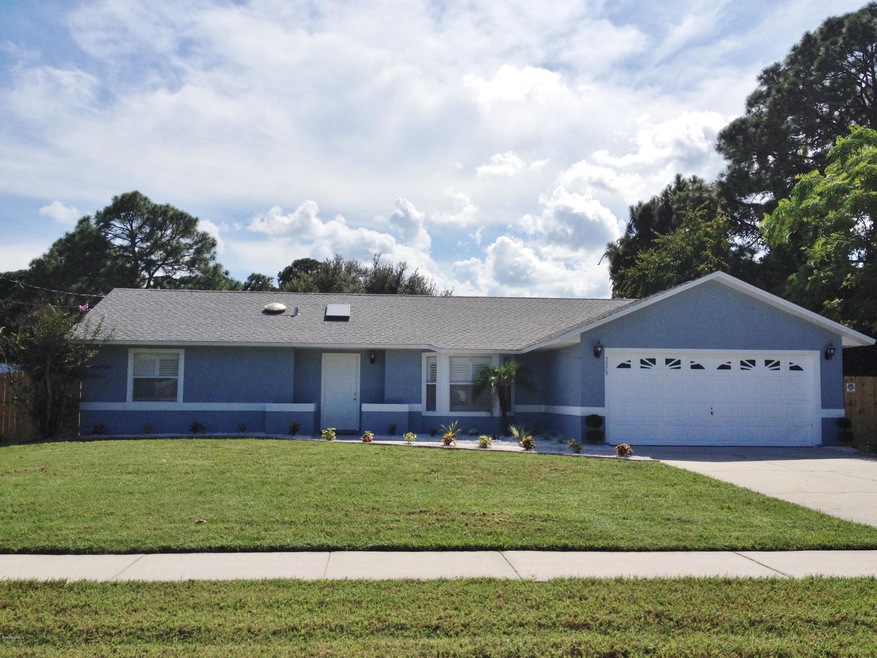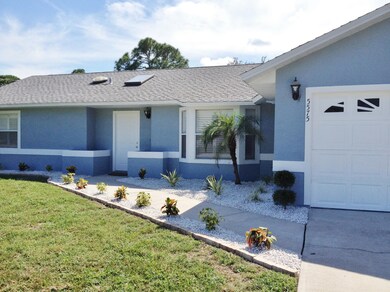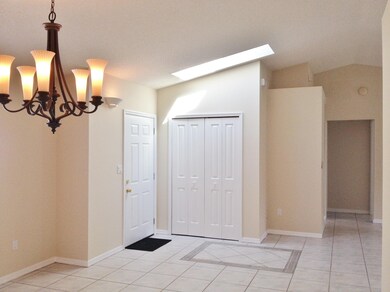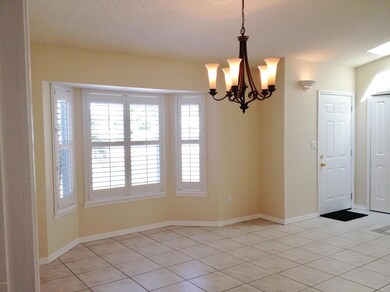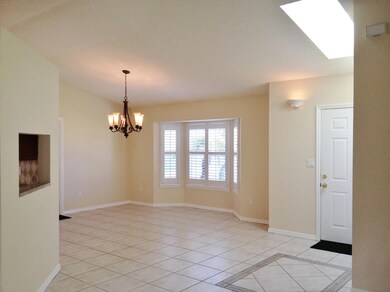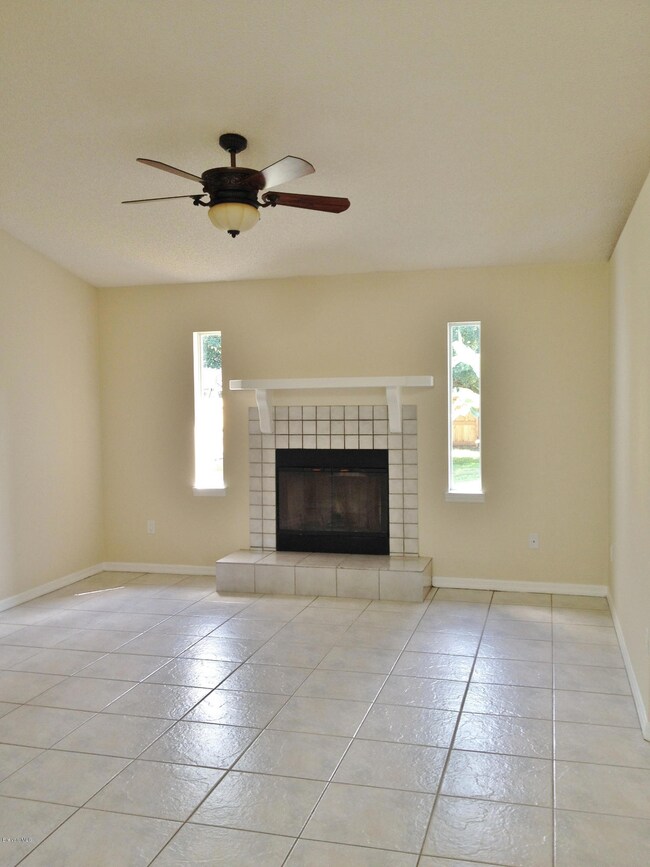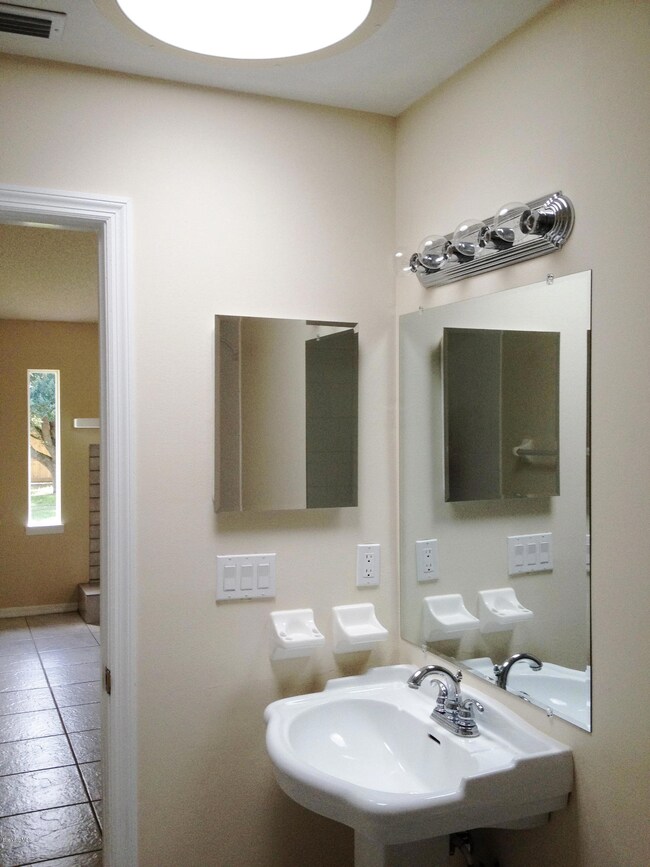
Highlights
- In Ground Pool
- Vaulted Ceiling
- Pool View
- Open Floorplan
- Bonus Room
- No HOA
About This Home
As of December 2014This bright & cheerful, move-in ready, split floor plan pool home features vaulted ceilings with skylights & solar tubes, and plantation shutters & tile flooring throughout. Treasure your tropical pool and privacy fenced back yard which includes shed w/ electricity and beautiful, mature shade tree. Kitchen has all brand new crisp white appliances, and custom cabinetry. New HVAC, H/W unit, lighting fixtures, chimney cap, landscaping, fencing, & fresh interior/exterior paint, including garage floor. Centrally located, about 30 minutes to Daytona, Melbourne, Orlando, Space Coast & all their beaches!
Last Agent to Sell the Property
Teresa Johnson
Daignault Realty Inc License #3265408 Listed on: 11/15/2014
Last Buyer's Agent
Mitchell Skubak
RE/MAX The Home Center
Home Details
Home Type
- Single Family
Est. Annual Taxes
- $1,921
Year Built
- Built in 1992
Lot Details
- 0.27 Acre Lot
- North Facing Home
- Wood Fence
Parking
- 2 Car Attached Garage
- Garage Door Opener
Home Design
- Frame Construction
- Shingle Roof
- Wood Siding
- Asphalt
- Stucco
Interior Spaces
- 1,606 Sq Ft Home
- 1-Story Property
- Open Floorplan
- Vaulted Ceiling
- Ceiling Fan
- Skylights
- Wood Burning Fireplace
- Family Room
- Bonus Room
- Screened Porch
- Tile Flooring
- Pool Views
Kitchen
- Electric Range
- <<microwave>>
- Dishwasher
- Disposal
Bedrooms and Bathrooms
- 3 Bedrooms
- Split Bedroom Floorplan
- Walk-In Closet
- 2 Full Bathrooms
- Separate Shower in Primary Bathroom
- Solar Tube
Laundry
- Laundry in Garage
- Sink Near Laundry
- Washer and Gas Dryer Hookup
Pool
- In Ground Pool
- Screen Enclosure
Outdoor Features
- Patio
- Shed
Schools
- Enterprise Elementary School
- Space Coast Middle School
- Space Coast High School
Utilities
- Central Heating and Cooling System
- Electric Water Heater
- Septic Tank
- Cable TV Available
Community Details
- No Home Owners Association
- Port St John Unit 7 Subdivision
Listing and Financial Details
- Assessor Parcel Number 23-35-15-Jy-00219.0-0001.00
Ownership History
Purchase Details
Purchase Details
Purchase Details
Purchase Details
Home Financials for this Owner
Home Financials are based on the most recent Mortgage that was taken out on this home.Purchase Details
Home Financials for this Owner
Home Financials are based on the most recent Mortgage that was taken out on this home.Purchase Details
Home Financials for this Owner
Home Financials are based on the most recent Mortgage that was taken out on this home.Purchase Details
Home Financials for this Owner
Home Financials are based on the most recent Mortgage that was taken out on this home.Similar Homes in Cocoa, FL
Home Values in the Area
Average Home Value in this Area
Purchase History
| Date | Type | Sale Price | Title Company |
|---|---|---|---|
| Warranty Deed | $100 | None Listed On Document | |
| Warranty Deed | $100 | None Listed On Document | |
| Warranty Deed | $100 | None Listed On Document | |
| Warranty Deed | $17,000 | Island Title & Escrow Agency | |
| Warranty Deed | $159,000 | Island Title & Escrow Agency | |
| Warranty Deed | $105,000 | None Available | |
| Warranty Deed | $237,000 | Island Title & Escrow Corp | |
| Warranty Deed | $75,000 | -- |
Mortgage History
| Date | Status | Loan Amount | Loan Type |
|---|---|---|---|
| Previous Owner | $145,000 | New Conventional | |
| Previous Owner | $70,000 | Credit Line Revolving | |
| Previous Owner | $127,200 | New Conventional | |
| Previous Owner | $237,000 | Purchase Money Mortgage | |
| Previous Owner | $65,812 | VA |
Property History
| Date | Event | Price | Change | Sq Ft Price |
|---|---|---|---|---|
| 12/03/2014 12/03/14 | Sold | $159,000 | -6.4% | $99 / Sq Ft |
| 11/20/2014 11/20/14 | Pending | -- | -- | -- |
| 10/08/2014 10/08/14 | For Sale | $169,900 | +61.8% | $106 / Sq Ft |
| 08/12/2014 08/12/14 | Sold | $105,000 | -3.7% | $65 / Sq Ft |
| 04/19/2014 04/19/14 | Pending | -- | -- | -- |
| 03/31/2014 03/31/14 | For Sale | $109,000 | -- | $68 / Sq Ft |
Tax History Compared to Growth
Tax History
| Year | Tax Paid | Tax Assessment Tax Assessment Total Assessment is a certain percentage of the fair market value that is determined by local assessors to be the total taxable value of land and additions on the property. | Land | Improvement |
|---|---|---|---|---|
| 2023 | $2,331 | $171,460 | $0 | $0 |
| 2022 | $2,182 | $166,470 | $0 | $0 |
| 2021 | $2,219 | $161,630 | $0 | $0 |
| 2020 | $2,158 | $158,760 | $0 | $0 |
| 2019 | $1,913 | $141,900 | $0 | $0 |
| 2018 | $1,915 | $139,260 | $0 | $0 |
| 2017 | $1,925 | $136,400 | $0 | $0 |
| 2016 | $1,944 | $133,600 | $24,000 | $109,600 |
| 2015 | $1,885 | $126,720 | $15,000 | $111,720 |
| 2014 | $2,027 | $92,770 | $11,000 | $81,770 |
Agents Affiliated with this Home
-
Lisa Herendeen

Seller's Agent in 2014
Lisa Herendeen
Real Estate Ink Co. Inc.
(321) 863-4424
59 Total Sales
-
T
Seller's Agent in 2014
Teresa Johnson
Daignault Realty Inc
-
M
Buyer's Agent in 2014
Mitchell Skubak
RE/MAX
Map
Source: Space Coast MLS (Space Coast Association of REALTORS®)
MLS Number: 708409
APN: 23-35-15-JY-00219.0-0001.00
- 7180 Venus Ave
- 5575 Hemsing St
- 7020 Kaylor Ave
- 5640 Brandon St
- 6980 Cairo Rd
- 5541 Cinnamon Fern Blvd
- 6860 Cairo Rd
- 5290 Cinnamon Fern Blvd
- 5155 Mayflower St
- 6856 Buxton Ave
- 5250 Andover St
- 6640 Dock Ave
- 6643 Emil Ave
- 6830 Harp Ave
- 6615 Dock Ave
- 6600 Bancroft Ave
- 6576 Dixie Ave
- 6697 Cecil Rd
- 6610 Cecil Rd
- 6630 Cecil Rd
