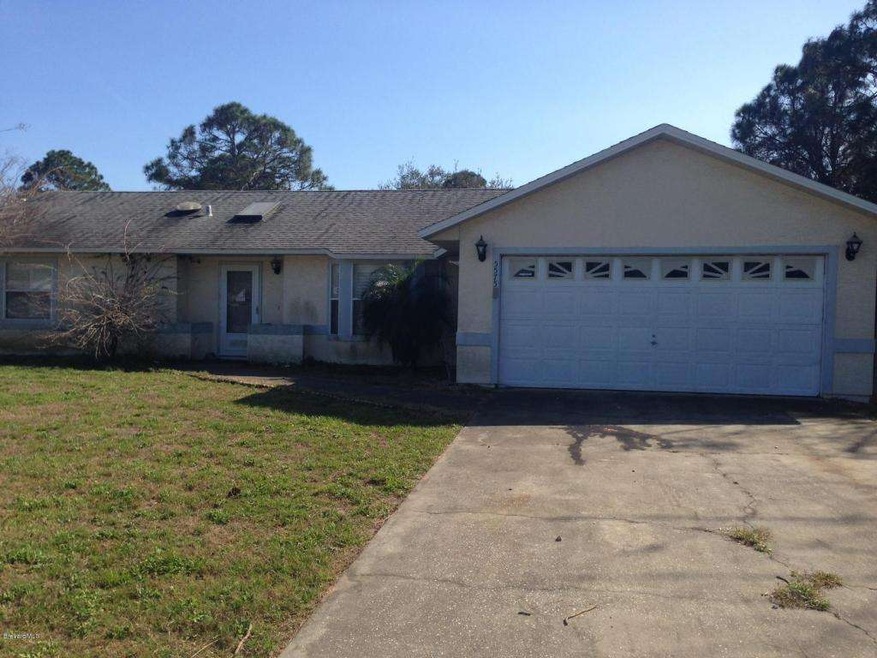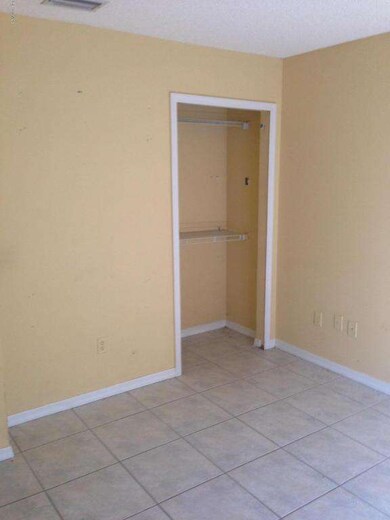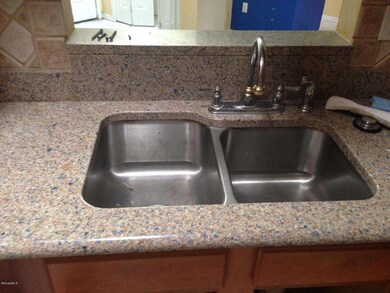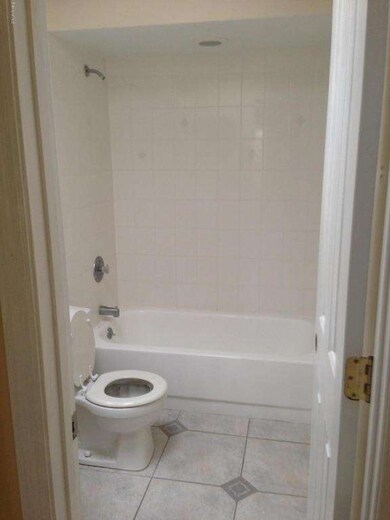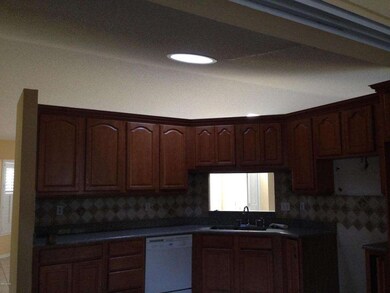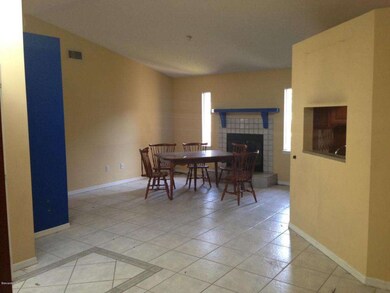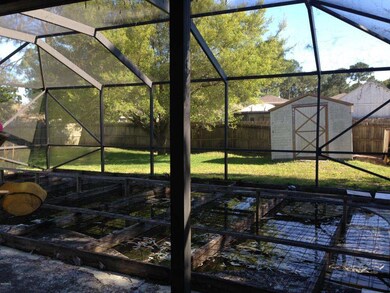
Highlights
- Private Pool
- Bonus Room
- 2 Car Attached Garage
- Vaulted Ceiling
- Screened Porch
- Separate Shower in Primary Bathroom
About This Home
As of December 2014With a little TLC this house is home. Short sale requires bank approval. Gorgeous kitchen cabinets with crown molding and granite. Plantation shutters. Garage door opener. Nice tile floors. Fireplace. Pool looks like it needs resurface but is screened. Open and split floor plan. Nice lot and extra shed in the back. The inside A/C condenser has been stolen along with some light fixtures and priced accordingly. Outside condenser appears intact. Electric not on so recommend showing during the daytime hours.
Last Agent to Sell the Property
Real Estate Ink Co. Inc. License #3210751 Listed on: 04/03/2014
Last Buyer's Agent
Teresa Johnson
Daignault Realty Inc License #3265408
Home Details
Home Type
- Single Family
Est. Annual Taxes
- $1,525
Year Built
- Built in 1992
Lot Details
- 0.27 Acre Lot
- South Facing Home
Parking
- 2 Car Attached Garage
Home Design
- Shingle Roof
- Concrete Siding
- Block Exterior
- Asphalt
- Stucco
Interior Spaces
- 1,606 Sq Ft Home
- 1-Story Property
- Built-In Features
- Vaulted Ceiling
- Wood Burning Fireplace
- Bonus Room
- Screened Porch
- Tile Flooring
- Security System Owned
- Dishwasher
Bedrooms and Bathrooms
- 3 Bedrooms
- Split Bedroom Floorplan
- 2 Full Bathrooms
- Separate Shower in Primary Bathroom
Pool
- Private Pool
- Screen Enclosure
Outdoor Features
- Patio
Schools
- Enterprise Elementary School
- Space Coast Middle School
- Space Coast High School
Utilities
- Cooling Available
- Central Heating
- Electric Water Heater
- Cable TV Available
Community Details
- Property has a Home Owners Association
- Port St John Unit 7 Subdivision
Listing and Financial Details
- Short Sale
- Assessor Parcel Number 23-35-15-Jy-00219.0-0001.00
Ownership History
Purchase Details
Purchase Details
Purchase Details
Purchase Details
Home Financials for this Owner
Home Financials are based on the most recent Mortgage that was taken out on this home.Purchase Details
Home Financials for this Owner
Home Financials are based on the most recent Mortgage that was taken out on this home.Purchase Details
Home Financials for this Owner
Home Financials are based on the most recent Mortgage that was taken out on this home.Purchase Details
Home Financials for this Owner
Home Financials are based on the most recent Mortgage that was taken out on this home.Similar Homes in Cocoa, FL
Home Values in the Area
Average Home Value in this Area
Purchase History
| Date | Type | Sale Price | Title Company |
|---|---|---|---|
| Warranty Deed | $100 | None Listed On Document | |
| Warranty Deed | $100 | None Listed On Document | |
| Warranty Deed | $100 | None Listed On Document | |
| Warranty Deed | $17,000 | Island Title & Escrow Agency | |
| Warranty Deed | $159,000 | Island Title & Escrow Agency | |
| Warranty Deed | $105,000 | None Available | |
| Warranty Deed | $237,000 | Island Title & Escrow Corp | |
| Warranty Deed | $75,000 | -- |
Mortgage History
| Date | Status | Loan Amount | Loan Type |
|---|---|---|---|
| Previous Owner | $145,000 | New Conventional | |
| Previous Owner | $70,000 | Credit Line Revolving | |
| Previous Owner | $127,200 | New Conventional | |
| Previous Owner | $237,000 | Purchase Money Mortgage | |
| Previous Owner | $65,812 | VA |
Property History
| Date | Event | Price | Change | Sq Ft Price |
|---|---|---|---|---|
| 12/03/2014 12/03/14 | Sold | $159,000 | -6.4% | $99 / Sq Ft |
| 11/20/2014 11/20/14 | Pending | -- | -- | -- |
| 10/08/2014 10/08/14 | For Sale | $169,900 | +61.8% | $106 / Sq Ft |
| 08/12/2014 08/12/14 | Sold | $105,000 | -3.7% | $65 / Sq Ft |
| 04/19/2014 04/19/14 | Pending | -- | -- | -- |
| 03/31/2014 03/31/14 | For Sale | $109,000 | -- | $68 / Sq Ft |
Tax History Compared to Growth
Tax History
| Year | Tax Paid | Tax Assessment Tax Assessment Total Assessment is a certain percentage of the fair market value that is determined by local assessors to be the total taxable value of land and additions on the property. | Land | Improvement |
|---|---|---|---|---|
| 2023 | $2,331 | $171,460 | $0 | $0 |
| 2022 | $2,182 | $166,470 | $0 | $0 |
| 2021 | $2,219 | $161,630 | $0 | $0 |
| 2020 | $2,158 | $158,760 | $0 | $0 |
| 2019 | $1,913 | $141,900 | $0 | $0 |
| 2018 | $1,915 | $139,260 | $0 | $0 |
| 2017 | $1,925 | $136,400 | $0 | $0 |
| 2016 | $1,944 | $133,600 | $24,000 | $109,600 |
| 2015 | $1,885 | $126,720 | $15,000 | $111,720 |
| 2014 | $2,027 | $92,770 | $11,000 | $81,770 |
Agents Affiliated with this Home
-
Lisa Herendeen

Seller's Agent in 2014
Lisa Herendeen
Real Estate Ink Co. Inc.
(321) 863-4424
59 Total Sales
-
T
Seller's Agent in 2014
Teresa Johnson
Daignault Realty Inc
-
M
Buyer's Agent in 2014
Mitchell Skubak
RE/MAX
Map
Source: Space Coast MLS (Space Coast Association of REALTORS®)
MLS Number: 693405
APN: 23-35-15-JY-00219.0-0001.00
- 7180 Venus Ave
- 5575 Hemsing St
- 7020 Kaylor Ave
- 5640 Brandon St
- 6980 Cairo Rd
- 5541 Cinnamon Fern Blvd
- 6860 Cairo Rd
- 5290 Cinnamon Fern Blvd
- 5155 Mayflower St
- 6856 Buxton Ave
- 5250 Andover St
- 6640 Dock Ave
- 6643 Emil Ave
- 6830 Harp Ave
- 6615 Dock Ave
- 6600 Bancroft Ave
- 6576 Dixie Ave
- 6697 Cecil Rd
- 6610 Cecil Rd
- 6630 Cecil Rd
