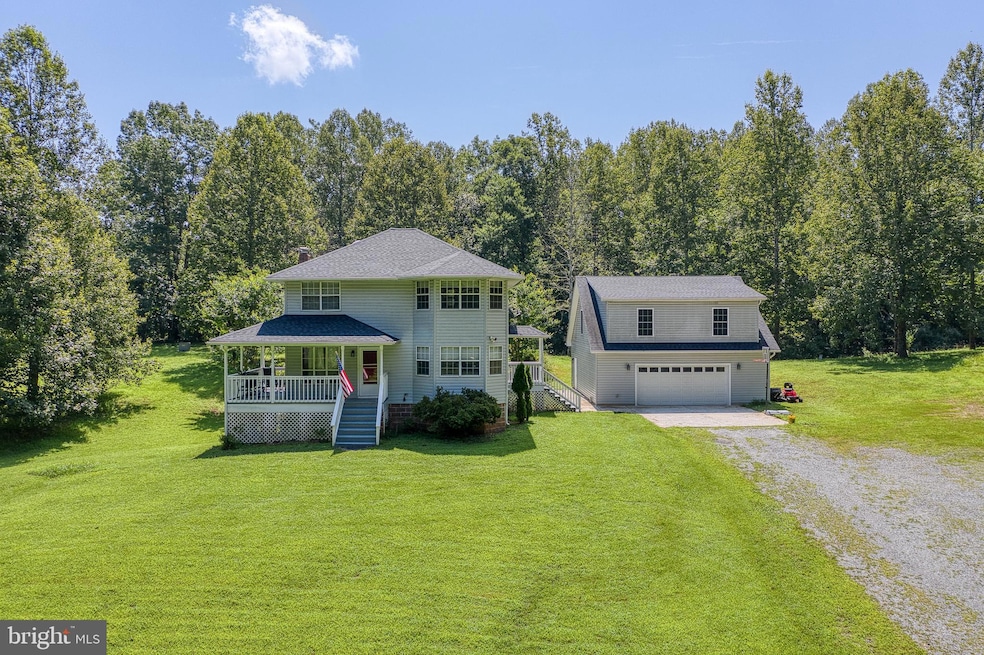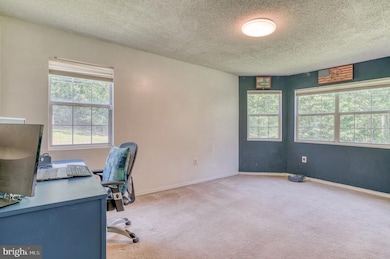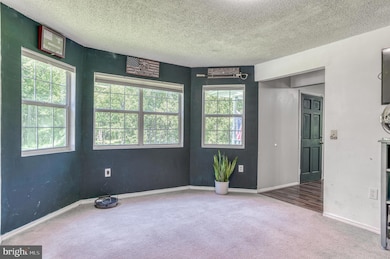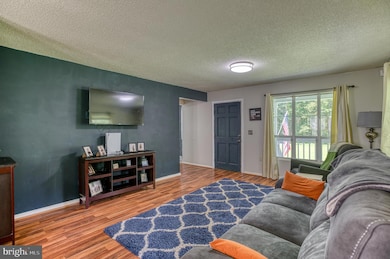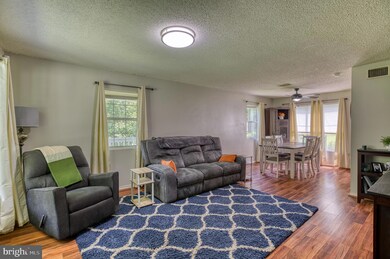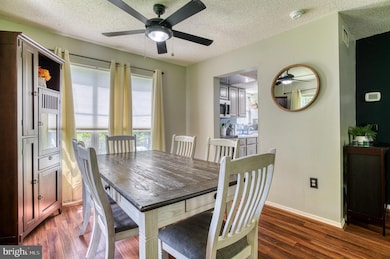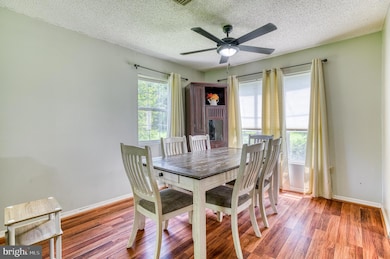
5575 Jeffersonton Rd Jeffersonton, VA 22724
Estimated payment $3,367/month
Highlights
- Very Popular Property
- Private Lot
- Partially Wooded Lot
- Colonial Architecture
- Traditional Floor Plan
- Space For Rooms
About This Home
Welcome to Your Own Slice of Country Paradise!
Tucked away at the end of a private lane, this charming 3BR/3.5BA Colonial offers the peace and privacy you’ve been dreaming of—on nearly 4 acres of wooded serenity with no HOA and no restrictions. Whether you're looking to spread out, start a hobby farm, or simply enjoy nature, this property checks all the boxes.
Step inside to find three finished levels of versatile living space. The main level offers a great flow for everyday life and entertaining with a cozy living room just off the kitchen, a dedicated dining area for formal meals, and a separate family room perfect for movie nights or watching the big game. The galley-style kitchen features plenty of counter space for prep and cooking.
The spacious primary suite offers a private full bath and a walk-in closet. Two additional upstairs bedrooms and a full hall bath provide plenty of room for family or guests.
Downstairs, the finished walkout basement includes a large rec room for games or lounging, a bonus room ideal for a den, home gym, or crafting space—and even a full bathroom for convenience.
Outside, enjoy your morning coffee or evening wine on the wraparound porch, listening to the sounds of nature. With 3.91 private acres, there’s room to explore, garden, raise animals, or just soak in the solitude.
But that’s not all—this property also includes a massive detached 2-car garage with a finished upper-level loft offering over 1,000 square feet and its own full bath! The possibilities are endless: use it as a guest suite, rental income opportunity, private office, man cave, or creative studio.
High-speed Comcast internet available—so you can work remotely while living the country life!
Don’t miss this rare opportunity to own a peaceful retreat with room to grow, play, and create your dream lifestyle.
Home Details
Home Type
- Single Family
Est. Annual Taxes
- $1,855
Year Built
- Built in 1994
Lot Details
- 3.91 Acre Lot
- Landscaped
- Private Lot
- Secluded Lot
- Level Lot
- Cleared Lot
- Partially Wooded Lot
- Backs to Trees or Woods
- Back, Front, and Side Yard
- Property is zoned RA
Parking
- 2 Car Direct Access Garage
- Oversized Parking
- Parking Storage or Cabinetry
- Front Facing Garage
- Garage Door Opener
- Gravel Driveway
Home Design
- Colonial Architecture
- Block Foundation
- Architectural Shingle Roof
- Vinyl Siding
Interior Spaces
- Property has 2 Levels
- Traditional Floor Plan
- Ceiling Fan
- Vinyl Clad Windows
- Family Room
- Living Room
- Dining Room
- Office or Studio
- Attic
Kitchen
- Galley Kitchen
- Electric Oven or Range
- <<builtInMicrowave>>
- Ice Maker
- Dishwasher
- Disposal
Flooring
- Carpet
- Laminate
- Vinyl
Bedrooms and Bathrooms
- 3 Bedrooms
- En-Suite Primary Bedroom
- En-Suite Bathroom
- Walk-In Closet
- <<tubWithShowerToken>>
Laundry
- Laundry Room
- Dryer
- Washer
Partially Finished Basement
- Heated Basement
- Walk-Out Basement
- Basement Fills Entire Space Under The House
- Connecting Stairway
- Interior and Side Basement Entry
- Space For Rooms
- Laundry in Basement
- Basement Windows
Outdoor Features
- Outdoor Storage
- Porch
Schools
- Emerald Hill Elementary School
- Culpeper Middle School
- Culpeper County High School
Utilities
- Central Air
- Heat Pump System
- Well
- Electric Water Heater
- Septic Equal To The Number Of Bedrooms
Community Details
- No Home Owners Association
Listing and Financial Details
- Assessor Parcel Number 8 44F1
Map
Home Values in the Area
Average Home Value in this Area
Tax History
| Year | Tax Paid | Tax Assessment Tax Assessment Total Assessment is a certain percentage of the fair market value that is determined by local assessors to be the total taxable value of land and additions on the property. | Land | Improvement |
|---|---|---|---|---|
| 2024 | -- | $394,700 | $129,700 | $265,000 |
| 2023 | $0 | $394,700 | $129,700 | $265,000 |
| 2022 | $1,706 | $310,200 | $104,700 | $205,500 |
| 2021 | $1,702 | $310,200 | $104,700 | $205,500 |
| 2020 | $1,750 | $282,200 | $89,700 | $192,500 |
| 2019 | $1,750 | $282,200 | $89,700 | $192,500 |
| 2018 | $1,629 | $243,100 | $89,700 | $153,400 |
| 2017 | $1,629 | $243,100 | $89,700 | $153,400 |
| 2016 | $1,702 | $233,200 | $79,800 | $153,400 |
| 2015 | -- | $233,200 | $79,800 | $153,400 |
| 2014 | -- | $244,800 | $79,100 | $165,700 |
Property History
| Date | Event | Price | Change | Sq Ft Price |
|---|---|---|---|---|
| 07/11/2025 07/11/25 | For Sale | $580,000 | -- | $251 / Sq Ft |
Mortgage History
| Date | Status | Loan Amount | Loan Type |
|---|---|---|---|
| Closed | $76,726 | VA | |
| Closed | $294,673 | FHA | |
| Closed | $230,000 | New Conventional |
Similar Homes in Jeffersonton, VA
Source: Bright MLS
MLS Number: VACU2011002
APN: 8-44-F1
- 19196 Ferguson Ln
- 2010 Whithorn Hill
- 2530 Northumberland Dr Unit MACARTHUR LOT 2288
- 18512 NewMacHar Ct
- 18512 NewMacHar Ct Unit CONCORD LOT 2304
- 2538 Northumberland Dr Unit CONCORD LOT 2290
- 2550 Northumberland Dr Unit CONCORD LOT 2293
- 2558 Northumberland Dr Unit AZALEA LOT 2295
- 2554 Northumberland Dr Unit MACARTHUR LOT 2294
- 2010 Whithorn Hill
- 2010 Whithorn Hill
- 2010 Whithorn Hill
- 2010 Whithorn Hill
- 2010 Whithorn Hill
- 2010 Whithorn Hill
- 2010 Whithorn Hill
- 18450 Gleneagle Dr Unit MACARTHUR LOT 2321
- 18299 Ragtop Rd
- 0 Ferguson Ln Unit VACU2009546
- LOT D Beaver Dam Rd
- 3059 Southampton Dr
- 2328 Hawkshill Dr
- 5223 Emmanuel Ln
- 11174 Ashlee Brooke Dr
- 7602 Hancock St
- 10954 Blake Ln
- 6606 Lafayette Ave
- 6626 Lafayette Ave
- 6181 Beach Rd
- 335 Winners Cir
- 6337 Village Center Dr
- 115 Manor Ct
- 6185 Newton Ln
- 6180 Newton Ln
- 21526 Elkwood Crossing
- 304 Pine Dr
- 527 Old Meetze Rd
- 6198 Willow Place
- 6071 Catlett Rd
- 11131 Kira Ct
