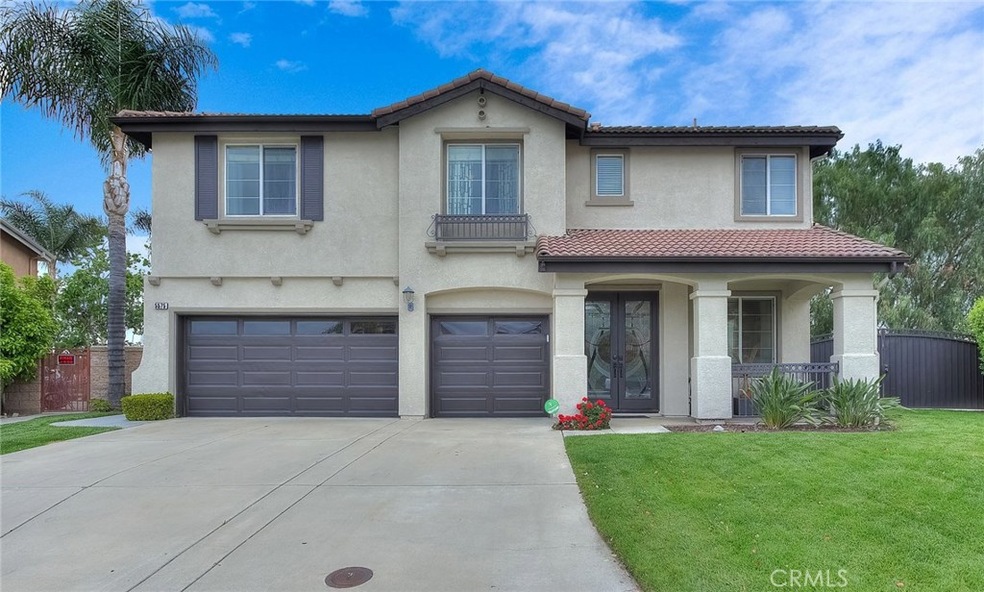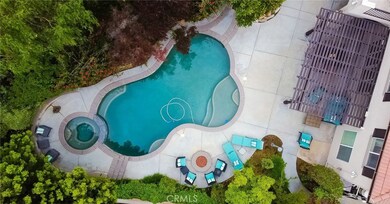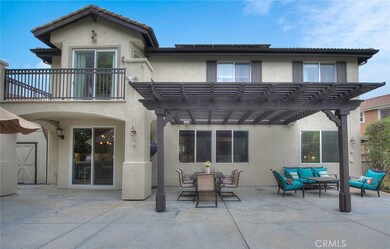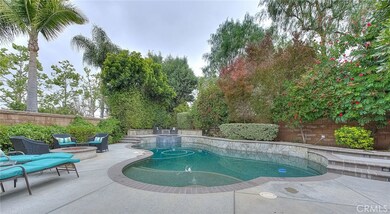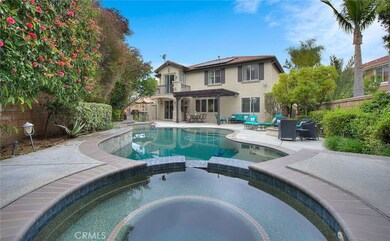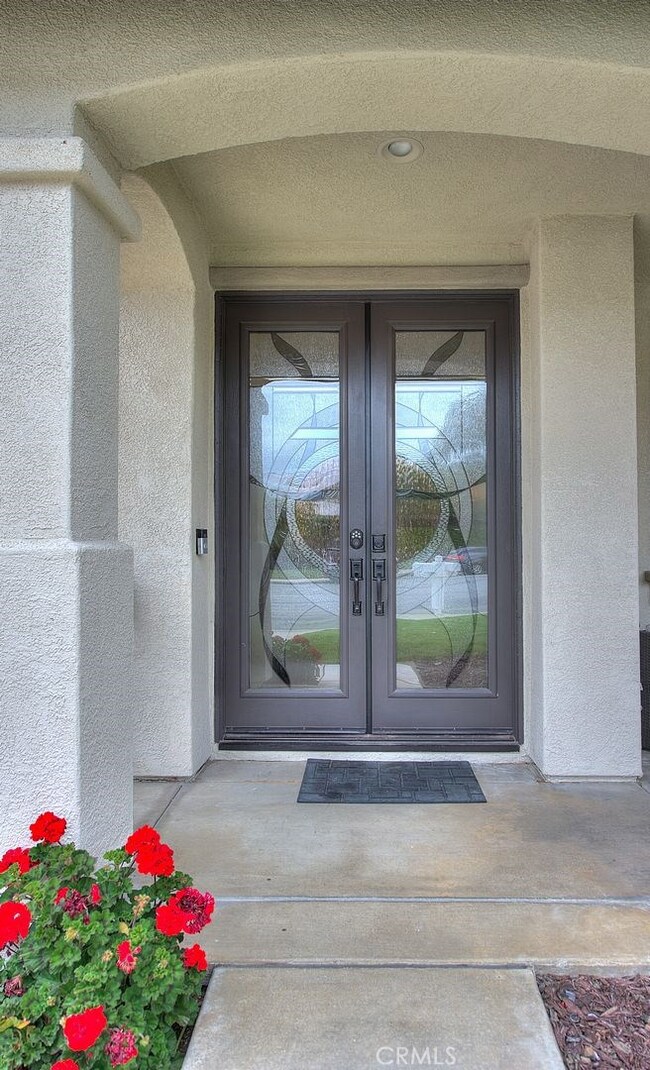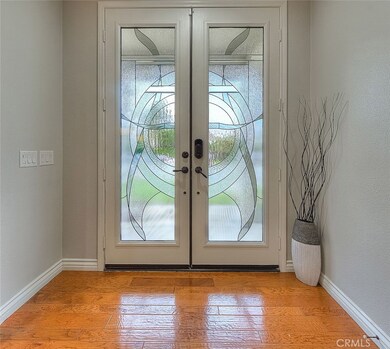
5575 Veronese Dr Chino Hills, CA 91709
South Chino Hills NeighborhoodHighlights
- Pebble Pool Finish
- Primary Bedroom Suite
- Open Floorplan
- Chaparral Elementary School Rated A-
- Updated Kitchen
- Traditional Architecture
About This Home
As of September 2024Elegantly upgraded throughout! 5 bedroom/3 bath pool & spa home offers over 3000 sq feet of interior living space & a fabulous floorplan. Gorgeous custom doors w/dramatic glass inlays set the tone as you enter the formal living & dining room. Beautifully done, the kitchen features rich wood cabinetry, upgraded counters & decorative back-splash PLUS an amazing secondary WOK kitchen w/high end Viking stove & vent. Large center island offers bar top dining & a breakfast nook for casual dining. Kitchen opens to the family room which boasts a stacked rock fireplace, there is a “great room” feeling to this space. Desirable downstairs bedroom plus a ¾ bath as well. Upgraded engineered wood flooring throughout, no carpeting. Upstairs enjoys a large loft & separate tech/office area which is perfect for a student or working from home situation. Secondary bedrooms are nicely sized & have upgraded closet built-ins. Master suite is wonderful-over-sized with a private balcony & barn door leading to the on suite bath featuring dual closets, spacious walk in shower w/decorative tile accenting, 2 separate vanities & a soaking tub. All baths feature upgraded vanities & marble counters. Private backyard is an entertainers delight! Pebble tech pool & spa, plus 2 firepits & an outdoor BBQ island. No back neighbors allows for extra privacy, also a large sports court w/huge storage shed is located on the side w/double gates for potential RV parking. PAID off solar for extra savings on utilities
Last Agent to Sell the Property
HELP-U-SELL PRESTIGE PROP'S License #00615225 Listed on: 04/22/2020
Home Details
Home Type
- Single Family
Est. Annual Taxes
- $10,271
Year Built
- Built in 2002 | Remodeled
Lot Details
- 9,000 Sq Ft Lot
- Block Wall Fence
- Landscaped
- Lawn
- Back and Front Yard
HOA Fees
- $40 Monthly HOA Fees
Parking
- 3 Car Attached Garage
- Parking Available
- Front Facing Garage
- Driveway
- RV Potential
Home Design
- Traditional Architecture
- Turnkey
- Planned Development
Interior Spaces
- 3,010 Sq Ft Home
- 2-Story Property
- Open Floorplan
- Built-In Features
- Ceiling Fan
- Recessed Lighting
- Double Door Entry
- Family Room with Fireplace
- Family Room Off Kitchen
- Combination Dining and Living Room
- Loft
- Storage
- Laundry Room
- Wood Flooring
Kitchen
- Updated Kitchen
- Breakfast Area or Nook
- Open to Family Room
- Eat-In Kitchen
- Breakfast Bar
- Gas Oven
- Gas Range
- Range Hood
- <<microwave>>
- Dishwasher
- Kitchen Island
- Self-Closing Drawers
Bedrooms and Bathrooms
- 5 Bedrooms | 1 Main Level Bedroom
- Primary Bedroom Suite
- Walk-In Closet
- Remodeled Bathroom
- Dual Vanity Sinks in Primary Bathroom
- Bathtub
- Walk-in Shower
- Closet In Bathroom
Pool
- Pebble Pool Finish
- In Ground Pool
- Heated Spa
- In Ground Spa
Outdoor Features
- Covered patio or porch
- Exterior Lighting
- Shed
Utilities
- Central Heating and Cooling System
- Private Sewer
Community Details
- Eastridge Village Association, Phone Number (909) 981-4131
- First Service Residential HOA
Listing and Financial Details
- Tax Lot 14
- Tax Tract Number 14079
- Assessor Parcel Number 1017693140000
Ownership History
Purchase Details
Home Financials for this Owner
Home Financials are based on the most recent Mortgage that was taken out on this home.Purchase Details
Purchase Details
Home Financials for this Owner
Home Financials are based on the most recent Mortgage that was taken out on this home.Purchase Details
Home Financials for this Owner
Home Financials are based on the most recent Mortgage that was taken out on this home.Purchase Details
Purchase Details
Home Financials for this Owner
Home Financials are based on the most recent Mortgage that was taken out on this home.Purchase Details
Home Financials for this Owner
Home Financials are based on the most recent Mortgage that was taken out on this home.Purchase Details
Purchase Details
Home Financials for this Owner
Home Financials are based on the most recent Mortgage that was taken out on this home.Purchase Details
Purchase Details
Home Financials for this Owner
Home Financials are based on the most recent Mortgage that was taken out on this home.Similar Homes in Chino Hills, CA
Home Values in the Area
Average Home Value in this Area
Purchase History
| Date | Type | Sale Price | Title Company |
|---|---|---|---|
| Grant Deed | $1,300,000 | Lawyers Title | |
| Grant Deed | -- | None Listed On Document | |
| Interfamily Deed Transfer | -- | Fidelity National Title Co | |
| Grant Deed | $810,000 | Wfg National Title Co Of Ca | |
| Interfamily Deed Transfer | -- | None Available | |
| Grant Deed | $785,000 | North American Title | |
| Interfamily Deed Transfer | -- | Fidelity National Title Comp | |
| Interfamily Deed Transfer | -- | None Available | |
| Grant Deed | $580,000 | Fidelity National Title | |
| Interfamily Deed Transfer | -- | Chicago Title | |
| Interfamily Deed Transfer | -- | Chicago Title | |
| Grant Deed | $396,000 | Chicago Title Co |
Mortgage History
| Date | Status | Loan Amount | Loan Type |
|---|---|---|---|
| Open | $1,040,000 | New Conventional | |
| Previous Owner | $430,000 | New Conventional | |
| Previous Owner | $450,000 | New Conventional | |
| Previous Owner | $1,510,300 | Stand Alone Refi Refinance Of Original Loan | |
| Previous Owner | $625,000 | VA | |
| Previous Owner | $467,000 | New Conventional | |
| Previous Owner | $121,100 | Credit Line Revolving | |
| Previous Owner | $120,000 | Credit Line Revolving | |
| Previous Owner | $463,300 | Unknown | |
| Previous Owner | $20,000 | Credit Line Revolving | |
| Previous Owner | $456,000 | Purchase Money Mortgage | |
| Previous Owner | $200,000 | Unknown | |
| Previous Owner | $150,000 | No Value Available |
Property History
| Date | Event | Price | Change | Sq Ft Price |
|---|---|---|---|---|
| 07/10/2025 07/10/25 | For Sale | $1,450,000 | +11.5% | $482 / Sq Ft |
| 09/12/2024 09/12/24 | Sold | $1,300,000 | +10.2% | $432 / Sq Ft |
| 08/16/2024 08/16/24 | Pending | -- | -- | -- |
| 08/09/2024 08/09/24 | For Sale | $1,180,000 | +45.7% | $392 / Sq Ft |
| 05/20/2020 05/20/20 | Sold | $810,000 | -6.7% | $269 / Sq Ft |
| 04/30/2020 04/30/20 | Pending | -- | -- | -- |
| 04/22/2020 04/22/20 | For Sale | $868,000 | +10.6% | $288 / Sq Ft |
| 09/28/2016 09/28/16 | Sold | $785,000 | -4.0% | $261 / Sq Ft |
| 08/23/2016 08/23/16 | Price Changed | $818,000 | -4.7% | $272 / Sq Ft |
| 07/13/2016 07/13/16 | Price Changed | $858,000 | -3.5% | $285 / Sq Ft |
| 05/22/2016 05/22/16 | Price Changed | $888,888 | -3.9% | $295 / Sq Ft |
| 04/06/2016 04/06/16 | For Sale | $925,000 | -- | $307 / Sq Ft |
Tax History Compared to Growth
Tax History
| Year | Tax Paid | Tax Assessment Tax Assessment Total Assessment is a certain percentage of the fair market value that is determined by local assessors to be the total taxable value of land and additions on the property. | Land | Improvement |
|---|---|---|---|---|
| 2025 | $10,271 | $1,300,000 | $455,000 | $845,000 |
| 2024 | $10,271 | $868,484 | $303,969 | $564,515 |
| 2023 | $9,992 | $851,455 | $298,009 | $553,446 |
| 2022 | $9,924 | $834,760 | $292,166 | $542,594 |
| 2021 | $9,731 | $818,392 | $286,437 | $531,955 |
| 2020 | $9,855 | $833,048 | $291,567 | $541,481 |
| 2019 | $9,764 | $816,714 | $285,850 | $530,864 |
| 2018 | $9,575 | $800,700 | $280,245 | $520,455 |
| 2017 | $9,340 | $785,000 | $274,750 | $510,250 |
| 2016 | $8,233 | $719,165 | $243,813 | $475,352 |
| 2015 | $8,079 | $708,363 | $240,151 | $468,212 |
| 2014 | $7,931 | $694,487 | $235,447 | $459,040 |
Agents Affiliated with this Home
-
Carlos Anzora
C
Seller's Agent in 2025
Carlos Anzora
USA Realty and Loans
(909) 200-8791
1 in this area
20 Total Sales
-
XUEMEI SUN

Seller's Agent in 2024
XUEMEI SUN
Pinnacle Real Estate Group
(626) 382-1688
1 in this area
49 Total Sales
-
Patrick Wood

Seller's Agent in 2020
Patrick Wood
HELP-U-SELL PRESTIGE PROP'S
(909) 518-9616
57 in this area
346 Total Sales
-
E
Seller's Agent in 2016
Eric Sanchez
FOUR SAIL REALTY
-
NoEmail NoEmail
N
Buyer's Agent in 2016
NoEmail NoEmail
NONMEMBER MRML
(646) 541-2551
5,737 Total Sales
Map
Source: California Regional Multiple Listing Service (CRMLS)
MLS Number: CV20077009
APN: 1017-693-14
- 5412 Signac Ct
- 5721 Canfield Way
- 16716 Bear Creek Ave
- 16673 Carob Ave
- 5673 Andover Way
- 5521 Stargaze St
- 16438 Garnet Way
- 16801 Carob Ave
- 5176 Glenview St
- 5581 Tremaine Way
- 5549 Pine Ave
- 5478 Amethyst Ln
- 5524 Lisboa St
- 15814 Roan Rd
- 0 Pomona Rincon Rd Unit TR19286701
- 16848 Morning Glory Ct
- 5439 Knight Ct
- 16549 Celadon Ct
- 5042 Copper Rd
- 17065 Branco Dr
