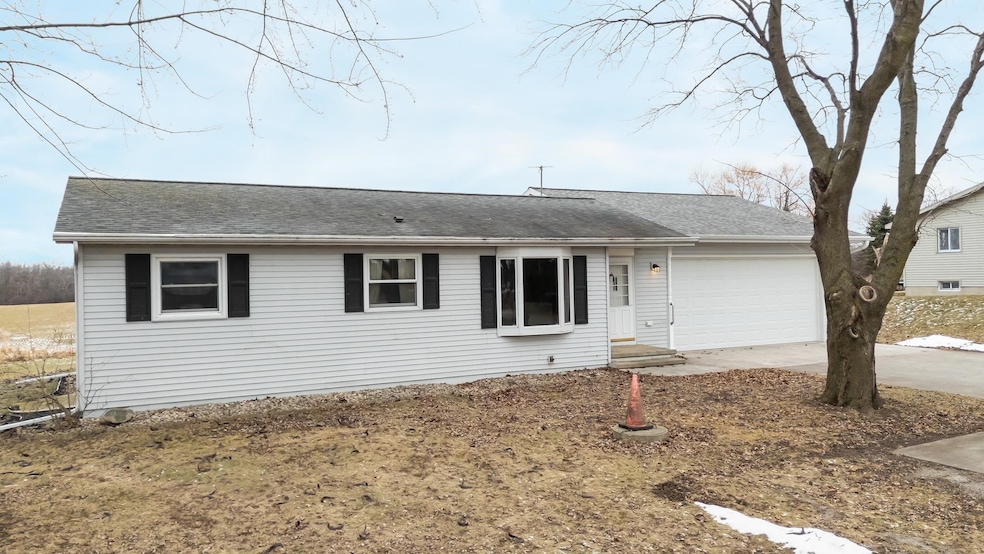
5576 Hwy K Oshkosh, WI 54904
Highlights
- 2 Car Attached Garage
- Forced Air Heating and Cooling System
- 1-Story Property
About This Home
As of March 2025This charming ranch style home offers the perfect blend of country living and convenience. Situated on a half-acre lot, this well-maintained property boasts a private backyard, perfect for relaxing. Inside you'll find 3 bedrooms and 1.5 bathrooms. The main level features beautiful hardwood floors, an updated full bath, and a spacious kitchen. The lower level offers additional living space with a cozy living room and a bar area. There is also a bedroom with an egress window and a half bath. A newer attached garage has been added along with a spacious concrete patio. The storage shed is an extra bonus for all your outdoor equipment. Don't miss your opportunity to make this home your own!
Last Agent to Sell the Property
Roots Real Estate LLC Brokerage Email: jaimee@rootsrealestatellc.com License #90-59213 Listed on: 10/05/2024
Home Details
Home Type
- Single Family
Est. Annual Taxes
- $1,828
Year Built
- Built in 1972
Lot Details
- 0.5 Acre Lot
Home Design
- Poured Concrete
- Vinyl Siding
Interior Spaces
- 1-Story Property
- Finished Basement
- Basement Fills Entire Space Under The House
Kitchen
- Oven or Range
- Microwave
Bedrooms and Bathrooms
- 3 Bedrooms
Parking
- 2 Car Attached Garage
- Driveway
Utilities
- Forced Air Heating and Cooling System
- Heat Pump System
- Propane
- Well
Similar Homes in Oshkosh, WI
Home Values in the Area
Average Home Value in this Area
Property History
| Date | Event | Price | Change | Sq Ft Price |
|---|---|---|---|---|
| 03/14/2025 03/14/25 | Sold | $270,000 | -2.8% | $174 / Sq Ft |
| 03/14/2025 03/14/25 | Pending | -- | -- | -- |
| 12/31/2024 12/31/24 | Price Changed | $277,900 | -0.4% | $179 / Sq Ft |
| 12/10/2024 12/10/24 | Price Changed | $278,900 | -0.4% | $180 / Sq Ft |
| 11/22/2024 11/22/24 | Price Changed | $279,900 | -1.8% | $181 / Sq Ft |
| 10/29/2024 10/29/24 | Price Changed | $285,000 | -1.7% | $184 / Sq Ft |
| 10/17/2024 10/17/24 | Price Changed | $290,000 | -3.3% | $187 / Sq Ft |
| 10/05/2024 10/05/24 | For Sale | $299,900 | +114.4% | $193 / Sq Ft |
| 08/17/2016 08/17/16 | Sold | $139,900 | 0.0% | $90 / Sq Ft |
| 08/16/2016 08/16/16 | Pending | -- | -- | -- |
| 06/29/2016 06/29/16 | For Sale | $139,900 | -- | $90 / Sq Ft |
Tax History Compared to Growth
Agents Affiliated with this Home
-
Jaimee Radloff

Seller's Agent in 2025
Jaimee Radloff
Roots Real Estate LLC
(920) 252-8184
53 Total Sales
-
Andy Boehm

Buyer's Agent in 2025
Andy Boehm
Score Realty Group, LLC
(920) 915-6760
158 Total Sales
-
L
Seller's Agent in 2016
LISTING MAINTENANCE
RE/MAX
Map
Source: REALTORS® Association of Northeast Wisconsin
MLS Number: 50299069
- 4760 Wisconsin 91
- 1923 Cottontail Dr
- 1911 Cottontail Dr
- 3544 Windsong Terrace
- 0 Clairville Rd Unit 50306914
- 1899 Preserve Dr
- 2105 Morningstar Ln
- 1855 Preserve Dr
- 1707 Cottontail Dr
- 4924 Wisconsin 21
- 5343 Fenceline Ln
- 5292 Cornhusk Ln
- 0 Fenceline Ln
- 3265 Casey Trail
- 422 Pauls Place
- 0 Linden Oaks Dr
- 5286 Cornhusk Ln
- 5298 Cornhusk Ln
- 0 Cornhusk Ln
