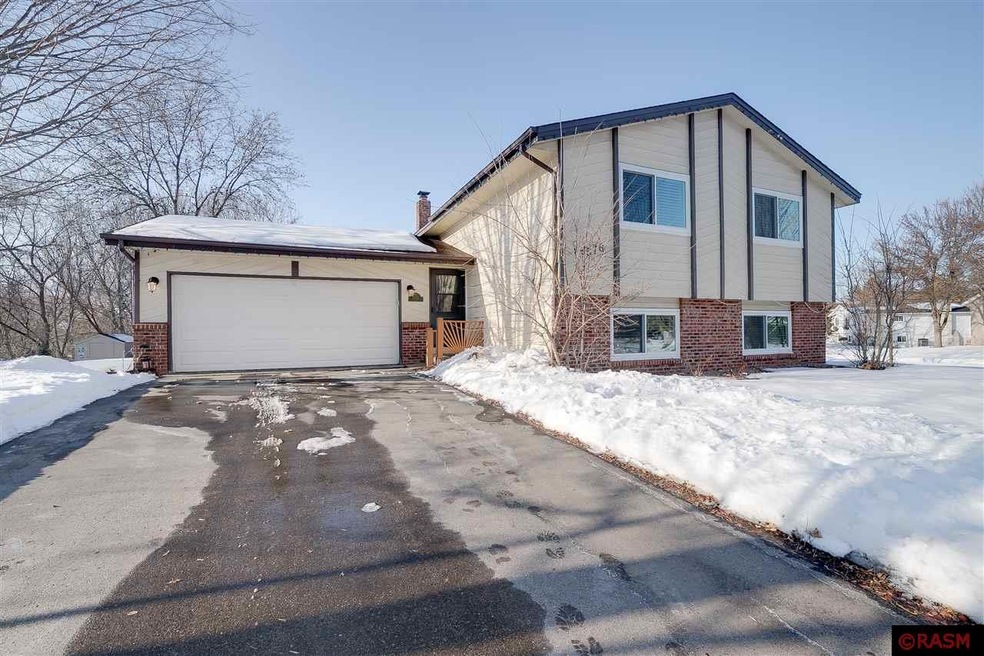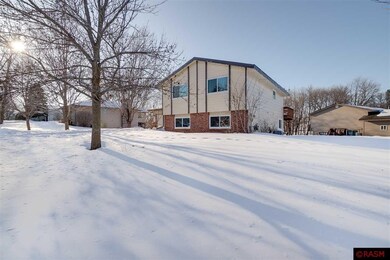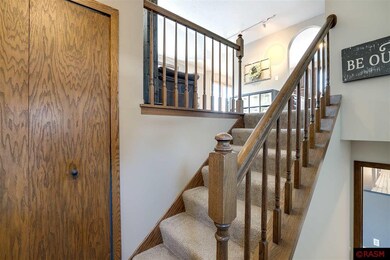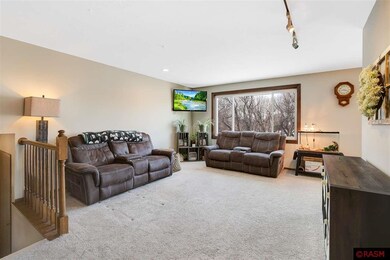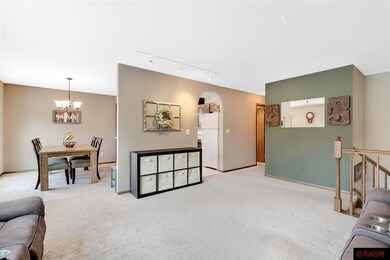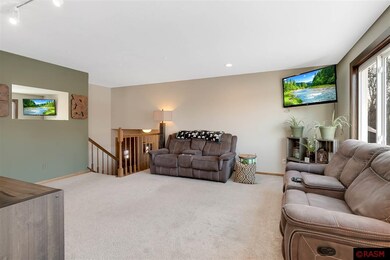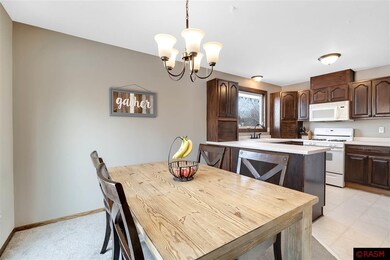
5576 Lost Horizon Cir SE Prior Lake, MN 55372
Estimated Value: $375,000 - $438,416
Highlights
- Open Floorplan
- Deck
- 2 Car Attached Garage
- Westwood Elementary School Rated A
- Corner Lot
- 3-minute walk to Indian Ridge Park
About This Home
As of April 2020Welcome to this newly renovated 4 Bedroom / 2 Bathroom home located in the Fishpoint neighborhood and within a short distance of Prior Lake. Remarkable features include new basement flooring, newer carpeting, NEW windows and trim, fresh paint, and new faucets and shower heads. Let’s not forget the abundance of storage space throughout the entire home. Call today for your private showing!
Last Buyer's Agent
Non Member
Non-Member
Home Details
Home Type
- Single Family
Est. Annual Taxes
- $2,988
Year Built
- 1984
Lot Details
- 0.32 Acre Lot
- Lot Dimensions are 124x140x80x130
- Landscaped
- Corner Lot
Home Design
- Bi-Level Home
- Brick Exterior Construction
- Frame Construction
- Asphalt Shingled Roof
- Wood Siding
Interior Spaces
- Open Floorplan
- Woodwork
- Ceiling Fan
- Window Treatments
- Dining Room
Kitchen
- Eat-In Kitchen
- Breakfast Bar
- Range
- Microwave
- Dishwasher
- Disposal
Bedrooms and Bathrooms
- 4 Bedrooms
- Walk-In Closet
- Bathroom on Main Level
Laundry
- Dryer
- Washer
Finished Basement
- Walk-Out Basement
- Basement Fills Entire Space Under The House
- Block Basement Construction
- Basement Window Egress
Home Security
- Carbon Monoxide Detectors
- Fire and Smoke Detector
Parking
- 2 Car Attached Garage
- Garage Door Opener
- Driveway
Outdoor Features
- Deck
- Patio
- Storage Shed
Utilities
- Forced Air Heating and Cooling System
- Underground Utilities
- Gas Water Heater
- Water Softener is Owned
Listing and Financial Details
- Assessor Parcel Number 251650330
Ownership History
Purchase Details
Home Financials for this Owner
Home Financials are based on the most recent Mortgage that was taken out on this home.Purchase Details
Home Financials for this Owner
Home Financials are based on the most recent Mortgage that was taken out on this home.Purchase Details
Home Financials for this Owner
Home Financials are based on the most recent Mortgage that was taken out on this home.Purchase Details
Purchase Details
Similar Homes in Prior Lake, MN
Home Values in the Area
Average Home Value in this Area
Purchase History
| Date | Buyer | Sale Price | Title Company |
|---|---|---|---|
| Bugher Marcus | $307,000 | Results Title | |
| Larson Matthew J | $259,900 | Trademark Title Services Inc | |
| Goehring Laverne A | $210,000 | Edina Realty Title Inc | |
| Supelfane Richard P | $182,500 | -- | |
| Ryun Scott E | $127,500 | -- |
Mortgage History
| Date | Status | Borrower | Loan Amount |
|---|---|---|---|
| Open | Bugher Marcus | $303,495 | |
| Closed | Bugher Marcus | $291,650 | |
| Closed | Bugher Marcus | $291,650 | |
| Previous Owner | Larson Matthew J | $252,103 | |
| Previous Owner | Goehring Laverne A | $315,000 | |
| Previous Owner | Superfine Richard P | $151,540 |
Property History
| Date | Event | Price | Change | Sq Ft Price |
|---|---|---|---|---|
| 04/15/2020 04/15/20 | Sold | $307,000 | -2.5% | $163 / Sq Ft |
| 02/26/2020 02/26/20 | Pending | -- | -- | -- |
| 02/24/2020 02/24/20 | For Sale | $315,000 | +50.0% | $168 / Sq Ft |
| 06/06/2013 06/06/13 | Sold | $210,000 | -4.5% | $112 / Sq Ft |
| 04/19/2013 04/19/13 | Pending | -- | -- | -- |
| 02/01/2013 02/01/13 | For Sale | $219,900 | -- | $117 / Sq Ft |
Tax History Compared to Growth
Tax History
| Year | Tax Paid | Tax Assessment Tax Assessment Total Assessment is a certain percentage of the fair market value that is determined by local assessors to be the total taxable value of land and additions on the property. | Land | Improvement |
|---|---|---|---|---|
| 2025 | $2,988 | $335,900 | $179,900 | $156,000 |
| 2024 | $3,064 | $317,500 | $169,700 | $147,800 |
| 2023 | $3,062 | $308,900 | $164,800 | $144,100 |
| 2022 | $3,112 | $318,100 | $164,800 | $153,300 |
| 2021 | $2,818 | $278,500 | $139,200 | $139,300 |
| 2020 | $2,606 | $250,000 | $113,200 | $136,800 |
| 2019 | $2,666 | $224,900 | $93,200 | $131,700 |
| 2018 | $2,858 | $0 | $0 | $0 |
| 2016 | $2,556 | $0 | $0 | $0 |
| 2014 | -- | $0 | $0 | $0 |
Agents Affiliated with this Home
-
Jen True

Seller's Agent in 2020
Jen True
TRUE REAL ESTATE
(507) 317-4433
491 Total Sales
-
N
Buyer's Agent in 2020
Non Member
Non-Member
-
J
Seller's Agent in 2013
James Jaeckels
Keller Williams Integrity Realty
-
D
Buyer's Agent in 2013
David Krutz
Bridge Realty, LLC
Map
Source: REALTOR® Association of Southern Minnesota
MLS Number: 7023281
APN: 25-165-033-0
- 5438 Fairlawn Shores Trail SE
- 5283 Frost Point Cir SE
- 15394 Fish Point Rd SE
- 14966 Pixie Point Cir SE
- 15122 Green Oaks Trail SE
- 6082 150th St SE
- 15174 Cates Lake Dr
- 15650 Fish Point Rd SE
- 15153 Cates Lake Dr
- 5485 Shore Trail NE
- 5060 Condons St SE
- 14543 Pine Rd NE
- 5267 Shore Trail NE
- 15331 Red Oaks Rd SE
- 5510 Amblewood Dr NE
- 14275 Meadowlawn Trail NE
- 14376 Aspen Ave NE
- 6505 Kneafsey St SE
- 6566 Glascow Trail SE
- 14161 Shady Beach Dr NE
- 5576 Lost Horizon Cir SE
- 5579 Maves Trail SE
- 5560 Lost Horizon Cir SE
- 5611 Maves Trail SE
- 5600 Lost Horizon Cir SE
- 5569 Lost Horizon Cir SE
- 5544 Lost Horizon Cir SE
- 5557 Maves Trail SE
- 5614 Maves Trail SE
- 5555 Lost Horizon Cir SE
- 5526 Lost Horizon Cir SE
- 5619 Lost Horizon Cir SE
- 5539 Maves Trail SE
- 5545 Lost Horizon Cir SE
- 5635 Maves Trail SE
- 5540 Maves Trail SE
- 5618 Lost Horizon Cir SE
- 5467 150th St SE
- 5630 Maves Trail SE
- 5524 Lost Horizon Cir SE
