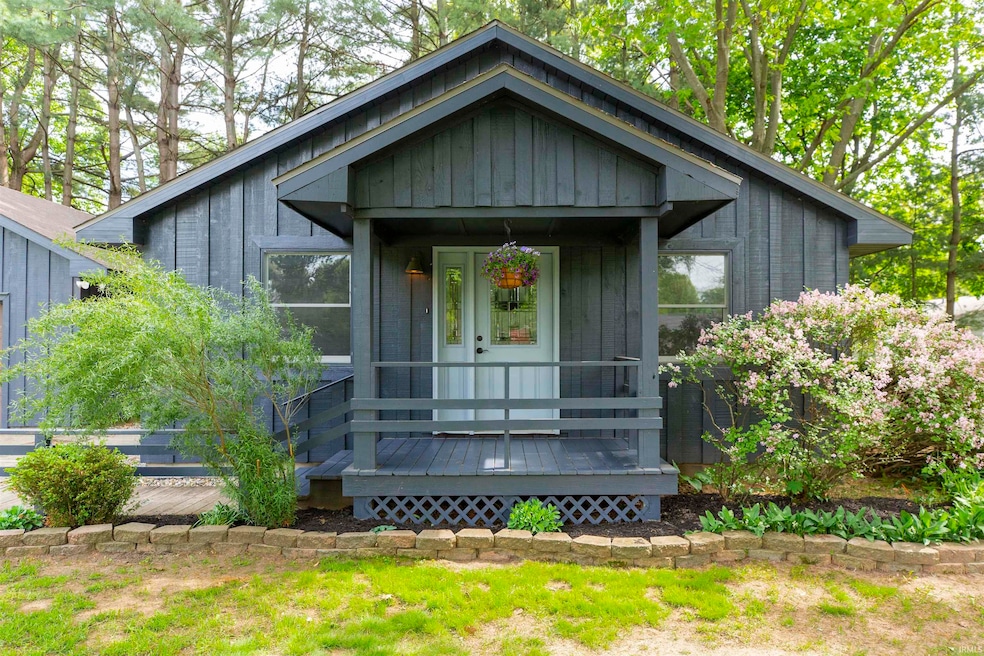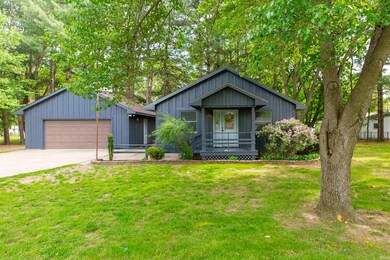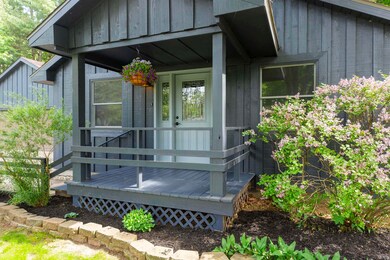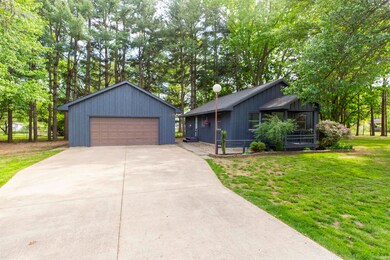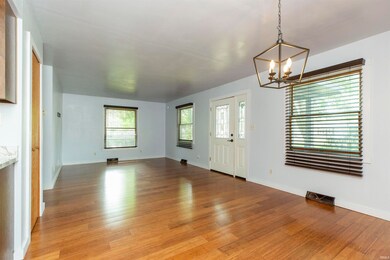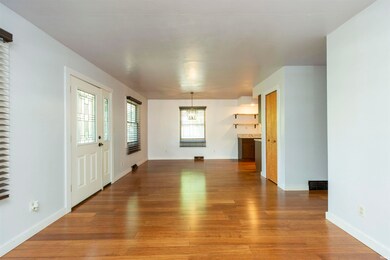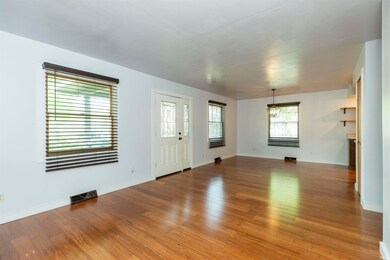
55770 Byrd Rd Osceola, IN 46561
Estimated payment $1,323/month
Highlights
- Open Floorplan
- Partially Wooded Lot
- Corner Lot
- Moran Elementary School Rated A-
- Backs to Open Ground
- 2 Car Detached Garage
About This Home
Seller Accepted Offer. Pending Awaiting Earnest Money MULTIPLE OFFER NOTIFICATION! ALL OFFERS DUE BY 2:00PM 05/22/25. Don't miss the opportunity to own this charming and beautifully updated 2-bedroom home, nestled on a spacious half-acre lot in the highly sought-after PHM School District. This inviting residence has seen numerous updates within the past five years, ensuring both comfort and peace of mind. Recent improvements include a fully remodeled bathroom, new roof, well pump, water heater, stylish new flooring, updated exterior doors with fresh paint, a high-efficiency furnace, a modern water filtration system, and newly installed lighting with some updated wiring. Move-in ready and full of character—this home is a must-see!
Listing Agent
Inspired Homes Indiana Brokerage Email: jill@inspiredhomes.com Listed on: 05/20/2025
Home Details
Home Type
- Single Family
Est. Annual Taxes
- $955
Year Built
- Built in 1978
Lot Details
- 0.67 Acre Lot
- Lot Dimensions are 102x285
- Backs to Open Ground
- Landscaped
- Corner Lot
- Level Lot
- Partially Wooded Lot
Parking
- 2 Car Detached Garage
- Garage Door Opener
- Off-Street Parking
Home Design
- Cedar
Interior Spaces
- 1-Story Property
- Open Floorplan
- Eat-In Kitchen
- Laundry on main level
Bedrooms and Bathrooms
- 2 Bedrooms
Unfinished Basement
- Basement Fills Entire Space Under The House
- 1 Bathroom in Basement
Schools
- Moran Elementary School
- Schmucker Middle School
- Penn High School
Utilities
- Forced Air Heating and Cooling System
- Heating System Uses Gas
- Private Company Owned Well
- Well
- Septic System
Listing and Financial Details
- Assessor Parcel Number 71-10-04-478-001.000-031
Map
Home Values in the Area
Average Home Value in this Area
Tax History
| Year | Tax Paid | Tax Assessment Tax Assessment Total Assessment is a certain percentage of the fair market value that is determined by local assessors to be the total taxable value of land and additions on the property. | Land | Improvement |
|---|---|---|---|---|
| 2024 | $964 | $132,600 | $53,800 | $78,800 |
| 2023 | $1,013 | $139,300 | $53,800 | $85,500 |
| 2022 | $1,013 | $139,300 | $53,800 | $85,500 |
| 2021 | $624 | $97,000 | $19,100 | $77,900 |
| 2020 | $611 | $97,100 | $19,100 | $78,000 |
| 2019 | $359 | $90,600 | $19,100 | $71,500 |
| 2018 | $364 | $93,100 | $19,100 | $74,000 |
| 2017 | $354 | $91,300 | $19,100 | $72,200 |
| 2016 | $358 | $91,300 | $19,100 | $72,200 |
| 2014 | $134 | $73,300 | $19,100 | $54,200 |
Property History
| Date | Event | Price | Change | Sq Ft Price |
|---|---|---|---|---|
| 05/22/2025 05/22/25 | Pending | -- | -- | -- |
| 05/20/2025 05/20/25 | For Sale | $225,000 | +80.1% | $240 / Sq Ft |
| 08/12/2019 08/12/19 | Sold | $124,900 | 0.0% | $133 / Sq Ft |
| 07/12/2019 07/12/19 | Pending | -- | -- | -- |
| 07/08/2019 07/08/19 | For Sale | $124,900 | -- | $133 / Sq Ft |
Purchase History
| Date | Type | Sale Price | Title Company |
|---|---|---|---|
| Warranty Deed | $161,133 | None Listed On Document |
Mortgage History
| Date | Status | Loan Amount | Loan Type |
|---|---|---|---|
| Open | $120,400 | New Conventional | |
| Closed | $121,153 | New Conventional |
Similar Homes in Osceola, IN
Source: Indiana Regional MLS
MLS Number: 202518598
APN: 71-10-04-478-001.000-031
- VL Campbells Crossover
- 10059 Jefferson Rd
- 10181 Mckinley Hwy
- 10199 Mckinley Hwy
- 10227 Jefferson Rd
- 30690 Old Us Highway 20
- 10225 Vistula Rd
- 30599 Edgewater Dr
- 10532 Toledo Ave
- 10559 Jefferson Blvd
- 55359 Falling Water Dr
- 10310 Lindwood Ct
- 56449 Eastvue Dr
- 10131 Lanter Ct
- 30353 Priem Rd
- 56610 Ash Rd
- 55045 Cobus Ln
- 55887 Wild Game Dr
- VL Douglas - Lot 1 Bend
- 55843 Rooster Ln
