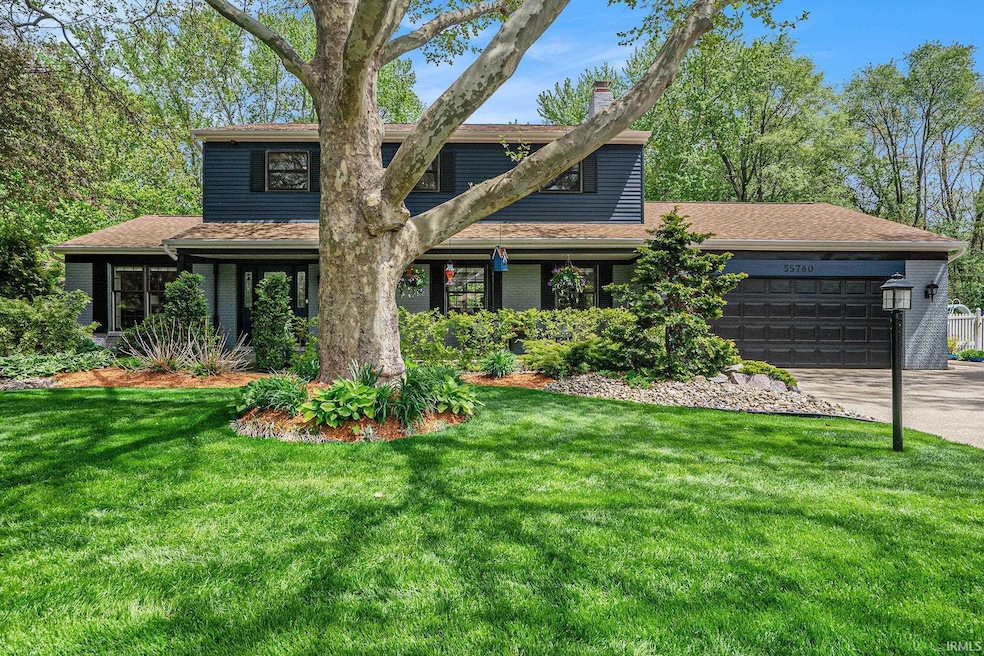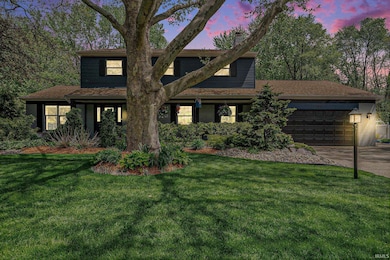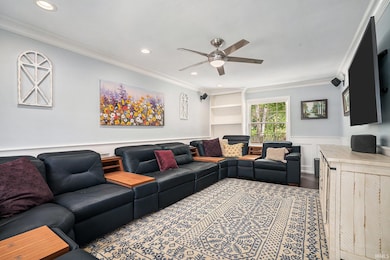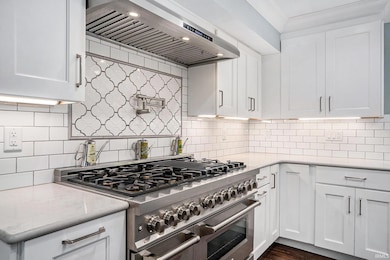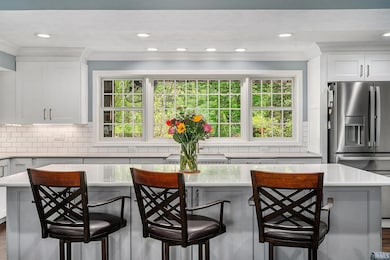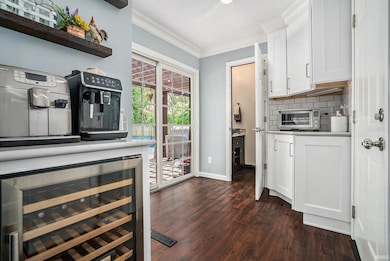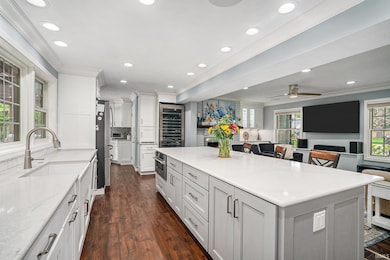
55780 Raintree Dr Osceola, IN 46561
Estimated payment $2,639/month
Highlights
- In Ground Pool
- 2 Car Attached Garage
- Covered Deck
- Bittersweet Elementary School Rated A
- Eat-In Kitchen
- Walk-In Closet
About This Home
Discover the charm of this beautifully maintained two-story home nestled in the popular Penn School District. Step inside to find modern touches in every corner, built-in entertainment center on 1st floor, enhanced by ceiling fans keeping the atmosphere comfortable year-round. The spacious and updated kitchen is a chef's dream, featuring stunning white subway tile, an expansive island perfect for gatherings, and an abundance of cabinets and counter space. You'll love the premium stainless steel appliances, including a gas stove with a convenient pot filler faucet. Venture to the finished basement, an ideal retreat that offers a versatile recreational room—perfect for your home gym or casual entertainment. But the true jewel of this property lies in the backyard, a magnificent oasis that promises relaxation and enjoyment. Dive into the inviting inground pool (38 x 18), unwind under the gorgeous pergola, gather around the cozy firepit, and marvel at the lush landscaping that creates an enchanting backdrop for any occasion. Home has a separate Heating/AC unit for the 2nd floor and a tankless water heater. This home is truly an entertainer's paradise, combining comfort and elegance for a lifestyle you’ll love!
Listing Agent
McKinnies Realty, LLC Elkhart Brokerage Phone: 574-215-9291 Listed on: 05/08/2025

Home Details
Home Type
- Single Family
Est. Annual Taxes
- $1,914
Year Built
- Built in 1981
Lot Details
- 0.35 Acre Lot
- Lot Dimensions are 100x154
- Level Lot
- Irrigation
Parking
- 2 Car Attached Garage
- Garage Door Opener
Home Design
- Vinyl Construction Material
Interior Spaces
- 2-Story Property
- Ceiling Fan
- Entrance Foyer
- Living Room with Fireplace
- Unfinished Basement
- Basement Fills Entire Space Under The House
- Electric Dryer Hookup
Kitchen
- Eat-In Kitchen
- Disposal
Bedrooms and Bathrooms
- 4 Bedrooms
- En-Suite Primary Bedroom
- Walk-In Closet
Outdoor Features
- In Ground Pool
- Covered Deck
Schools
- Bittersweet Elementary School
- Schmucker Middle School
- Penn High School
Utilities
- Forced Air Heating and Cooling System
- Heating System Uses Gas
- Septic System
- Cable TV Available
Listing and Financial Details
- Assessor Parcel Number 71-10-05-453-005.000-031
Community Details
Overview
- Birchwood Estates Subdivision
Recreation
- Community Pool
Map
Home Values in the Area
Average Home Value in this Area
Tax History
| Year | Tax Paid | Tax Assessment Tax Assessment Total Assessment is a certain percentage of the fair market value that is determined by local assessors to be the total taxable value of land and additions on the property. | Land | Improvement |
|---|---|---|---|---|
| 2024 | $1,914 | $245,700 | $42,500 | $203,200 |
| 2023 | $1,871 | $234,900 | $42,500 | $192,400 |
| 2022 | $2,456 | $261,800 | $49,300 | $212,500 |
| 2021 | $2,187 | $221,700 | $22,700 | $199,000 |
| 2020 | $2,094 | $218,400 | $22,400 | $196,000 |
| 2019 | $1,902 | $200,900 | $20,600 | $180,300 |
| 2018 | $1,649 | $186,300 | $18,900 | $167,400 |
| 2017 | $1,923 | $204,500 | $18,900 | $185,600 |
| 2016 | $1,672 | $182,200 | $16,500 | $165,700 |
| 2014 | $1,555 | $163,800 | $16,500 | $147,300 |
Property History
| Date | Event | Price | Change | Sq Ft Price |
|---|---|---|---|---|
| 06/09/2025 06/09/25 | Pending | -- | -- | -- |
| 05/08/2025 05/08/25 | For Sale | $444,900 | -- | $192 / Sq Ft |
Purchase History
| Date | Type | Sale Price | Title Company |
|---|---|---|---|
| Quit Claim Deed | -- | Fidelity National Title Compan | |
| Quit Claim Deed | -- | Landamerica Lawyers Title |
Mortgage History
| Date | Status | Loan Amount | Loan Type |
|---|---|---|---|
| Previous Owner | $53,800 | New Conventional | |
| Previous Owner | $215,200 | New Conventional | |
| Previous Owner | $77,000 | New Conventional | |
| Previous Owner | $184,000 | New Conventional | |
| Previous Owner | $163,200 | New Conventional | |
| Previous Owner | $164,000 | New Conventional | |
| Previous Owner | $35,200 | Credit Line Revolving |
Similar Homes in Osceola, IN
Source: Indiana Regional MLS
MLS Number: 202516675
APN: 71-10-05-453-005.000-031
- 55705 Sichuan Dr
- 55843 Rooster Ln
- 10121 Mckinley Hwy
- 55887 Wild Game Dr
- 56226 Tanglewood Ln
- 56144 Buckeye Rd
- 11358 Lauren Dr
- 11999 Loughlin Dr
- 11999 Wagner Dr
- 55177 Ardith St
- 55214 Ivile Ave
- VL Douglas - Lot 1 Bend
- VL Jefferson Rd
- 10636 Jefferson Rd
- 512 Shepherds Cove Dr
- 1620 Sky Valley Ct
- 515 Cloudmont Dr
- 10559 Jefferson Blvd
- 56265 Harman Dr
- 10532 Toledo Ave
