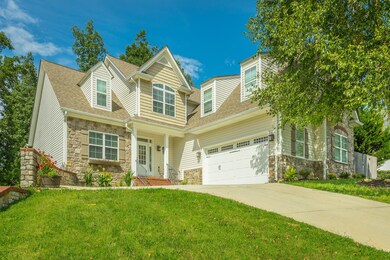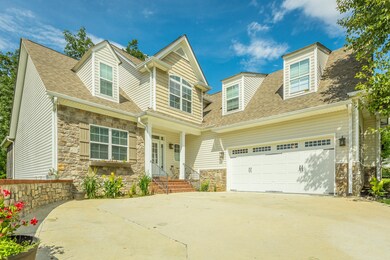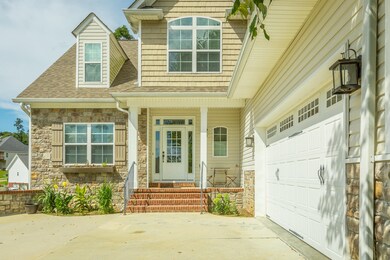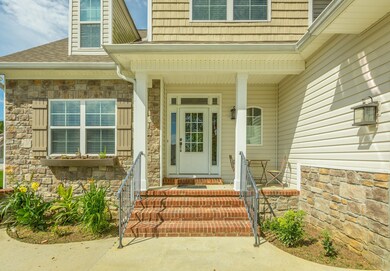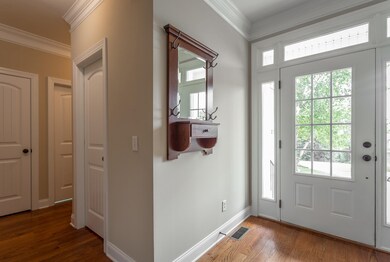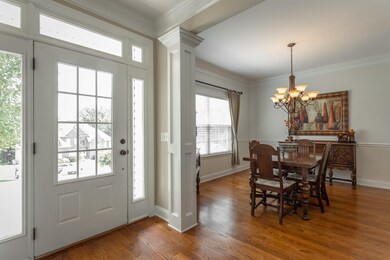
5579 Ginkgo Rd Ooltewah, TN 37363
Highlights
- Wood Flooring
- 2 Car Attached Garage
- Walk-In Closet
- Covered patio or porch
- Covered Deck
- Cooling Available
About This Home
As of November 2018Design at its finest! This 4 Bedroom 3 bath home was built in 2007 by Jerome Arner! Enjoy the convenience to Ooltewah's Cambridge Square, featuring shopping, fine dining and much more! Upon entering the home, you will immediately notice the rich, beautiful wood floors throughout the main living area with high vaulted ceilings and crown moldings throughout the home. The home's open floor plan, makes it easy to entertain your guests. The kitchen features granite countertops, custom built cabinets, a huge island prep and work area along with high end stainless steel appliances and breakfast area. For more formal gatherings there is a separate dining room off the kitchen area. Enjoy the convenience of the master bedroom, located on the main floor with a large master en-suite featuring a jetted tub, tiled shower and separate vanities. The spacious bonus room over the garage allows for the opportunity for a theater room, exercise area, office or additional bedroom if needed. This home has a full finished walkout basement for added living space if needed! The large screened in porch is perfect for relaxing and entertaining while overlooking the immaculate backyard landscape! All this in a convenient location and a desirable community in Ooltewah with amenities featuring a swimming pool, bath house and basketball court. Schedule your private viewing of this home today!
Last Listed By
Greater Downtown Realty dba Keller Williams Realty License #122820,367743,334155 Listed on: 08/10/2018

Home Details
Home Type
- Single Family
Est. Annual Taxes
- $2,543
Year Built
- Built in 2007
Lot Details
- 0.38 Acre Lot
- Lot Dimensions are 103.85x176.86
HOA Fees
- $11 Monthly HOA Fees
Parking
- 2 Car Attached Garage
- Garage Door Opener
Home Design
- Brick Exterior Construction
- Asphalt Roof
- Stone Siding
- Vinyl Siding
Interior Spaces
- 3,376 Sq Ft Home
- Property has 3 Levels
- Gas Fireplace
- ENERGY STAR Qualified Windows
- Living Room with Fireplace
- Fire and Smoke Detector
- Property Views
- Finished Basement
Kitchen
- Microwave
- Dishwasher
- Disposal
Flooring
- Wood
- Carpet
- Tile
Bedrooms and Bathrooms
- 4 Bedrooms
- Walk-In Closet
Outdoor Features
- Covered Deck
- Covered patio or porch
Schools
- Apison Elementary School
- Ooltewah Middle School
- Ooltewah High School
Utilities
- Cooling Available
- Central Heating
Community Details
- Homewood Subdivision
Listing and Financial Details
- Assessor Parcel Number 141B E 014
Ownership History
Purchase Details
Home Financials for this Owner
Home Financials are based on the most recent Mortgage that was taken out on this home.Purchase Details
Home Financials for this Owner
Home Financials are based on the most recent Mortgage that was taken out on this home.Purchase Details
Home Financials for this Owner
Home Financials are based on the most recent Mortgage that was taken out on this home.Purchase Details
Home Financials for this Owner
Home Financials are based on the most recent Mortgage that was taken out on this home.Similar Homes in the area
Home Values in the Area
Average Home Value in this Area
Purchase History
| Date | Type | Sale Price | Title Company |
|---|---|---|---|
| Warranty Deed | $317,000 | First Choice Title Inc | |
| Warranty Deed | $278,900 | First Chicago Title Inc | |
| Warranty Deed | $284,000 | Alliance Title Llc | |
| Warranty Deed | $26,500 | Title Services Tennessee Inc |
Mortgage History
| Date | Status | Loan Amount | Loan Type |
|---|---|---|---|
| Previous Owner | $273,847 | FHA | |
| Previous Owner | $267,730 | New Conventional | |
| Previous Owner | $269,800 | Unknown | |
| Previous Owner | $222,700 | Unknown |
Property History
| Date | Event | Price | Change | Sq Ft Price |
|---|---|---|---|---|
| 11/29/2018 11/29/18 | Sold | $317,000 | -9.4% | $94 / Sq Ft |
| 11/01/2018 11/01/18 | Pending | -- | -- | -- |
| 08/10/2018 08/10/18 | For Sale | $349,900 | +25.5% | $104 / Sq Ft |
| 03/14/2013 03/14/13 | Sold | $278,900 | -6.4% | $107 / Sq Ft |
| 02/14/2013 02/14/13 | Pending | -- | -- | -- |
| 06/10/2012 06/10/12 | For Sale | $298,000 | -- | $115 / Sq Ft |
Tax History Compared to Growth
Tax History
| Year | Tax Paid | Tax Assessment Tax Assessment Total Assessment is a certain percentage of the fair market value that is determined by local assessors to be the total taxable value of land and additions on the property. | Land | Improvement |
|---|---|---|---|---|
| 2024 | $1,782 | $79,650 | $0 | $0 |
| 2023 | $3,026 | $79,650 | $0 | $0 |
| 2022 | $2,898 | $79,650 | $0 | $0 |
| 2021 | $2,898 | $79,650 | $0 | $0 |
| 2020 | $2,789 | $62,975 | $0 | $0 |
| 2019 | $2,789 | $62,975 | $0 | $0 |
| 2018 | $2,543 | $62,975 | $0 | $0 |
| 2017 | $2,543 | $62,975 | $0 | $0 |
| 2016 | $2,581 | $0 | $0 | $0 |
| 2015 | $2,581 | $62,175 | $0 | $0 |
| 2014 | $2,581 | $0 | $0 | $0 |
Agents Affiliated with this Home
-
Wade Trammell

Seller's Agent in 2018
Wade Trammell
Greater Downtown Realty dba Keller Williams Realty
(423) 718-4815
22 in this area
515 Total Sales
-
Bud Zier
B
Seller's Agent in 2013
Bud Zier
RE/MAX Properties
(423) 593-5056
1 in this area
13 Total Sales
-
B
Buyer's Agent in 2013
Becky Cope English
RE/MAX Renaissance Realtors
Map
Source: Realtracs
MLS Number: 2333481
APN: 141B-E-014
- 5553 Jonquil Ln
- 9722 Owl Nest Rd
- 5744 Sundown Ct
- 5568 Bryar Rose Dr
- 8650 Lu Ln
- 8852 Meadowvale Ct
- 8841 Meadowvale Ct
- 8845 Meadowvale Ct
- 8825 Meadowvale Ct
- 8829 Meadowvale Ct
- 8833 Meadowvale Ct
- 8837 Meadowvale Ct
- 8804 Cavenlee Hill
- 5835 Hefner Way
- 5591 Tallant Rd
- 8850 Don Ray Way
- 5503 High St
- 9480 Cavalier Way
- 9437 Cavalier Way
- 9431 Cavalier Way

