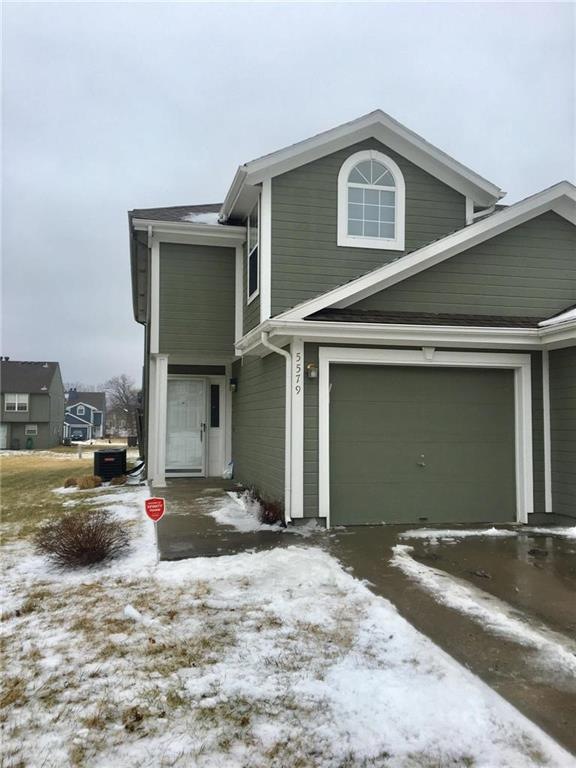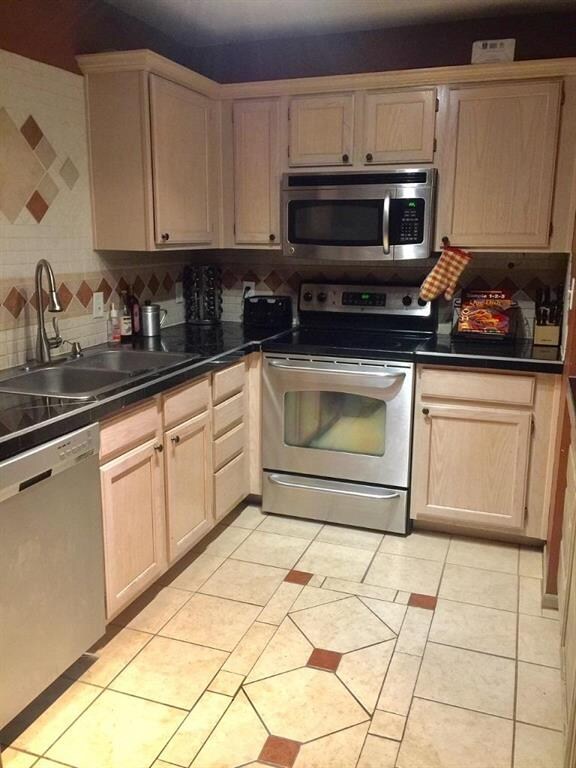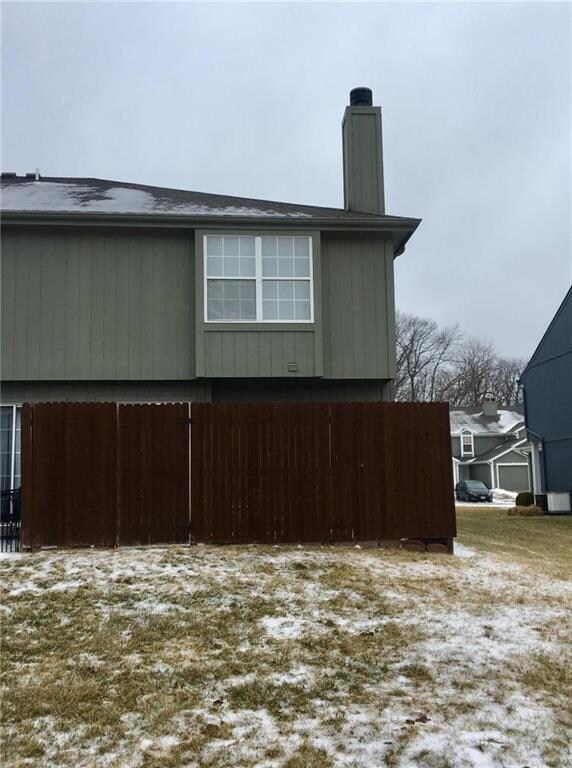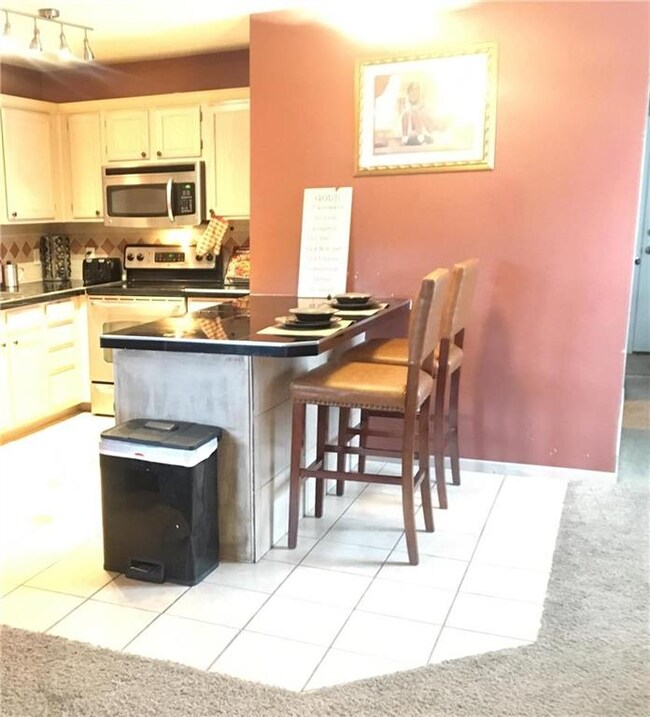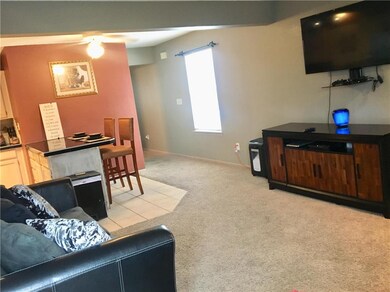
5579 NW Sunrise Meadow Ln Unit 1 Lees Summit, MO 64064
Chapel Ridge NeighborhoodEstimated Value: $209,000 - $245,000
Highlights
- 38,855,520 Sq Ft lot
- Vaulted Ceiling
- Main Floor Bedroom
- Voy Spears Jr. Elementary School Rated A
- Traditional Architecture
- 3-minute walk to Velie Park
About This Home
As of March 2019Spacious end unit townhouse with upstairs 3 bedroom, 2 bathrooms with half bath w/laundry on main level. Private 1 car attached garage. Stainless appliances, Granite Counter tops and Kitchen Island. This unit has a patio area w/privacy fence (grandfathered in as they are no longer allowed). This unit is also near a walking trail, park and less then a mile from the elementary school. *Home Owners Association (HOA) fees includes exterior maintenance, lawn, trash pickup & Snow Removal. This unit is a must see!
Last Listed By
Keller Williams Realty Partner License #2005012823 Listed on: 02/09/2019

Townhouse Details
Home Type
- Townhome
Est. Annual Taxes
- $1,483
Year Built
- Built in 2002
Lot Details
- 892 Acre Lot
- Privacy Fence
- Zero Lot Line
HOA Fees
- $115 Monthly HOA Fees
Parking
- 1 Car Attached Garage
- Front Facing Garage
Home Design
- Traditional Architecture
- Slab Foundation
- Frame Construction
- Composition Roof
Interior Spaces
- 1,315 Sq Ft Home
- Wet Bar: Carpet, Ceiling Fan(s), Shower Over Tub, Vinyl, Cathedral/Vaulted Ceiling, Shades/Blinds, All Carpet, Fireplace, Granite Counters, Kitchen Island
- Built-In Features: Carpet, Ceiling Fan(s), Shower Over Tub, Vinyl, Cathedral/Vaulted Ceiling, Shades/Blinds, All Carpet, Fireplace, Granite Counters, Kitchen Island
- Vaulted Ceiling
- Ceiling Fan: Carpet, Ceiling Fan(s), Shower Over Tub, Vinyl, Cathedral/Vaulted Ceiling, Shades/Blinds, All Carpet, Fireplace, Granite Counters, Kitchen Island
- Skylights
- Shades
- Plantation Shutters
- Drapes & Rods
- Living Room with Fireplace
- Combination Dining and Living Room
Kitchen
- Electric Oven or Range
- Cooktop
- Kitchen Island
- Granite Countertops
- Laminate Countertops
Flooring
- Wall to Wall Carpet
- Linoleum
- Laminate
- Stone
- Ceramic Tile
- Luxury Vinyl Plank Tile
- Luxury Vinyl Tile
Bedrooms and Bathrooms
- 3 Bedrooms
- Main Floor Bedroom
- Cedar Closet: Carpet, Ceiling Fan(s), Shower Over Tub, Vinyl, Cathedral/Vaulted Ceiling, Shades/Blinds, All Carpet, Fireplace, Granite Counters, Kitchen Island
- Walk-In Closet: Carpet, Ceiling Fan(s), Shower Over Tub, Vinyl, Cathedral/Vaulted Ceiling, Shades/Blinds, All Carpet, Fireplace, Granite Counters, Kitchen Island
- Double Vanity
- Bathtub with Shower
Laundry
- Laundry on main level
- Laundry in Bathroom
Outdoor Features
- Enclosed patio or porch
Schools
- Voy Spears Elementary School
- Blue Springs South High School
Utilities
- Central Air
- Heat Pump System
Community Details
- Association fees include building maint, lawn maintenance, roof repair, roof replacement, snow removal, street, trash pick up
- Condos Of Oaks Ridge Meadows Subdivision
- On-Site Maintenance
Listing and Financial Details
- Assessor Parcel Number 34-940-13-10-00-0-00-000
Ownership History
Purchase Details
Home Financials for this Owner
Home Financials are based on the most recent Mortgage that was taken out on this home.Purchase Details
Home Financials for this Owner
Home Financials are based on the most recent Mortgage that was taken out on this home.Purchase Details
Home Financials for this Owner
Home Financials are based on the most recent Mortgage that was taken out on this home.Purchase Details
Home Financials for this Owner
Home Financials are based on the most recent Mortgage that was taken out on this home.Purchase Details
Home Financials for this Owner
Home Financials are based on the most recent Mortgage that was taken out on this home.Purchase Details
Home Financials for this Owner
Home Financials are based on the most recent Mortgage that was taken out on this home.Purchase Details
Home Financials for this Owner
Home Financials are based on the most recent Mortgage that was taken out on this home.Similar Homes in Lees Summit, MO
Home Values in the Area
Average Home Value in this Area
Purchase History
| Date | Buyer | Sale Price | Title Company |
|---|---|---|---|
| Hamilton Alexandria Niccole | -- | Platinum Title | |
| Butkovich Matthew | -- | None Listed On Document | |
| Lzedonmwen Tiffanie | -- | Stewart Title Co | |
| Mcdowell Andrew | -- | Stewart Title Company | |
| King Lindsay A | -- | None Available | |
| King Daniel E | -- | Assured Quality Title Co | |
| Maynard Pamela L | -- | Kansas City Title |
Mortgage History
| Date | Status | Borrower | Loan Amount |
|---|---|---|---|
| Open | Hamilton Alexandria Niccole | $9,312 | |
| Open | Hamilton Alexandria Niccole | $232,800 | |
| Previous Owner | Butkovich Matthew | $151,200 | |
| Previous Owner | Tzedonmwen Tuffanie | $128,913 | |
| Previous Owner | Lzedonmwen Tiffanie | $128,913 | |
| Previous Owner | Mcdowell Andrew | $98,188 | |
| Previous Owner | Mcdowell Andrew | $2,945 | |
| Previous Owner | King Lindsay A | $97,842 | |
| Previous Owner | King Daniel E | $106,500 | |
| Previous Owner | Maynard Pamela L | $64,950 |
Property History
| Date | Event | Price | Change | Sq Ft Price |
|---|---|---|---|---|
| 03/29/2019 03/29/19 | Sold | -- | -- | -- |
| 03/10/2019 03/10/19 | For Sale | $132,900 | 0.0% | $101 / Sq Ft |
| 02/14/2019 02/14/19 | Pending | -- | -- | -- |
| 02/09/2019 02/09/19 | For Sale | $132,900 | -- | $101 / Sq Ft |
Tax History Compared to Growth
Tax History
| Year | Tax Paid | Tax Assessment Tax Assessment Total Assessment is a certain percentage of the fair market value that is determined by local assessors to be the total taxable value of land and additions on the property. | Land | Improvement |
|---|---|---|---|---|
| 2024 | $2,401 | $31,920 | $1,338 | $30,582 |
| 2023 | $2,401 | $31,920 | $2,031 | $29,889 |
| 2022 | $2,081 | $24,510 | $1,967 | $22,543 |
| 2021 | $2,080 | $24,510 | $1,967 | $22,543 |
| 2020 | $1,839 | $21,442 | $1,967 | $19,475 |
| 2019 | $1,783 | $21,442 | $1,967 | $19,475 |
| 2018 | $1,523,513 | $16,874 | $1,967 | $14,907 |
| 2017 | $1,420 | $16,874 | $1,967 | $14,907 |
| 2016 | $1,420 | $16,625 | $1,967 | $14,658 |
| 2014 | $1,429 | $16,625 | $1,967 | $14,658 |
Agents Affiliated with this Home
-
Sheryl Taylor

Seller's Agent in 2019
Sheryl Taylor
Keller Williams Realty Partner
(816) 729-6004
34 Total Sales
-
S
Buyer's Agent in 2019
Shelly Dennis
Realty Professionals Heartland
Map
Source: Heartland MLS
MLS Number: 2147550
APN: 34-940-13-10-00-0-00-000
- 5562 NW Moonlight Meadow Dr
- 5563 NW Moonlight Meadow Dr
- 5525 NW Moonlight Meadow Dr
- 5608 NE Maybrook Cir
- 5714 NW Plantation Ln
- 165 NE Hidden Ridge Ln
- 5405 S Duffey Ave
- 5713 NE Sapphire Ct
- 5912 NE Hidden Valley Dr
- 5448 NE Northgate Cir
- 17207 E 52nd St S
- 21212 E 52nd St S
- 5232 Downey Ave
- 16611 E 53rd St S
- 5445 NE Northgate Crossing
- 5112 S Shrank Ave
- 16507 E 52nd Terrace Ct S
- 5103 S Shrank Ave
- 5484 NE Northgate Crossing
- 17009 E 49th Terrace S Unit S
- 5579 NW Sunrise Meadow Ln
- 5579 NW Sunrise Meadow Ln Unit 1
- 5577 NW Sunrise Meadow Ln
- 5581 NW Sunrise Meadow Ln
- 5573 NW Sunrise Meadow Ln
- 5583 NW Sunrise Meadow Ln
- 5583 NW Sunrise Meadow Ln Unit 89-C
- 5585 NW Sunrise Meadow Ln
- 5587 NW Sunrise Meadow Ln
- 5571 NW Sunrise Meadow Ln
- 5569 NW Sunrise Meadow Ln
- 5567 NW Sunrise Meadow Ln
- 5589 NW Sunrise Meadow Ln
- 5565 NW Sunrise Meadow Ln
- 5568 NW Moonlight Meadow Dr
- 5566 NW Moonlight Meadow Dr
- 5570 NW Moonlight Meadow Dr Unit 84D
- 5564 NW Moonlight Meadow Dr Unit 84A
- 5578 NW Sunrise Meadow Ln
- 5572 NW Moonlight Meadow Dr
