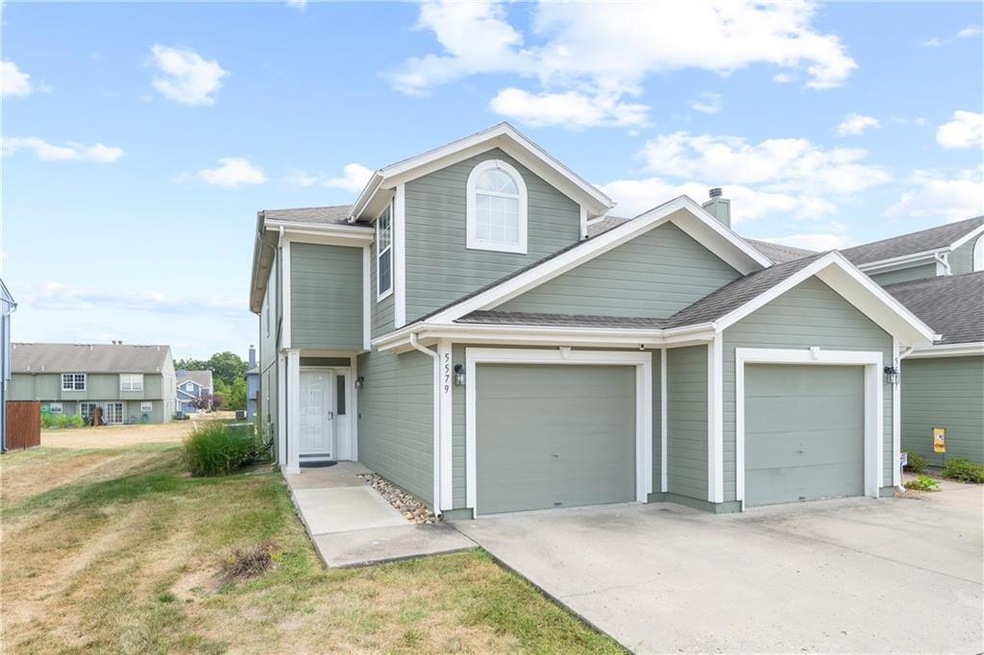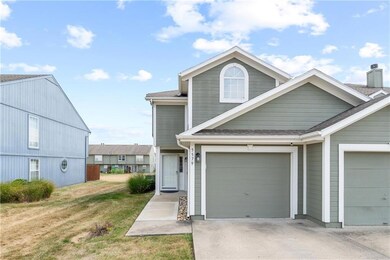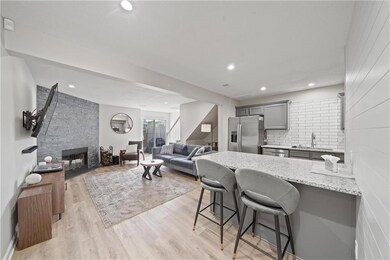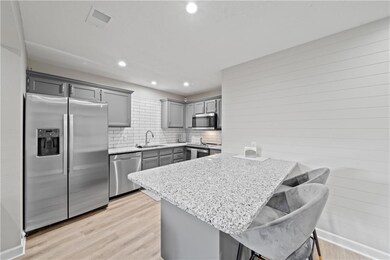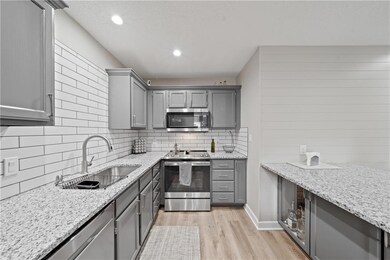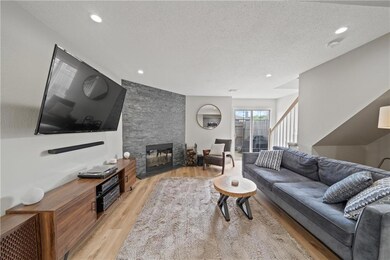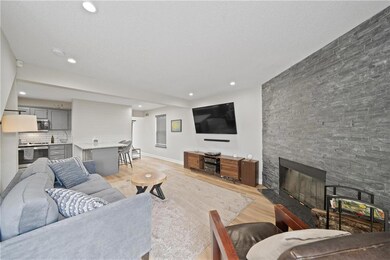
5579 NW Sunrise Meadow Ln Unit 88A Lees Summit, MO 64064
Chapel Ridge NeighborhoodHighlights
- Vaulted Ceiling
- Traditional Architecture
- Stainless Steel Appliances
- Voy Spears Jr. Elementary School Rated A
- Granite Countertops
- 3-minute walk to Velie Park
About This Home
As of November 2024Nothing to do but move in and enjoy this meticulously updated and maintained 3 Bedroom, 2 Full and 1 Half Bath 2 Story home in desirable Oaks Ridge Meadows. Maintenance free end unit with rare privacy fenced Patio. Attention to quality and detail shows in the MANY improvements; new carpet throughout, luxury vinyl plank flooring on main level and upstairs hallway and baths (vinyl). The superb kitchen boasts a big breakfast bar that seats six comfortably, elegant granite counters, chic subway tile and cabinetry with a glass door bar cabinet. Don't overlook the Pantry for additional storage. The Living Room has a sensational fireplace with a dramatic floor to ceiling black stone and a marble hearth. This home has also enjoyed new interior paint, door hardware and window coverings. The spacious Master Bedroom has a walk-in closet, vaulted ceiling and a private Bath.
The 2 additional Bedrooms share a Full Bath (Bath/Shower separate from vanity area).
The subdivision offers wonderful walking trails and is conveniently located close to shopping, restaurants, a local park with easy highway access.
Welcome home!
Last Agent to Sell the Property
Keller Williams Realty Partner Brokerage Phone: 913-710-3410 License #SP00053222 Listed on: 09/17/2024

Property Details
Home Type
- Condominium
Est. Annual Taxes
- $2,401
Year Built
- Built in 2004
Lot Details
- Privacy Fence
- Wood Fence
HOA Fees
- $135 Monthly HOA Fees
Parking
- 1 Car Attached Garage
- Garage Door Opener
Home Design
- Traditional Architecture
- Slab Foundation
- Frame Construction
- Composition Roof
Interior Spaces
- 1,439 Sq Ft Home
- 2-Story Property
- Vaulted Ceiling
- Ceiling Fan
- Wood Burning Fireplace
- Self Contained Fireplace Unit Or Insert
- Thermal Windows
- Window Treatments
- Living Room with Fireplace
- Combination Kitchen and Dining Room
Kitchen
- Built-In Electric Oven
- Recirculated Exhaust Fan
- Dishwasher
- Stainless Steel Appliances
- Kitchen Island
- Granite Countertops
- Disposal
Flooring
- Carpet
- Luxury Vinyl Plank Tile
Bedrooms and Bathrooms
- 3 Bedrooms
- Walk-In Closet
Laundry
- Laundry Room
- Laundry on main level
Home Security
Schools
- Voy Spears Elementary School
- Blue Springs South High School
Additional Features
- Playground
- Central Air
Listing and Financial Details
- Assessor Parcel Number 34-940-13-10-00-0-00-000
- $0 special tax assessment
Community Details
Overview
- Association fees include building maint, lawn service, insurance, trash
- The Condominiums Of Oaks Ridge Meadows Association
- Condos Of Oaks Ridge Meadows Subdivision
Recreation
- Trails
Security
- Storm Doors
- Fire and Smoke Detector
Ownership History
Purchase Details
Home Financials for this Owner
Home Financials are based on the most recent Mortgage that was taken out on this home.Purchase Details
Home Financials for this Owner
Home Financials are based on the most recent Mortgage that was taken out on this home.Purchase Details
Home Financials for this Owner
Home Financials are based on the most recent Mortgage that was taken out on this home.Purchase Details
Home Financials for this Owner
Home Financials are based on the most recent Mortgage that was taken out on this home.Purchase Details
Home Financials for this Owner
Home Financials are based on the most recent Mortgage that was taken out on this home.Purchase Details
Home Financials for this Owner
Home Financials are based on the most recent Mortgage that was taken out on this home.Purchase Details
Home Financials for this Owner
Home Financials are based on the most recent Mortgage that was taken out on this home.Similar Homes in Lees Summit, MO
Home Values in the Area
Average Home Value in this Area
Purchase History
| Date | Type | Sale Price | Title Company |
|---|---|---|---|
| Warranty Deed | -- | Platinum Title | |
| Warranty Deed | -- | None Listed On Document | |
| Warranty Deed | -- | Stewart Title Co | |
| Warranty Deed | -- | Stewart Title Company | |
| Interfamily Deed Transfer | -- | None Available | |
| Warranty Deed | -- | Assured Quality Title Co | |
| Corporate Deed | -- | Kansas City Title |
Mortgage History
| Date | Status | Loan Amount | Loan Type |
|---|---|---|---|
| Open | $9,312 | No Value Available | |
| Open | $232,800 | New Conventional | |
| Previous Owner | $151,200 | New Conventional | |
| Previous Owner | $128,913 | New Conventional | |
| Previous Owner | $128,913 | New Conventional | |
| Previous Owner | $98,188 | FHA | |
| Previous Owner | $2,945 | Stand Alone Second | |
| Previous Owner | $97,842 | New Conventional | |
| Previous Owner | $106,500 | New Conventional | |
| Previous Owner | $64,950 | Purchase Money Mortgage |
Property History
| Date | Event | Price | Change | Sq Ft Price |
|---|---|---|---|---|
| 11/08/2024 11/08/24 | Sold | -- | -- | -- |
| 10/10/2024 10/10/24 | Pending | -- | -- | -- |
| 09/20/2024 09/20/24 | For Sale | $238,000 | +28.6% | $165 / Sq Ft |
| 06/13/2022 06/13/22 | Sold | -- | -- | -- |
| 05/06/2022 05/06/22 | For Sale | $185,000 | -- | $129 / Sq Ft |
Tax History Compared to Growth
Tax History
| Year | Tax Paid | Tax Assessment Tax Assessment Total Assessment is a certain percentage of the fair market value that is determined by local assessors to be the total taxable value of land and additions on the property. | Land | Improvement |
|---|---|---|---|---|
| 2024 | $2,401 | $31,920 | $1,338 | $30,582 |
| 2023 | $2,401 | $31,920 | $2,031 | $29,889 |
| 2022 | $2,081 | $24,510 | $1,967 | $22,543 |
| 2021 | $2,080 | $24,510 | $1,967 | $22,543 |
| 2020 | $1,839 | $21,442 | $1,967 | $19,475 |
| 2019 | $1,783 | $21,442 | $1,967 | $19,475 |
| 2018 | $1,523,513 | $16,874 | $1,967 | $14,907 |
| 2017 | $1,420 | $16,874 | $1,967 | $14,907 |
| 2016 | $1,420 | $16,625 | $1,967 | $14,658 |
| 2014 | $1,429 | $16,625 | $1,967 | $14,658 |
Agents Affiliated with this Home
-
Jeannette Leroux
J
Seller's Agent in 2024
Jeannette Leroux
Keller Williams Realty Partner
(913) 710-3410
2 in this area
23 Total Sales
-
Sharon Allen

Buyer's Agent in 2024
Sharon Allen
EXP Realty LLC
1 in this area
29 Total Sales
-
CLARISSA HARVEY

Seller's Agent in 2022
CLARISSA HARVEY
Harvey Dream Homes
(913) 980-6126
1 in this area
27 Total Sales
Map
Source: Heartland MLS
MLS Number: 2510549
APN: 34-940-13-10-00-0-00-000
- 5525 NW Moonlight Meadow Dr
- 5563 NW Moonlight Meadow Dr
- 5573 NW Moonlight Meadow Dr
- 5608 NE Maybrook Cir
- 5681 NW Plantation Ln
- 5714 NW Plantation Ln
- 165 NE Hidden Ridge Ln
- 5415 S Downey Ct
- 5405 S Duffey Ave
- 5828 NE Coral Dr
- 5713 NE Sapphire Ct
- 5448 NE Northgate Cir
- 5912 NE Hidden Valley Dr
- 5706 NE Sapphire Place
- 17207 E 52nd St S
- 16519 E 53rd Street Ct S
- 5445 NE Northgate Crossing
- 21212 E 52nd St S
- 5232 Downey Ave
- 16611 E 53rd St S
