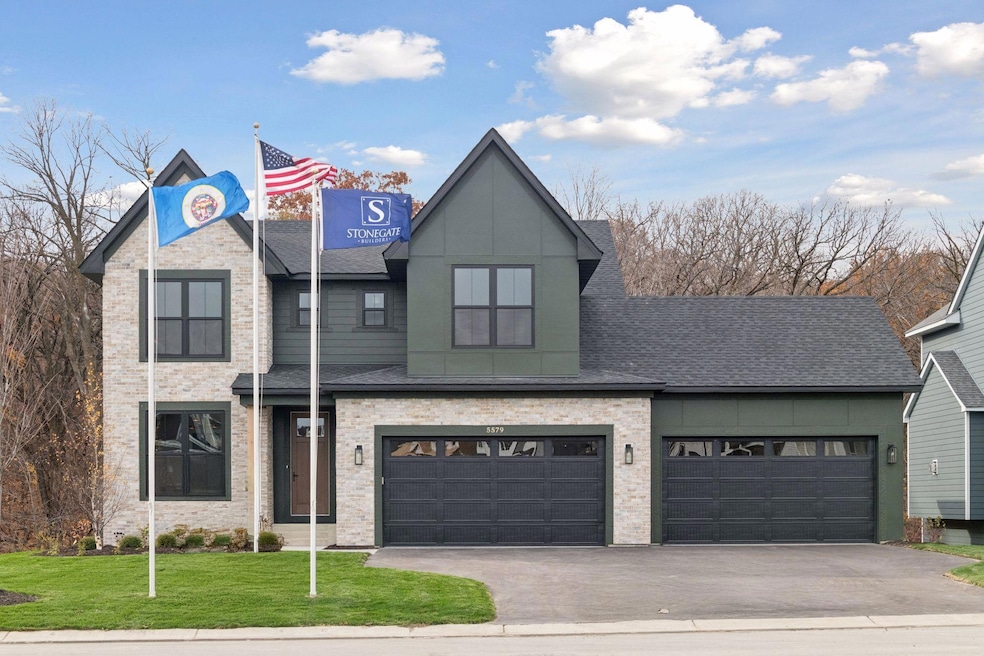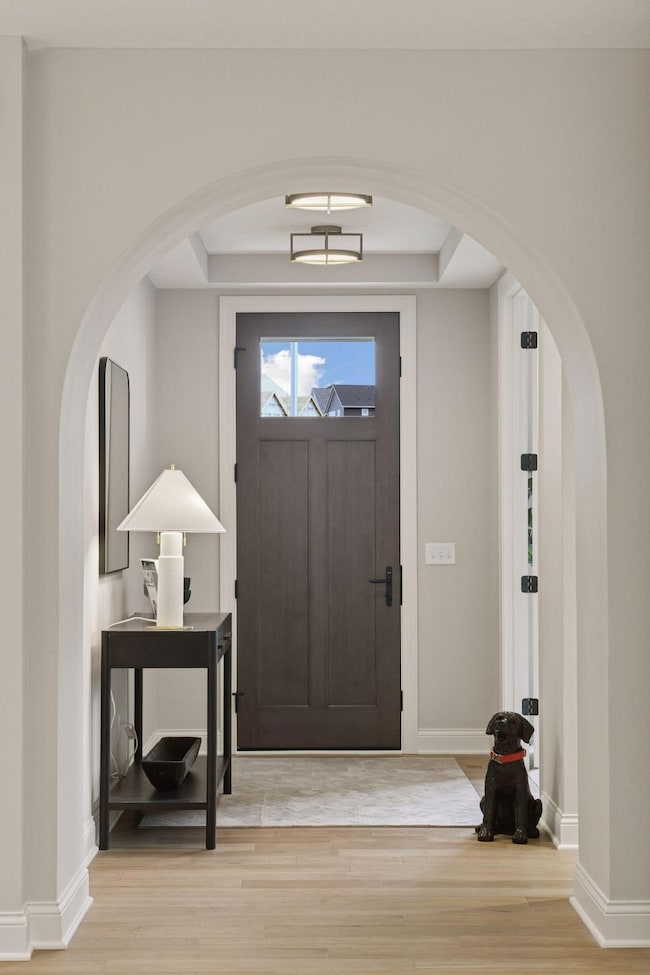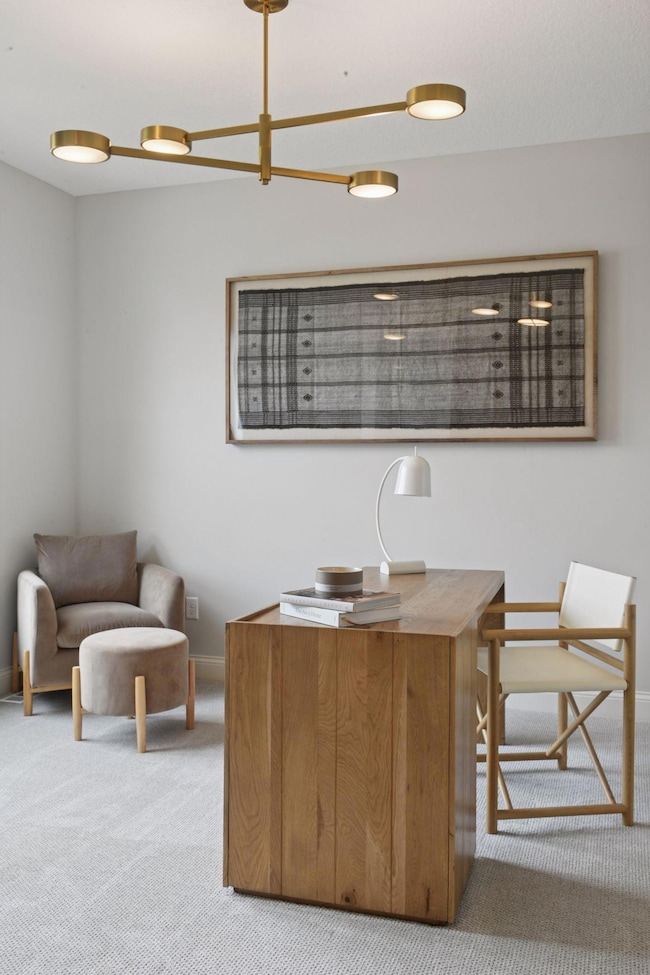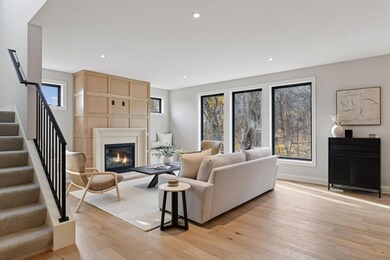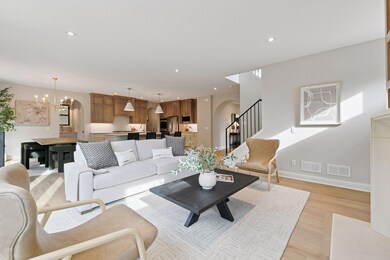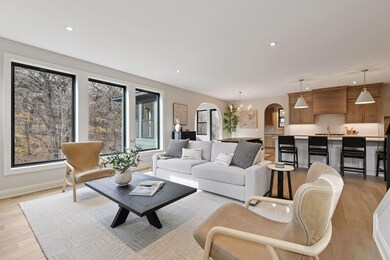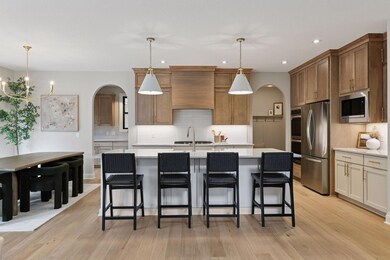5579 Rolling Hills Pkwy Chaska, MN 55318
Estimated payment $7,105/month
Highlights
- New Construction
- Heated In Ground Pool
- 2 Fireplaces
- Victoria Elementary School Rated A-
- Deck
- Bonus Room
About This Home
Stonegate Builders proudly presents the Jefferson floor plan in Huntersbrook! This stunning home offers over 4,700 finished sq ft on a walkout, wooded lot. The main level features a flex room, great room with fireplace and built-ins, a sunroom full of natural light, and a gourmet kitchen with separate prep kitchen, walk-in pantry, bar sink, and beverage fridge. Upstairs you'll find a luxurious owner's suit with spa-like bath and walk-in closet, bedroom 2 with private 3/4 en-suite bath, bedrooms 3 & 4, full hall bath, bonus room and laundry. The finished lower level includes an athletic court, fitness space, bedroom 5, 3/4 bath, stone fireplace and wet bar-ideal for entertaining. Located in the desirable Huntersbrook neighborhood of Victoria with private pool, clubhouse, and trails. Victoria Elem, Chaska East Middle, and Chanhassen High School. Under construction-estimated completion mid-October 2025!
Open House Schedule
-
Friday, November 21, 202512:00 to 5:00 pm11/21/2025 12:00:00 PM +00:0011/21/2025 5:00:00 PM +00:00Add to Calendar
-
Saturday, November 22, 202512:00 to 5:00 pm11/22/2025 12:00:00 PM +00:0011/22/2025 5:00:00 PM +00:00Add to Calendar
Home Details
Home Type
- Single Family
Est. Annual Taxes
- $278
Year Built
- Built in 2025 | New Construction
Lot Details
- 10,019 Sq Ft Lot
- Lot Dimensions are 78x130
- Many Trees
HOA Fees
- $99 Monthly HOA Fees
Parking
- 4 Car Attached Garage
- Garage Door Opener
Home Design
- Flex
Interior Spaces
- 2-Story Property
- 2 Fireplaces
- Great Room
- Dining Room
- Bonus Room
- Game Room
- Sun or Florida Room
Kitchen
- Walk-In Pantry
- Double Oven
- Cooktop
- Microwave
- Dishwasher
- Stainless Steel Appliances
- ENERGY STAR Qualified Appliances
- Disposal
Bedrooms and Bathrooms
- 5 Bedrooms
Laundry
- Dryer
- Washer
Finished Basement
- Walk-Out Basement
- Drain
Eco-Friendly Details
- Air Exchanger
Outdoor Features
- Heated In Ground Pool
- Sport Court
- Deck
Utilities
- Forced Air Zoned Cooling and Heating System
- Vented Exhaust Fan
- Tankless Water Heater
- Water Softener is Owned
Listing and Financial Details
- Property Available on 10/31/25
- Assessor Parcel Number 655730420
Community Details
Overview
- Association fees include shared amenities
- Sharper Management Association, Phone Number (952) 224-4775
- Built by GONYEA HOMES AND REMODELING & STONEGATE BUILDERS
- Huntersbrook Community
Recreation
- Community Pool
Map
Home Values in the Area
Average Home Value in this Area
Tax History
| Year | Tax Paid | Tax Assessment Tax Assessment Total Assessment is a certain percentage of the fair market value that is determined by local assessors to be the total taxable value of land and additions on the property. | Land | Improvement |
|---|---|---|---|---|
| 2025 | $278 | $260,000 | $260,000 | $0 |
Property History
| Date | Event | Price | List to Sale | Price per Sq Ft |
|---|---|---|---|---|
| 07/17/2025 07/17/25 | For Sale | $1,324,900 | -- | $282 / Sq Ft |
Purchase History
| Date | Type | Sale Price | Title Company |
|---|---|---|---|
| Warranty Deed | $500 | Chb Title | |
| Warranty Deed | $230,000 | Chb Title Llc |
Source: NorthstarMLS
MLS Number: 6757484
APN: 65.5730420
- 5593 Rolling Hills Pkwy
- 5529 Vista Trail
- 5512 Vista Trail
- 5522 Vista Trail
- 5512 Scenic Loop Run
- 5527 Scenic Loop Run
- 5497 Scenic Loop Run
- 5331 Scenic Loop Run
- 10005 Highpoint Dr
- 5522 Scenic Loop Run
- 10380 Mallard Dr
- 10010 Harvest Trail
- 5283 Rolling Hills Pkwy
- 5290 Rolling Hills Pkwy
- Benton Plan at Huntersbrook - West Collection
- Wesley Plan at Huntersbrook - Heritage Collection
- Aspen Plan at Huntersbrook - Heritage Collection
- Carson Plan at Huntersbrook - North Collection
- Woodbridge Plan at Huntersbrook - Heritage Collection
- St. Croix Plan at Huntersbrook - West Collection
- 5539 Welter Way
- 5380 Robinwood Ct
- 10427 Robinwood Ct
- 9652 Canter Ct
- 9337 Bridle Way
- 1600 Clover Ridge
- 3200 Clover Ridge Dr
- 2978 Clover Ridge Dr
- 2974 Clover Ridge Dr
- 2915 Clover Ridge Dr
- 1202 Adrian Dr
- 112514 Washington Ln
- 705 Koehnen Dr
- 1519 82nd St
- 1596 Millpond Ct
- 7980 Rose St
- 1699 Steiger Lake Ln
- 325 Engler Blvd
- 2000 Stieger Lake Ln
- 3000 N Chestnut St
