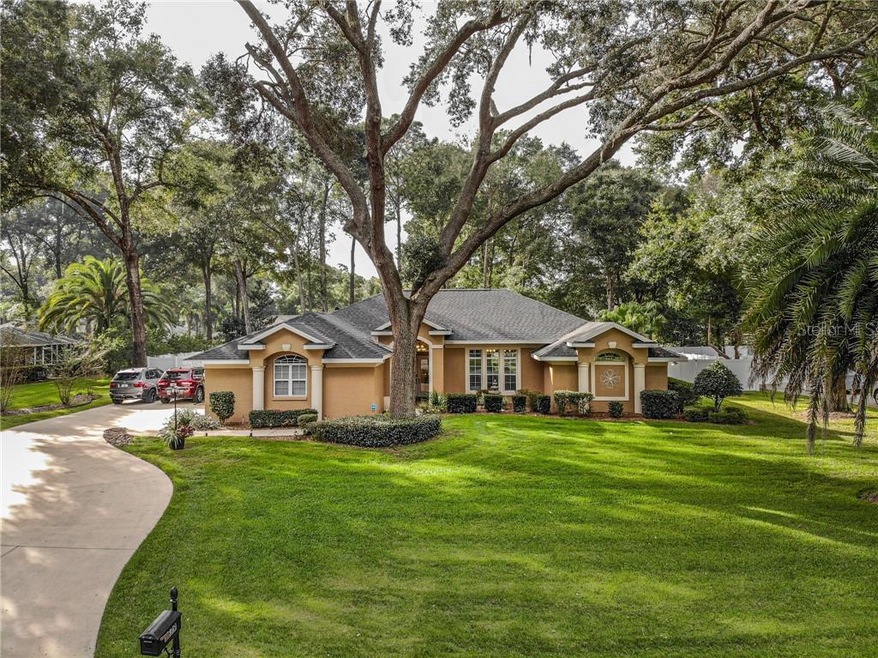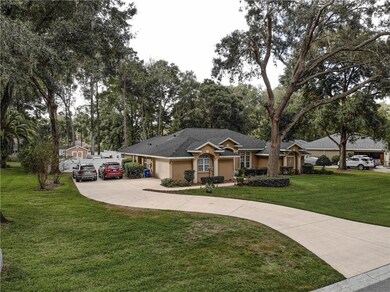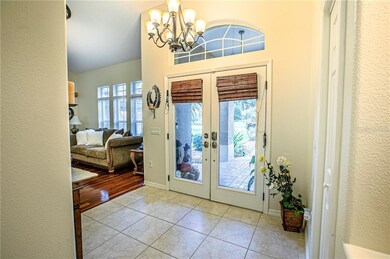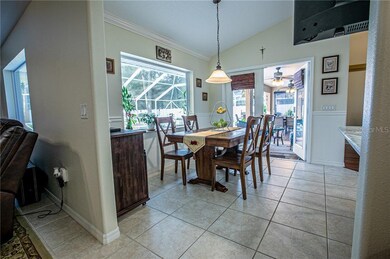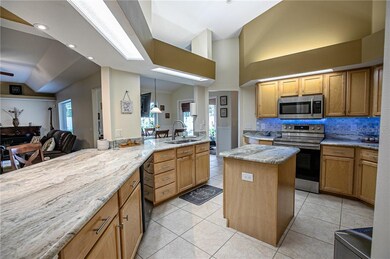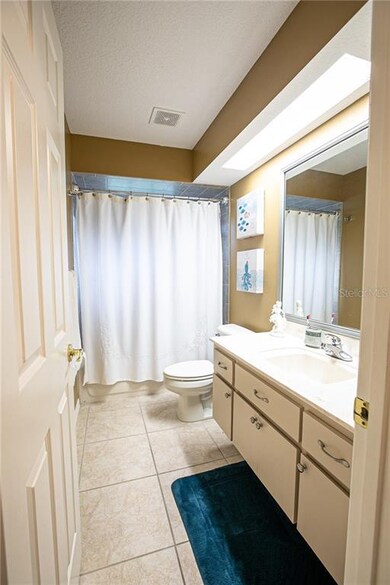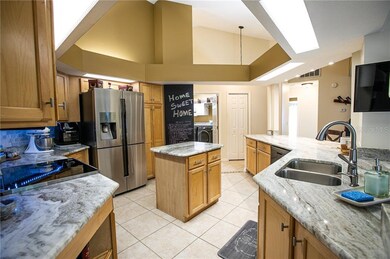
5579 SE 44th Cir Ocala, FL 34480
Silver Spring Shores NeighborhoodHighlights
- Parking available for a boat
- Oak Trees
- 0.53 Acre Lot
- Forest High School Rated A-
- Screened Pool
- Open Floorplan
About This Home
As of March 2025LOCATION! LOCATION! Look at this amazing, beautifully built, custom pool home situated on just over a 1/2 acre and nestled in the friendly and sought after community of Dalton Woods. This spectacular 2,400 sqft+ open concept, split-floor plan style pool home features formal living and dining spaces, eat-in-kitchen w/chair rail, oversize family room, 4 bedrooms, 2 bathrooms w/1 featuring exterior access to the pool, large master with pool access and fantastic en-suite containing separate shower and jetted garden tub, private commode and powder station, indoor laundry with utility sink and new advanced washer and dryer, custom built-ins, tray ceilings, crown moldings, tankless h2o Heater on master side and a 2 car attached garage. NEW ROOF in 2020, Upgraded kitchen w/granite counter-tops and accent lighting, matchings SS Appliances, NEW Insulation, NEW 12 x 20 SHED w/power, NEW Vinyl fencing w/gate of entire backyard providing space for equipment or extra parking for boat/RV, NEW H2O Heater, NEW landscape in the rear with electrical access points added and much more.
This home has it all including being so close to schools, shopping and grocery, restaurants and hospitals. Don't miss out on the opportunity to own this phenomenal piece of Ocala.
Last Agent to Sell the Property
Josh Howland
License #3381409 Listed on: 01/06/2021
Last Buyer's Agent
Sarah Cooke
BOFFO REAL ESTATE GROUP LLC License #3437921
Home Details
Home Type
- Single Family
Est. Annual Taxes
- $3,423
Year Built
- Built in 2002
Lot Details
- 0.53 Acre Lot
- Lot Dimensions are 125x184
- West Facing Home
- Vinyl Fence
- Mature Landscaping
- Oversized Lot
- Oak Trees
- Property is zoned R1
HOA Fees
- $40 Monthly HOA Fees
Parking
- 2 Car Attached Garage
- Oversized Parking
- Ground Level Parking
- Side Facing Garage
- Garage Door Opener
- Driveway
- Parking available for a boat
Home Design
- Florida Architecture
- Slab Foundation
- Shingle Roof
- Block Exterior
- Stucco
Interior Spaces
- 2,458 Sq Ft Home
- 1-Story Property
- Open Floorplan
- Furnished or left unfurnished upon request
- Built-In Features
- Crown Molding
- Tray Ceiling
- High Ceiling
- Ceiling Fan
- Shades
- French Doors
- Family Room Off Kitchen
- Combination Dining and Living Room
- Utility Room
- Pool Views
Kitchen
- Eat-In Kitchen
- Cooktop with Range Hood
- Dishwasher
- Stone Countertops
- Solid Wood Cabinet
Flooring
- Engineered Wood
- Carpet
- Tile
Bedrooms and Bathrooms
- 4 Bedrooms
- Split Bedroom Floorplan
- Walk-In Closet
- 2 Full Bathrooms
Laundry
- Laundry Room
- Dryer
- Washer
Pool
- Screened Pool
- Solar Heated In Ground Pool
- Saltwater Pool
- Fence Around Pool
- Heated Spa
- In Ground Spa
Outdoor Features
- Covered patio or porch
- Separate Outdoor Workshop
- Shed
Schools
- Legacy Elementary School
- Osceola Middle School
- Forest High School
Utilities
- Central Heating and Cooling System
- Thermostat
- Underground Utilities
- Tankless Water Heater
- Septic Tank
- High Speed Internet
- Cable TV Available
Community Details
- Dalton Woods/Toni Sponheimer Association, Phone Number (352) 364-5374
- Dalton Woods Subdivision
Listing and Financial Details
- Home warranty included in the sale of the property
- Legal Lot and Block 5 / C
- Assessor Parcel Number 31368-003-05
Ownership History
Purchase Details
Home Financials for this Owner
Home Financials are based on the most recent Mortgage that was taken out on this home.Purchase Details
Home Financials for this Owner
Home Financials are based on the most recent Mortgage that was taken out on this home.Purchase Details
Home Financials for this Owner
Home Financials are based on the most recent Mortgage that was taken out on this home.Purchase Details
Home Financials for this Owner
Home Financials are based on the most recent Mortgage that was taken out on this home.Purchase Details
Home Financials for this Owner
Home Financials are based on the most recent Mortgage that was taken out on this home.Purchase Details
Purchase Details
Purchase Details
Home Financials for this Owner
Home Financials are based on the most recent Mortgage that was taken out on this home.Purchase Details
Purchase Details
Home Financials for this Owner
Home Financials are based on the most recent Mortgage that was taken out on this home.Similar Homes in Ocala, FL
Home Values in the Area
Average Home Value in this Area
Purchase History
| Date | Type | Sale Price | Title Company |
|---|---|---|---|
| Warranty Deed | $550,000 | Atlas Title | |
| Warranty Deed | $395,000 | Oxford Title Agency Llc | |
| Warranty Deed | $291,900 | Wollinka Wikle Title | |
| Warranty Deed | $276,000 | 1St Quality Title Llc | |
| Special Warranty Deed | $239,100 | Attorney | |
| Trustee Deed | $192,900 | None Available | |
| Interfamily Deed Transfer | -- | Attorney | |
| Warranty Deed | $40,900 | Advanced Title & Settlement | |
| Warranty Deed | $38,900 | Affiliated Title Of Marion C | |
| Corporate Deed | $37,900 | Affiliated Title Of Marion C |
Mortgage History
| Date | Status | Loan Amount | Loan Type |
|---|---|---|---|
| Open | $440,000 | New Conventional | |
| Previous Owner | $202,000 | New Conventional | |
| Previous Owner | $233,520 | New Conventional | |
| Previous Owner | $270,985 | FHA | |
| Previous Owner | $234,720 | FHA | |
| Previous Owner | $50,000 | Credit Line Revolving | |
| Previous Owner | $255,000 | Unknown | |
| Previous Owner | $50,000 | Credit Line Revolving | |
| Previous Owner | $178,680 | No Value Available | |
| Previous Owner | $34,100 | No Value Available |
Property History
| Date | Event | Price | Change | Sq Ft Price |
|---|---|---|---|---|
| 03/24/2025 03/24/25 | Sold | $550,000 | -5.2% | $224 / Sq Ft |
| 02/15/2025 02/15/25 | Pending | -- | -- | -- |
| 02/07/2025 02/07/25 | Price Changed | $579,995 | -1.5% | $236 / Sq Ft |
| 01/09/2025 01/09/25 | For Sale | $589,000 | +49.1% | $240 / Sq Ft |
| 04/09/2021 04/09/21 | Sold | $395,000 | -14.1% | $161 / Sq Ft |
| 02/03/2021 02/03/21 | Pending | -- | -- | -- |
| 01/06/2021 01/06/21 | For Sale | $459,900 | +66.6% | $187 / Sq Ft |
| 05/10/2020 05/10/20 | Off Market | $276,000 | -- | -- |
| 04/23/2020 04/23/20 | Off Market | $291,900 | -- | -- |
| 03/12/2018 03/12/18 | Sold | $291,900 | -2.4% | $119 / Sq Ft |
| 01/18/2018 01/18/18 | Pending | -- | -- | -- |
| 12/08/2017 12/08/17 | For Sale | $299,000 | +8.3% | $122 / Sq Ft |
| 08/07/2015 08/07/15 | Sold | $276,000 | -3.2% | $112 / Sq Ft |
| 07/02/2015 07/02/15 | Pending | -- | -- | -- |
| 06/26/2015 06/26/15 | For Sale | $285,000 | +19.2% | $116 / Sq Ft |
| 10/23/2012 10/23/12 | Sold | $239,051 | 0.0% | $97 / Sq Ft |
| 08/28/2012 08/28/12 | Pending | -- | -- | -- |
| 08/22/2012 08/22/12 | For Sale | $239,050 | -- | $97 / Sq Ft |
Tax History Compared to Growth
Tax History
| Year | Tax Paid | Tax Assessment Tax Assessment Total Assessment is a certain percentage of the fair market value that is determined by local assessors to be the total taxable value of land and additions on the property. | Land | Improvement |
|---|---|---|---|---|
| 2023 | $6,660 | $433,835 | $0 | $0 |
| 2022 | $6,333 | $421,199 | $65,000 | $356,199 |
| 2021 | $3,488 | $234,311 | $0 | $0 |
| 2020 | $3,423 | $228,839 | $0 | $0 |
| 2019 | $3,373 | $223,694 | $0 | $0 |
| 2018 | $4,713 | $275,545 | $45,000 | $230,545 |
| 2017 | $4,012 | $269,450 | $45,000 | $224,450 |
| 2016 | $4,364 | $250,832 | $0 | $0 |
| 2015 | $2,855 | $193,688 | $0 | $0 |
| 2014 | $2,686 | $192,151 | $0 | $0 |
Agents Affiliated with this Home
-
Roger Garcia

Seller's Agent in 2025
Roger Garcia
MR REALTY OF FLORIDA LLC
(407) 201-0629
6 in this area
94 Total Sales
-
Amber Nardino

Buyer's Agent in 2025
Amber Nardino
EXP REALTY LLC
(850) 843-2739
24 in this area
121 Total Sales
-
J
Seller's Agent in 2021
Josh Howland
-
S
Buyer's Agent in 2021
Sarah Cooke
BOFFO REAL ESTATE GROUP LLC
-
Sandon Wiechens

Seller's Agent in 2015
Sandon Wiechens
WIECHENS REALTY INC
(352) 622-3214
7 in this area
78 Total Sales
-
Justin Savich

Seller's Agent in 2012
Justin Savich
MARKET TAMPA LLC
(813) 248-3400
5 Total Sales
Map
Source: Stellar MLS
MLS Number: OM613484
APN: 31368-003-05
- 4475 SE 48th Place Rd
- 4430 SE 47th Place
- 4730 SE 50th Place
- 5005 SE 47th Terrace Rd
- 5425 SE 44th Cir
- 4325 SE 54th St
- 5525 SE 43rd Ct
- 4011 SE 47th Place
- 4004 SE 47th Place
- 4360 SE 58th Place
- 4215 SE 59th St
- 5434 SE 39th Ave
- 4960 SE 37th Ct
- 0 SE 43rd Cir
- TBD SE 43rd Cir
- 3877 SE 43rd Cir
- 5060 SE 40th St
- 4036 SE 40th St
- 6057 SE 39th Ave
- 4083 SE 38th Loop
