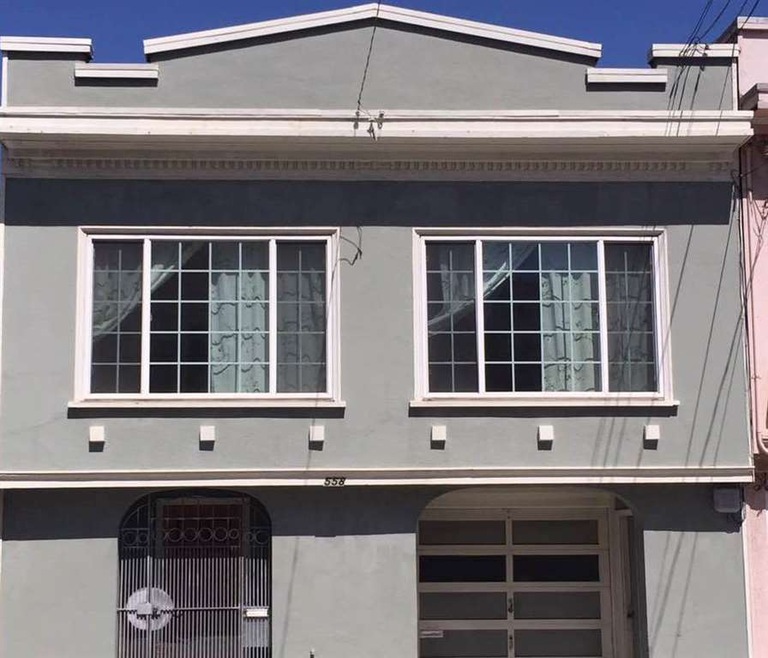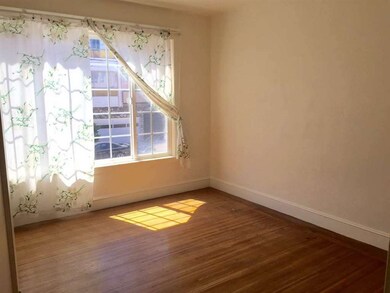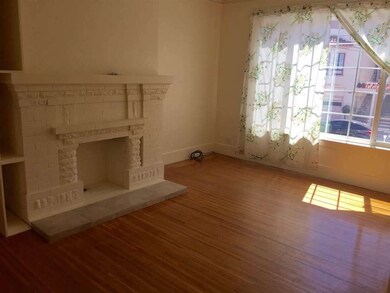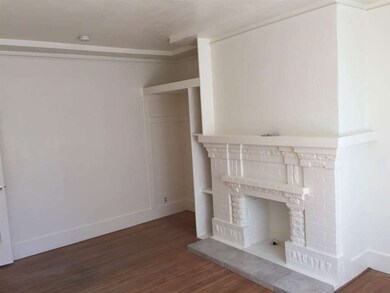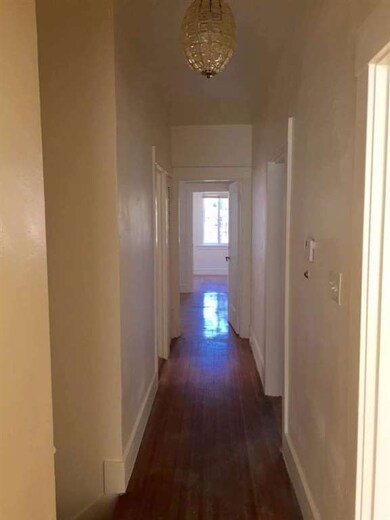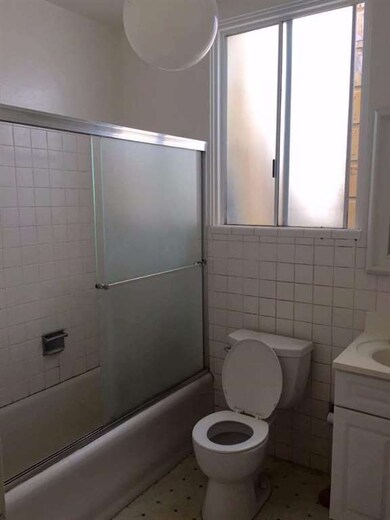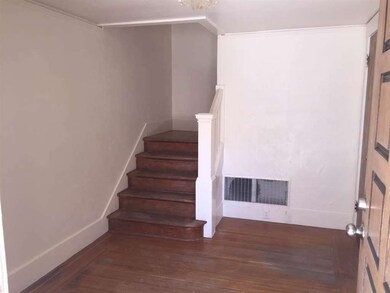
558 27th Ave San Francisco, CA 94121
Central Richmond Neighborhood
2
Beds
1
Bath
1,160
Sq Ft
3,006
Sq Ft Lot
Highlights
- Wood Flooring
- Formal Dining Room
- 1-Story Property
- Argonne Elementary School Rated A-
- Wood Burning Fireplace
About This Home
As of September 2017This classic Richmond home with English entry, 2BR, formal dining room, living room with wood-burning fireplace and extra large yard, 2-car garage, sunny and bright. Great location near market, park and transportation.
Home Details
Home Type
- Single Family
Est. Annual Taxes
- $27,679
Year Built
- Built in 1921
Lot Details
- 3,006 Sq Ft Lot
- Zoning described as RH2
Parking
- 2 Car Garage
Home Design
- Tar and Gravel Roof
- Concrete Perimeter Foundation
Interior Spaces
- 1,160 Sq Ft Home
- 1-Story Property
- Wood Burning Fireplace
- Formal Dining Room
- Wood Flooring
Bedrooms and Bathrooms
- 2 Bedrooms
- 1 Full Bathroom
Listing and Financial Details
- Assessor Parcel Number 1518-020A
Ownership History
Date
Name
Owned For
Owner Type
Purchase Details
Closed on
Sep 11, 2024
Sold by
Kaushanskiy Stanislav and Patsay Yuliya
Bought by
Kaushpats Trust and Kaushanskiy
Current Estimated Value
Purchase Details
Listed on
Jul 27, 2017
Closed on
Aug 31, 2017
Sold by
Kwan Ricky K and Kwan Lily Wong
Bought by
Kaushanskiy Stanislav and Patsay Yuliya
Seller's Agent
Simon Lo
Fifty Hills Real Estate
Buyer's Agent
Svetlana Istrati
Compass
List Price
$2,055,800
Sold Price
$2,055,800
Home Financials for this Owner
Home Financials are based on the most recent Mortgage that was taken out on this home.
Avg. Annual Appreciation
1.05%
Original Mortgage
$998,000
Interest Rate
3.92%
Mortgage Type
New Conventional
Purchase Details
Listed on
Jun 23, 2016
Closed on
Aug 25, 2016
Sold by
Xiao Joyce Gui Fang and Wu Li Wen
Bought by
Kwan Ricky K and Kwan Lily Wong
Seller's Agent
Amy Su
Maxreal
Buyer's Agent
Amy Su
Maxreal
List Price
$1,099,888
Sold Price
$1,130,000
Premium/Discount to List
$30,112
2.74%
Home Financials for this Owner
Home Financials are based on the most recent Mortgage that was taken out on this home.
Avg. Annual Appreciation
79.81%
Original Mortgage
$678,000
Interest Rate
5.5%
Mortgage Type
Adjustable Rate Mortgage/ARM
Purchase Details
Closed on
Oct 29, 2007
Sold by
Toropovsky Michael A
Bought by
Xiao Joyce Gui Fang and Wu Li Wen
Home Financials for this Owner
Home Financials are based on the most recent Mortgage that was taken out on this home.
Original Mortgage
$417,000
Interest Rate
6.4%
Mortgage Type
Purchase Money Mortgage
Purchase Details
Closed on
Oct 5, 2007
Sold by
Vinokurova Galina
Bought by
Toropovsky Michael A
Home Financials for this Owner
Home Financials are based on the most recent Mortgage that was taken out on this home.
Original Mortgage
$417,000
Interest Rate
6.4%
Mortgage Type
Purchase Money Mortgage
Purchase Details
Closed on
Jun 16, 2006
Sold by
Vinokurova Galina
Bought by
Vinokurova Galina
Purchase Details
Closed on
May 2, 2005
Sold by
Vinokurova Galina
Bought by
Vinokurova Galina
Similar Homes in San Francisco, CA
Create a Home Valuation Report for This Property
The Home Valuation Report is an in-depth analysis detailing your home's value as well as a comparison with similar homes in the area
Home Values in the Area
Average Home Value in this Area
Purchase History
| Date | Type | Sale Price | Title Company |
|---|---|---|---|
| Grant Deed | -- | None Listed On Document | |
| Grant Deed | $2,056,000 | Chicago Title Company | |
| Grant Deed | $1,130,000 | Chicago Title Company | |
| Grant Deed | $860,000 | Fidelity National Title Co | |
| Quit Claim Deed | -- | None Available | |
| Interfamily Deed Transfer | -- | None Available | |
| Interfamily Deed Transfer | -- | None Available |
Source: Public Records
Mortgage History
| Date | Status | Loan Amount | Loan Type |
|---|---|---|---|
| Previous Owner | $947,500 | New Conventional | |
| Previous Owner | $998,000 | New Conventional | |
| Previous Owner | $678,000 | Adjustable Rate Mortgage/ARM | |
| Previous Owner | $406,496 | New Conventional | |
| Previous Owner | $417,000 | Purchase Money Mortgage |
Source: Public Records
Property History
| Date | Event | Price | Change | Sq Ft Price |
|---|---|---|---|---|
| 09/08/2017 09/08/17 | Sold | $2,055,800 | 0.0% | $1,772 / Sq Ft |
| 08/09/2017 08/09/17 | Pending | -- | -- | -- |
| 07/27/2017 07/27/17 | For Sale | $2,055,800 | +81.9% | $1,772 / Sq Ft |
| 08/31/2016 08/31/16 | Sold | $1,130,000 | +2.7% | $974 / Sq Ft |
| 06/23/2016 06/23/16 | For Sale | $1,099,888 | -- | $948 / Sq Ft |
Source: MLSListings
Tax History Compared to Growth
Tax History
| Year | Tax Paid | Tax Assessment Tax Assessment Total Assessment is a certain percentage of the fair market value that is determined by local assessors to be the total taxable value of land and additions on the property. | Land | Improvement |
|---|---|---|---|---|
| 2025 | $27,679 | $2,339,142 | $1,637,401 | $701,741 |
| 2024 | $27,679 | $2,293,278 | $1,605,296 | $687,982 |
| 2023 | $27,222 | $2,248,313 | $1,573,820 | $674,493 |
| 2022 | $26,706 | $2,204,229 | $1,542,961 | $661,268 |
| 2021 | $26,237 | $2,161,009 | $1,512,707 | $648,302 |
| 2020 | $26,392 | $2,138,852 | $1,497,197 | $641,655 |
| 2019 | $25,436 | $2,096,915 | $1,467,841 | $629,074 |
| 2018 | $24,578 | $2,055,800 | $1,439,060 | $616,740 |
| 2017 | $13,691 | $1,130,000 | $791,000 | $339,000 |
| 2016 | $11,575 | $954,336 | $667,960 | $286,376 |
| 2015 | $11,430 | $939,896 | $657,928 | $281,968 |
| 2014 | $11,129 | $921,488 | $645,042 | $276,446 |
Source: Public Records
Agents Affiliated with this Home
-

Seller's Agent in 2017
Simon Lo
Fifty Hills Real Estate
(415) 660-9955
1 in this area
59 Total Sales
-
S
Buyer's Agent in 2017
Svetlana Istrati
Compass
(619) 972-9212
2 in this area
21 Total Sales
-

Seller's Agent in 2016
Amy Su
Maxreal
(408) 888-5678
11 Total Sales
-
C
Buyer Co-Listing Agent in 2016
Cheryl Yeung
Golden Star Realty
Map
Source: MLSListings
MLS Number: ML81592172
APN: 1518-020A
Nearby Homes
- 465 28th Ave
- 2443 Clement St Unit 4
- 658 30th Ave
- 2725 Clement St
- 375 25th Ave Unit 401
- 6423 California St
- 316 25th Ave
- 2033 Clement St Unit 2035
- 2033-2035 Clement St
- 490 33rd Ave Unit 201
- 458 33rd Ave
- 783 31st Ave
- 239 26th Ave Unit 302
- 869 30th Ave
- 1827 Clement St
- 3439 3443 Balboa St
- 1614 1618 Balboa St
- 1708 1710 Cabrillo St
- 2826 2828 Cabrillo St
- 5600 Fulton St
