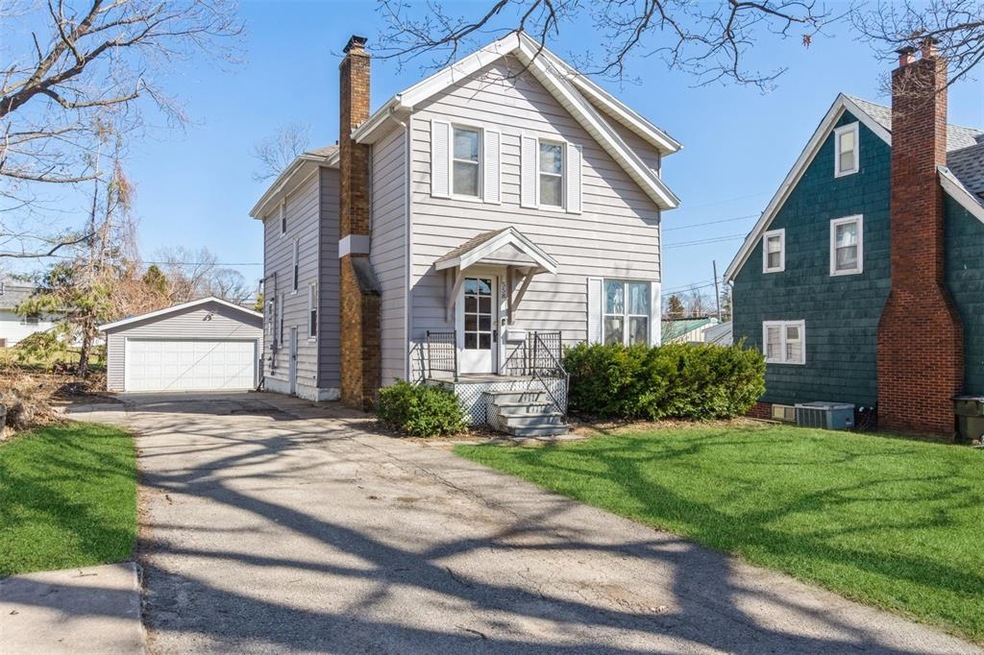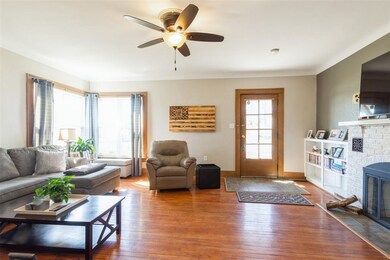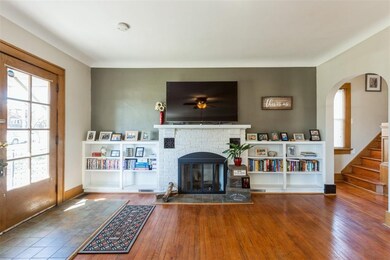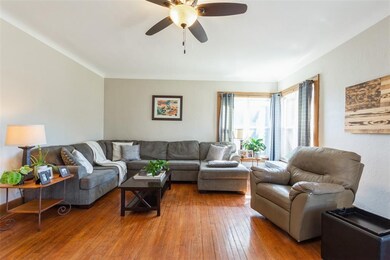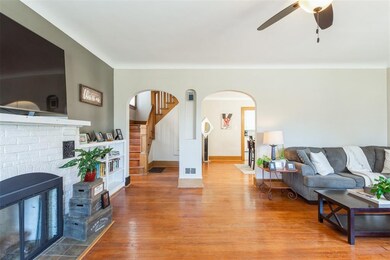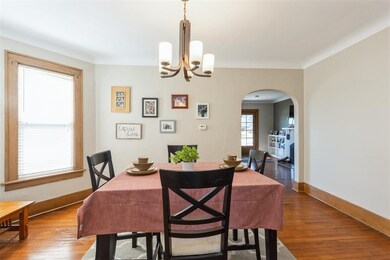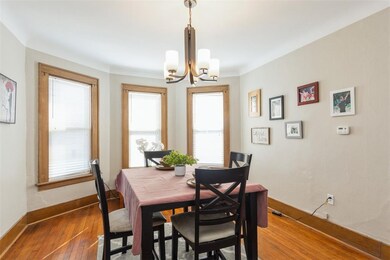
558 Forest Dr SE Cedar Rapids, IA 52403
Vernon Heights NeighborhoodHighlights
- Deck
- 2 Car Detached Garage
- Fenced
- Formal Dining Room
- Forced Air Cooling System
- Wood Burning Fireplace
About This Home
As of June 2022We are checking off a lot of boxes with this one! Are you looking for a home with CHARACTER and SPACIOUS rooms at an AFFORDABLE price? This just might be it! HARDWOOD floors in all the main rooms, UPDATED windows, a JETTED TUB and nearly NEW furnace and A/C make this home very attractive! There is also a wood burning fireplace in the HUGE living room for toasty winter nights and the separate dining room is definitely a bonus! Add a fenced backyard plus an oversized two car garage and you have the whole package! Schedule your showing today!
Home Details
Home Type
- Single Family
Est. Annual Taxes
- $2,552
Year Built
- 1912
Lot Details
- Lot Dimensions are 50 x 165
- Fenced
Home Design
- Frame Construction
- Aluminum Siding
Interior Spaces
- 1,750 Sq Ft Home
- 2-Story Property
- Wood Burning Fireplace
- Living Room with Fireplace
- Formal Dining Room
- Basement Fills Entire Space Under The House
Kitchen
- Range<<rangeHoodToken>>
- Dishwasher
- Disposal
Bedrooms and Bathrooms
- 3 Bedrooms
- Primary bedroom located on second floor
Laundry
- Dryer
- Washer
Parking
- 2 Car Detached Garage
- Garage Door Opener
Outdoor Features
- Deck
Utilities
- Forced Air Cooling System
- Heating System Uses Gas
- Gas Water Heater
Ownership History
Purchase Details
Home Financials for this Owner
Home Financials are based on the most recent Mortgage that was taken out on this home.Purchase Details
Home Financials for this Owner
Home Financials are based on the most recent Mortgage that was taken out on this home.Purchase Details
Home Financials for this Owner
Home Financials are based on the most recent Mortgage that was taken out on this home.Purchase Details
Home Financials for this Owner
Home Financials are based on the most recent Mortgage that was taken out on this home.Purchase Details
Home Financials for this Owner
Home Financials are based on the most recent Mortgage that was taken out on this home.Similar Homes in Cedar Rapids, IA
Home Values in the Area
Average Home Value in this Area
Purchase History
| Date | Type | Sale Price | Title Company |
|---|---|---|---|
| Warranty Deed | $175,000 | None Listed On Document | |
| Warranty Deed | $165,000 | None Available | |
| Warranty Deed | $110,000 | None Available | |
| Warranty Deed | $80,000 | None Available | |
| Interfamily Deed Transfer | -- | -- |
Mortgage History
| Date | Status | Loan Amount | Loan Type |
|---|---|---|---|
| Open | $35,000 | Balloon | |
| Open | $140,000 | New Conventional | |
| Previous Owner | $33,000 | Stand Alone Second | |
| Previous Owner | $123,750 | New Conventional | |
| Previous Owner | $11,000 | Stand Alone Second | |
| Previous Owner | $99,000 | Adjustable Rate Mortgage/ARM | |
| Previous Owner | $84,000 | No Value Available |
Property History
| Date | Event | Price | Change | Sq Ft Price |
|---|---|---|---|---|
| 06/01/2022 06/01/22 | Sold | $175,000 | +2.9% | $100 / Sq Ft |
| 05/05/2022 05/05/22 | Pending | -- | -- | -- |
| 05/04/2022 05/04/22 | For Sale | $170,000 | +3.0% | $97 / Sq Ft |
| 05/07/2021 05/07/21 | Sold | $165,000 | +10.0% | $94 / Sq Ft |
| 03/20/2021 03/20/21 | Pending | -- | -- | -- |
| 03/19/2021 03/19/21 | For Sale | $150,000 | +36.4% | $86 / Sq Ft |
| 08/10/2018 08/10/18 | Sold | $110,000 | -4.3% | $63 / Sq Ft |
| 05/31/2018 05/31/18 | Price Changed | $114,900 | -3.0% | $66 / Sq Ft |
| 05/21/2018 05/21/18 | Price Changed | $118,500 | -5.2% | $68 / Sq Ft |
| 04/20/2018 04/20/18 | For Sale | $125,000 | +56.3% | $71 / Sq Ft |
| 05/18/2012 05/18/12 | Sold | $80,000 | -20.0% | $46 / Sq Ft |
| 04/30/2012 04/30/12 | Pending | -- | -- | -- |
| 04/23/2012 04/23/12 | For Sale | $100,000 | -- | $57 / Sq Ft |
Tax History Compared to Growth
Tax History
| Year | Tax Paid | Tax Assessment Tax Assessment Total Assessment is a certain percentage of the fair market value that is determined by local assessors to be the total taxable value of land and additions on the property. | Land | Improvement |
|---|---|---|---|---|
| 2023 | $3,154 | $170,200 | $39,400 | $130,800 |
| 2022 | $2,464 | $149,500 | $34,100 | $115,400 |
| 2021 | $2,370 | $127,900 | $34,100 | $93,800 |
| 2020 | $2,370 | $116,000 | $26,300 | $89,700 |
| 2019 | $2,174 | $100,900 | $26,300 | $74,600 |
| 2018 | $2,114 | $100,900 | $26,300 | $74,600 |
| 2017 | $2,186 | $100,400 | $26,300 | $74,100 |
| 2016 | $2,018 | $94,900 | $26,300 | $68,600 |
| 2015 | $2,280 | $107,162 | $26,250 | $80,912 |
| 2014 | $2,280 | $107,162 | $26,250 | $80,912 |
| 2013 | $2,232 | $107,162 | $26,250 | $80,912 |
Agents Affiliated with this Home
-
Rachel Koth

Seller's Agent in 2022
Rachel Koth
Keller Williams Legacy Group
(319) 651-1963
2 in this area
340 Total Sales
-
Joshua Bass
J
Buyer's Agent in 2022
Joshua Bass
INTREPID REAL ESTATE
(319) 533-1872
1 in this area
21 Total Sales
-
Deb Witter

Seller's Agent in 2021
Deb Witter
Realty87
(319) 551-5131
1 in this area
80 Total Sales
-
Jeremy Johannes

Seller's Agent in 2018
Jeremy Johannes
Epique Realty
(319) 253-2555
1 in this area
186 Total Sales
-
Steve Mcvay

Seller's Agent in 2012
Steve Mcvay
RE/MAX
48 Total Sales
-
J
Buyer's Agent in 2012
Jennifer Moen
CREATIVE CONSULTING REAL ESTATE, LLC
Map
Source: Cedar Rapids Area Association of REALTORS®
MLS Number: 2101567
APN: 14233-78024-00000
- 2420 11th Ave SE
- 2225 Mount Vernon Rd SE
- 705 Grant Wood Dr SE
- 1120 23rd St SE
- 1033 26th St SE
- 2539 Vernon Ct SE
- 2715 Dalewood Ave SE
- 1223 Memorial Dr SE
- 510 Knollwood Dr SE
- 1372 Norwood Dr SE
- 1158 28th St SE
- 1946 Higley Ave SE
- 2700 Mount Vernon Rd SE
- 1935 8th Ave SE
- 2251 Bever Ave SE
- 1915 Higley Ave SE
- 1022 19th St SE
- 800 19th St SE
- 384 21st St SE
- 1100 30th St SE
