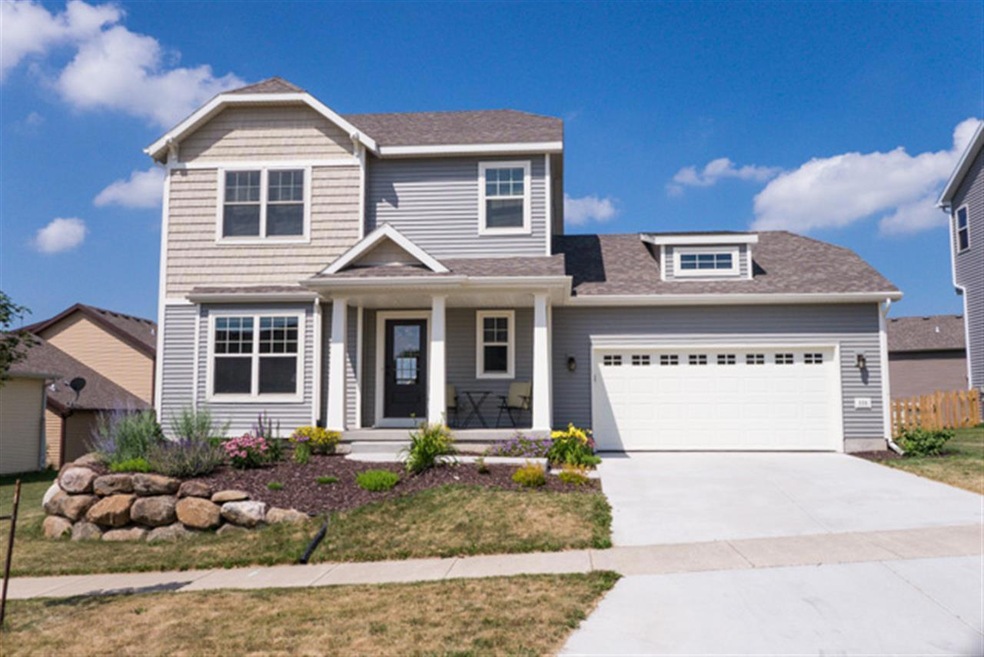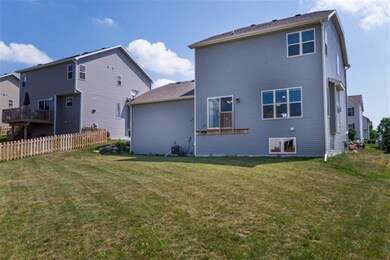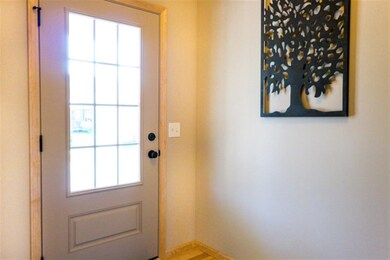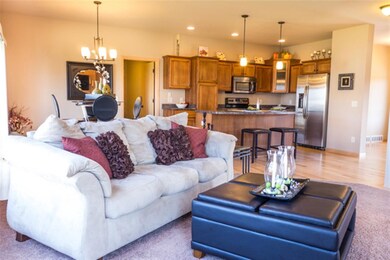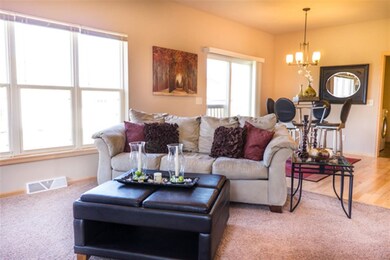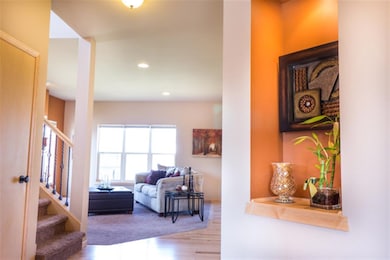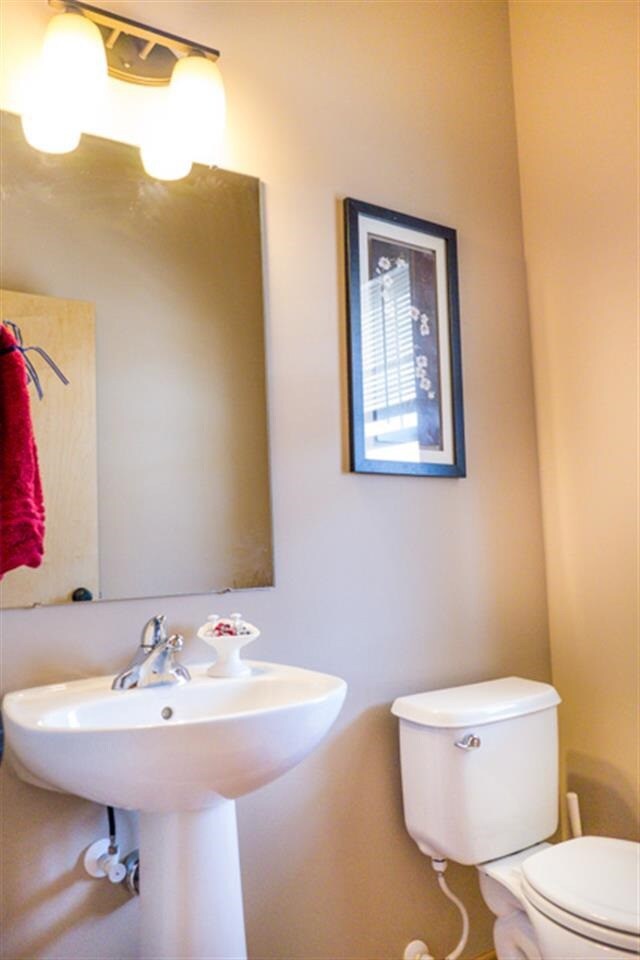
558 Hercules Trail Madison, WI 53718
East Madison NeighborhoodHighlights
- Open Floorplan
- Craftsman Architecture
- 2 Car Attached Garage
- National Green Building Certification (NAHB)
- Wood Flooring
- Walk-In Closet
About This Home
As of June 2016Haven't You Spent Enough Time Looking? Here's your chance at an amazing deal on a beautiful home in highly desirable Grandview Commons. Move in ready & close to huge family park, the Great Dane & future grocery store. Tastefully decorated, open floor plan, awesome kitchen w/island & breakfast bar, & custom cabinets. Owner's suite w/large walk-in closet & private bath with dual vanity, you wish you moved sooner. Green Built, energy efficient with Kohler plumbing. VRP $240K-250K. Gorgeous 2 story home with kitchen island. 3 bdrms & 2.5 baths in a desirable neighborhood!
Last Agent to Sell the Property
Kema Williams
Wisconsin Department of Natural Resources License #56830-90 Listed on: 07/02/2013
Home Details
Home Type
- Single Family
Est. Annual Taxes
- $1,077
Year Built
- Built in 2012
Lot Details
- 6,534 Sq Ft Lot
- Property is zoned PD
Parking
- 2 Car Attached Garage
Home Design
- Craftsman Architecture
- Vinyl Siding
Interior Spaces
- 1,881 Sq Ft Home
- 2-Story Property
- Open Floorplan
- Gas Fireplace
- Wood Flooring
Kitchen
- Breakfast Bar
- Oven or Range
- Microwave
- Dishwasher
- Kitchen Island
- Disposal
Bedrooms and Bathrooms
- 3 Bedrooms
- Walk-In Closet
- Bathtub and Shower Combination in Primary Bathroom
Laundry
- Dryer
- Washer
Basement
- Basement Fills Entire Space Under The House
- Sump Pump
- Basement Windows
Eco-Friendly Details
- National Green Building Certification (NAHB)
- Current financing on the property includes Property-Assessed Clean Energy
- Air Cleaner
Schools
- Elvehjem Elementary School
- Sennett Middle School
- Lafollette High School
Utilities
- Forced Air Cooling System
- Cable TV Available
Community Details
- Built by Veridian Homes
- Grandview Commons Subdivision
Ownership History
Purchase Details
Home Financials for this Owner
Home Financials are based on the most recent Mortgage that was taken out on this home.Purchase Details
Home Financials for this Owner
Home Financials are based on the most recent Mortgage that was taken out on this home.Purchase Details
Home Financials for this Owner
Home Financials are based on the most recent Mortgage that was taken out on this home.Similar Homes in Madison, WI
Home Values in the Area
Average Home Value in this Area
Purchase History
| Date | Type | Sale Price | Title Company |
|---|---|---|---|
| Warranty Deed | $295,000 | Attorney | |
| Warranty Deed | $246,000 | None Available | |
| Warranty Deed | $227,000 | None Available |
Mortgage History
| Date | Status | Loan Amount | Loan Type |
|---|---|---|---|
| Open | $211,000 | Construction | |
| Closed | $236,000 | New Conventional | |
| Previous Owner | $255,283 | VA | |
| Previous Owner | $238,800 | Purchase Money Mortgage | |
| Previous Owner | $221,139 | FHA |
Property History
| Date | Event | Price | Change | Sq Ft Price |
|---|---|---|---|---|
| 07/12/2025 07/12/25 | For Sale | $515,000 | 0.0% | $180 / Sq Ft |
| 07/10/2025 07/10/25 | Off Market | $515,000 | -- | -- |
| 06/17/2016 06/17/16 | Sold | $295,000 | +1.8% | $103 / Sq Ft |
| 05/08/2016 05/08/16 | Pending | -- | -- | -- |
| 05/07/2016 05/07/16 | For Sale | $289,900 | +17.8% | $101 / Sq Ft |
| 08/30/2013 08/30/13 | Sold | $246,000 | +2.5% | $131 / Sq Ft |
| 08/01/2013 08/01/13 | Pending | -- | -- | -- |
| 07/02/2013 07/02/13 | For Sale | $240,000 | +4.6% | $128 / Sq Ft |
| 04/18/2012 04/18/12 | Sold | $229,551 | 0.0% | $122 / Sq Ft |
| 12/16/2011 12/16/11 | Pending | -- | -- | -- |
| 12/16/2011 12/16/11 | For Sale | $229,551 | -- | $122 / Sq Ft |
Tax History Compared to Growth
Tax History
| Year | Tax Paid | Tax Assessment Tax Assessment Total Assessment is a certain percentage of the fair market value that is determined by local assessors to be the total taxable value of land and additions on the property. | Land | Improvement |
|---|---|---|---|---|
| 2024 | $16,198 | $462,200 | $81,300 | $380,900 |
| 2023 | $7,735 | $428,000 | $75,300 | $352,700 |
| 2021 | $7,183 | $338,100 | $62,500 | $275,600 |
| 2020 | $7,156 | $322,000 | $59,500 | $262,500 |
| 2019 | $7,042 | $315,700 | $58,300 | $257,400 |
| 2018 | $6,566 | $295,000 | $58,300 | $236,700 |
| 2017 | $6,803 | $295,000 | $58,300 | $236,700 |
| 2016 | $6,110 | $258,200 | $58,300 | $199,900 |
| 2015 | $5,997 | $246,000 | $57,000 | $189,000 |
| 2014 | $5,882 | $246,000 | $57,000 | $189,000 |
| 2013 | $1,025 | $226,900 | $57,000 | $169,900 |
Agents Affiliated with this Home
-
A
Seller's Agent in 2025
Andy Kramer
Redfin Corporation
-
.
Seller's Agent in 2016
. FSBO Comp
FSBO Comp
-
Cortney Covers

Buyer's Agent in 2016
Cortney Covers
EXP Realty, LLC
(608) 695-4669
3 in this area
18 Total Sales
-
K
Seller's Agent in 2013
Kema Williams
Wisconsin Department of Natura
-
Pete Gross

Buyer's Agent in 2013
Pete Gross
First Weber Inc
(920) 285-4665
106 Total Sales
-
T
Seller's Agent in 2012
Terri Jacobson
INACTIVE W/Local ASSOC
Map
Source: South Central Wisconsin Multiple Listing Service
MLS Number: 1690025
APN: 0710-112-1208-3
- 525 Hercules Trail
- 510 Milky Way
- 542 Apollo Way Unit 542
- 422 Orion Trail
- 427 Hercules Trail
- 421 Orion Trail
- 413 Orion Trail
- 409 Orion Trail
- 405 Orion Trail
- 5910 Saturn Dr
- 6016 Aries Way
- 5902 Saturn Dr
- 720 Orion Trail
- 6017 Lyda Woods Ln
- 5827 Gemini Dr Unit 5827
- 6119 Saturn Dr
- 452 Galileo Dr
- 144 Milky Way
- 5326 Knightsbridge Rd
- 328 Venus Way
