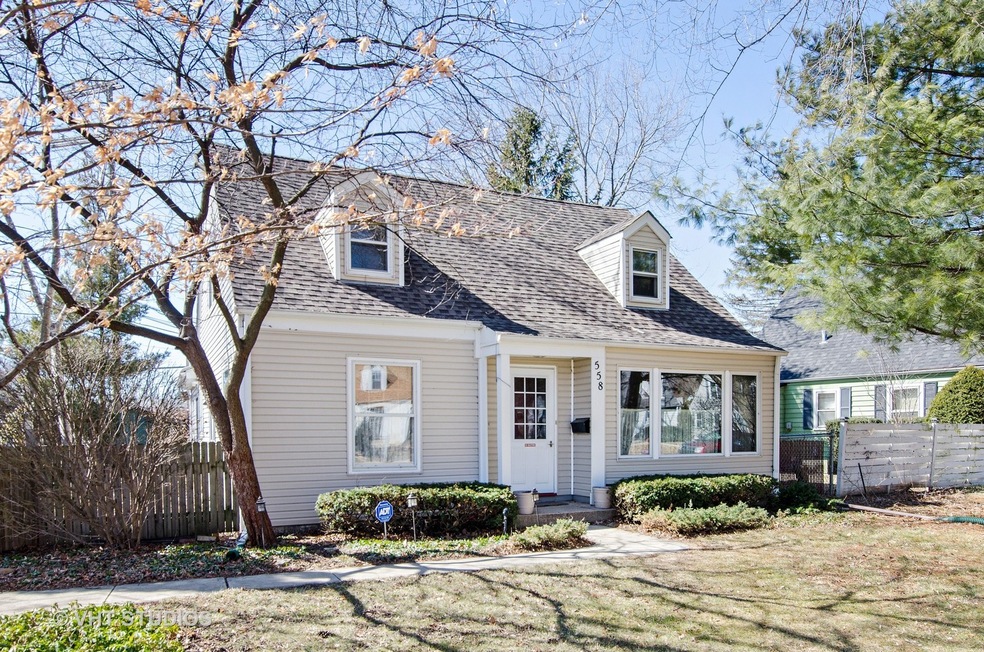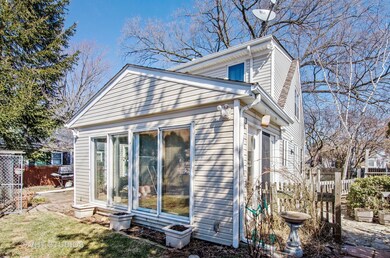
558 Miller Dr Elgin, IL 60123
Sunset Park NeighborhoodHighlights
- Cape Cod Architecture
- Main Floor Bedroom
- Formal Dining Room
- Wood Flooring
- Heated Sun or Florida Room
- Living Room
About This Home
As of May 2018Cute and charming hardwood floors under the carpeting on the first floor. Updated bath on the first floor, Newer SS appliances in the kitchen with silestone counters. Sunroom addition. Pella windows. First floor bedroom. 3 spacious bedroom on the second floor with a full bath. Pine floors under the carpeting of 2 of the bedrooms. Full unfinished basement can be used for a family room and the washer and dryer stay! Great bones, and plenty of things for you to do to make this your HOME SWEET HOME!
Last Agent to Sell the Property
Alyssa Husfield
Berkshire Hathaway HomeServices Starck Real Estate License #475122128 Listed on: 03/15/2018
Co-Listed By
Berkshire Hathaway HomeServices Starck Real Estate License #475139390
Home Details
Home Type
- Single Family
Est. Annual Taxes
- $3,426
Lot Details
- Lot Dimensions are 60x81x41x100
Home Design
- Cape Cod Architecture
- Asphalt Roof
- Vinyl Siding
- Concrete Perimeter Foundation
Interior Spaces
- 1,536 Sq Ft Home
- 1.5-Story Property
- Living Room
- Formal Dining Room
- Heated Sun or Florida Room
- Wood Flooring
- Unfinished Basement
- Basement Fills Entire Space Under The House
Kitchen
- Range
- Microwave
- Dishwasher
- Disposal
Bedrooms and Bathrooms
- 4 Bedrooms
- 4 Potential Bedrooms
- Main Floor Bedroom
- Bathroom on Main Level
- 2 Full Bathrooms
Laundry
- Dryer
- Washer
Parking
- 4 Parking Spaces
- Driveway
- Uncovered Parking
Schools
- Harriet Gifford Elementary Schoo
- Abbott Middle School
- Larkin High School
Utilities
- Central Air
- One Cooling System Mounted To A Wall/Window
- Heating System Uses Natural Gas
Listing and Financial Details
- Senior Tax Exemptions
- Homeowner Tax Exemptions
Ownership History
Purchase Details
Home Financials for this Owner
Home Financials are based on the most recent Mortgage that was taken out on this home.Purchase Details
Home Financials for this Owner
Home Financials are based on the most recent Mortgage that was taken out on this home.Similar Homes in Elgin, IL
Home Values in the Area
Average Home Value in this Area
Purchase History
| Date | Type | Sale Price | Title Company |
|---|---|---|---|
| Joint Tenancy Deed | $140,000 | Attorneys Title Guaranty Fun | |
| Warranty Deed | $97,000 | -- |
Mortgage History
| Date | Status | Loan Amount | Loan Type |
|---|---|---|---|
| Previous Owner | $101,000 | Credit Line Revolving | |
| Previous Owner | $15,000 | Credit Line Revolving | |
| Previous Owner | $101,000 | Credit Line Revolving | |
| Previous Owner | $91,675 | No Value Available |
Property History
| Date | Event | Price | Change | Sq Ft Price |
|---|---|---|---|---|
| 07/01/2020 07/01/20 | Rented | $1,750 | 0.0% | -- |
| 06/23/2020 06/23/20 | Under Contract | -- | -- | -- |
| 05/15/2020 05/15/20 | For Rent | $1,750 | 0.0% | -- |
| 05/14/2018 05/14/18 | Sold | $140,000 | 0.0% | $91 / Sq Ft |
| 03/26/2018 03/26/18 | For Sale | $140,000 | 0.0% | $91 / Sq Ft |
| 03/25/2018 03/25/18 | Pending | -- | -- | -- |
| 03/19/2018 03/19/18 | Off Market | $140,000 | -- | -- |
| 03/15/2018 03/15/18 | For Sale | $140,000 | -- | $91 / Sq Ft |
Tax History Compared to Growth
Tax History
| Year | Tax Paid | Tax Assessment Tax Assessment Total Assessment is a certain percentage of the fair market value that is determined by local assessors to be the total taxable value of land and additions on the property. | Land | Improvement |
|---|---|---|---|---|
| 2024 | $5,324 | $74,525 | $15,966 | $58,559 |
| 2023 | $5,057 | $67,328 | $14,424 | $52,904 |
| 2022 | $4,803 | $61,391 | $13,152 | $48,239 |
| 2021 | $4,585 | $57,396 | $12,296 | $45,100 |
| 2020 | $4,450 | $54,793 | $11,738 | $43,055 |
| 2019 | $4,314 | $52,194 | $11,181 | $41,013 |
| 2018 | $3,774 | $49,170 | $10,533 | $38,637 |
| 2017 | $3,650 | $46,483 | $9,957 | $36,526 |
| 2016 | $3,426 | $43,123 | $9,237 | $33,886 |
| 2015 | -- | $39,527 | $8,467 | $31,060 |
| 2014 | -- | $39,039 | $8,362 | $30,677 |
| 2013 | -- | $40,069 | $8,583 | $31,486 |
Agents Affiliated with this Home
-

Seller's Agent in 2020
Jenny Ojeda
Dreams & Keys Real Estate Group
(224) 600-0038
13 Total Sales
-

Buyer's Agent in 2020
Jessie Schlee
My Path Properties, LLC
(574) 275-9283
19 Total Sales
-
A
Seller's Agent in 2018
Alyssa Husfield
Berkshire Hathaway HomeServices Starck Real Estate
-

Seller Co-Listing Agent in 2018
Veronica Patino-Morales
Berkshire Hathaway HomeServices Starck Real Estate
(815) 955-1292
58 Total Sales
Map
Source: Midwest Real Estate Data (MRED)
MLS Number: 09884724
APN: 06-22-282-004
- 1074 Birchdale Dr
- 503 S Edison Ave
- 475 S Edison Ave
- 261 S Edison Ave
- 956 South St
- 835 Oak St
- 313 S Commonwealth Ave
- 316 Marguerite St
- 70 S Weston Ave
- 157 S Du Bois Ave
- 155 S Mclean Blvd
- 315 Vandalia St
- 129 S Commonwealth Ave
- 118 Wilcox Ave
- 1-11 South St
- 184 Kathleen Dr
- 552 Orange St
- 29 S Weston Ave
- 005 South St
- 515 Adams St

