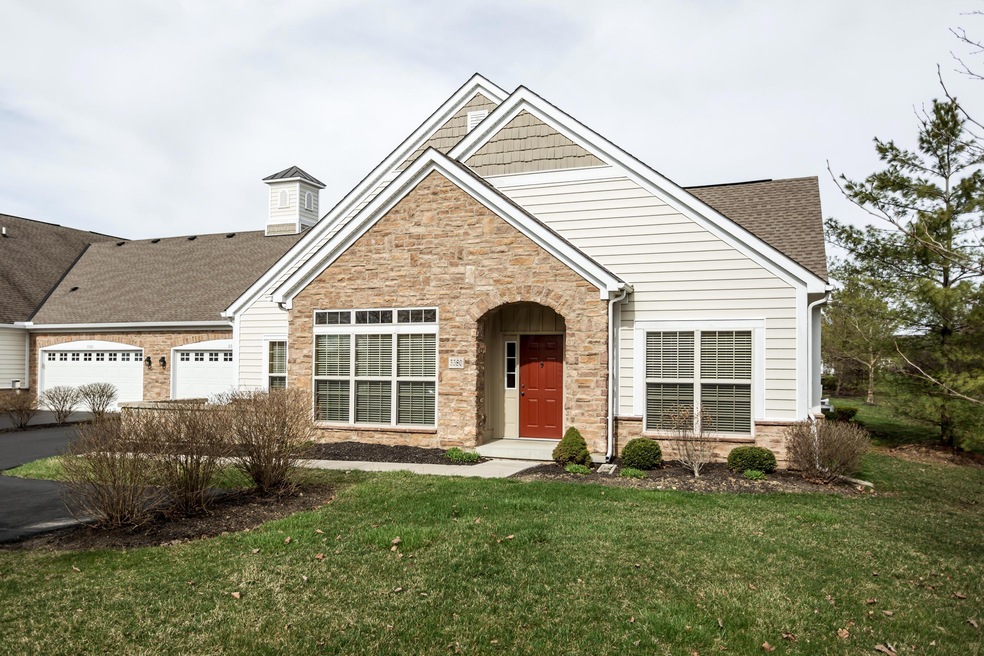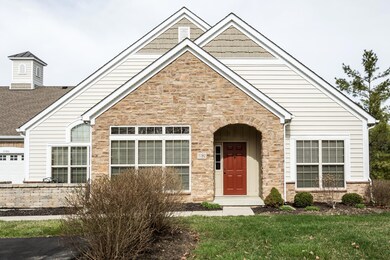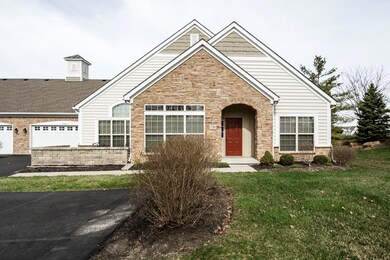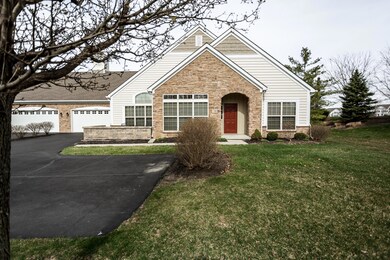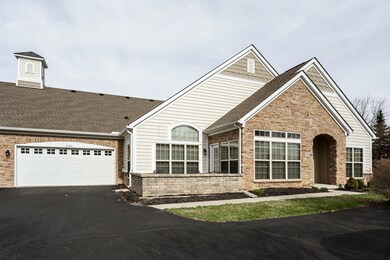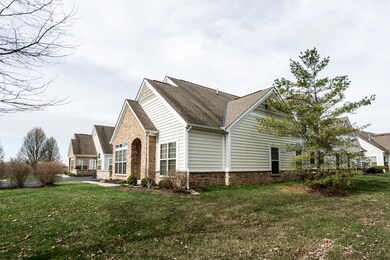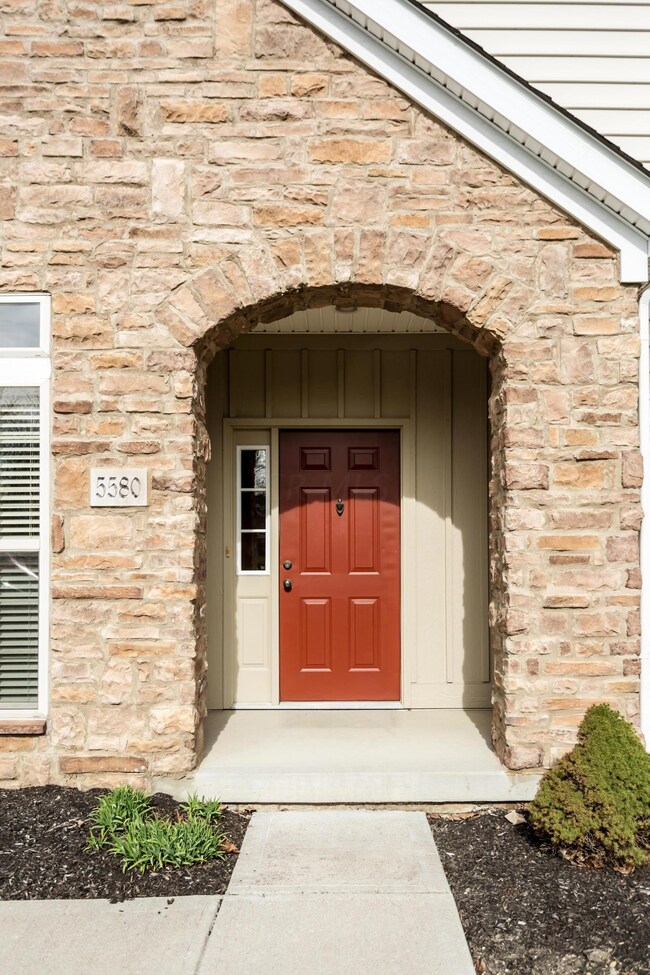
5580 Haydens Reserve Way Unit 5580 Hilliard, OH 43026
Tuttle West NeighborhoodHighlights
- Fitness Center
- Clubhouse
- Heated Sun or Florida Room
- Cape Cod Architecture
- Main Floor Primary Bedroom
- Great Room
About This Home
As of July 2019Fabulous condo of stone & vinyl in desirable Haydens Reserve! Story & half 2-3 bedrooms & attached 2 car garage. Den (w/closet) can double as an addlt 1st floor bedroom w/full bath adjacent. Sunroom w/so much sunshine- walls of windows, cathedral ceiling, access to concrete patio w/newer stone knee wall surround. Galley style kitchen w/dark granite & white custom cabinets, walk-in pantry, stainless appliances, dry bar area w/granite & glass door cabinets & laminate flooring! Great Rm w/soaring ceiling, gas fireplace w/white mantle. Large dining room. 1st floor laundry w/ addtl cabinets. Owner's suite will not disappoint! Great space with tray ceiling & up-lighting. Massive closet! Upper level guest bedrm is comfortable w/full bath adjacent. Large upstairs storage.
Last Agent to Sell the Property
RE/MAX Achievers License #0000395854 Listed on: 04/12/2019

Property Details
Home Type
- Condominium
Est. Annual Taxes
- $5,454
Year Built
- Built in 2007
HOA Fees
- $305 Monthly HOA Fees
Parking
- 2 Car Attached Garage
Home Design
- Cape Cod Architecture
- Slab Foundation
- Vinyl Siding
- Stone Exterior Construction
Interior Spaces
- 2,202 Sq Ft Home
- 1.5-Story Property
- Gas Log Fireplace
- Insulated Windows
- Great Room
- Heated Sun or Florida Room
- Home Security System
Kitchen
- Electric Range
- Microwave
- Dishwasher
Flooring
- Carpet
- Laminate
- Ceramic Tile
Bedrooms and Bathrooms
- 3 Bedrooms | 2 Main Level Bedrooms
- Primary Bedroom on Main
Laundry
- Laundry on main level
- Electric Dryer Hookup
Utilities
- Forced Air Heating and Cooling System
- Heating System Uses Gas
- Electric Water Heater
Additional Features
- Patio
- 1 Common Wall
Listing and Financial Details
- Home warranty included in the sale of the property
- Assessor Parcel Number 010-283813
Community Details
Overview
- Association fees include lawn care, insurance, sewer, trash, water, snow removal
- $75 HOA Transfer Fee
- Association Phone (614) 781-0055
- Towne Properties HOA
- On-Site Maintenance
Amenities
- Clubhouse
Recreation
- Fitness Center
- Community Pool
- Snow Removal
Ownership History
Purchase Details
Home Financials for this Owner
Home Financials are based on the most recent Mortgage that was taken out on this home.Purchase Details
Home Financials for this Owner
Home Financials are based on the most recent Mortgage that was taken out on this home.Purchase Details
Home Financials for this Owner
Home Financials are based on the most recent Mortgage that was taken out on this home.Purchase Details
Home Financials for this Owner
Home Financials are based on the most recent Mortgage that was taken out on this home.Similar Homes in the area
Home Values in the Area
Average Home Value in this Area
Purchase History
| Date | Type | Sale Price | Title Company |
|---|---|---|---|
| Interfamily Deed Transfer | -- | None Available | |
| Warranty Deed | $325,000 | Northwest Select Ttl Agcy Ll | |
| Warranty Deed | $325,000 | None Available | |
| Warranty Deed | $257,000 | Hummel Titl |
Mortgage History
| Date | Status | Loan Amount | Loan Type |
|---|---|---|---|
| Open | $200,000 | New Conventional | |
| Previous Owner | $200,000 | Commercial | |
| Previous Owner | $164,050 | New Conventional | |
| Previous Owner | $165,000 | Purchase Money Mortgage |
Property History
| Date | Event | Price | Change | Sq Ft Price |
|---|---|---|---|---|
| 03/31/2025 03/31/25 | Off Market | $325,000 | -- | -- |
| 03/31/2025 03/31/25 | Off Market | $325,000 | -- | -- |
| 07/26/2019 07/26/19 | Sold | $325,000 | 0.0% | $148 / Sq Ft |
| 07/26/2019 07/26/19 | For Sale | $325,000 | 0.0% | $148 / Sq Ft |
| 04/25/2019 04/25/19 | Sold | $325,000 | +1.6% | $148 / Sq Ft |
| 04/14/2019 04/14/19 | Pending | -- | -- | -- |
| 04/12/2019 04/12/19 | For Sale | $319,900 | -- | $145 / Sq Ft |
Tax History Compared to Growth
Tax History
| Year | Tax Paid | Tax Assessment Tax Assessment Total Assessment is a certain percentage of the fair market value that is determined by local assessors to be the total taxable value of land and additions on the property. | Land | Improvement |
|---|---|---|---|---|
| 2024 | $5,302 | $118,130 | $26,430 | $91,700 |
| 2023 | $5,641 | $118,125 | $26,425 | $91,700 |
| 2022 | $5,686 | $101,780 | $15,750 | $86,030 |
| 2021 | $5,695 | $101,780 | $15,750 | $86,030 |
| 2020 | $5,634 | $101,780 | $15,750 | $86,030 |
| 2019 | $5,484 | $84,810 | $13,130 | $71,680 |
| 2018 | $2,737 | $84,810 | $13,130 | $71,680 |
| 2017 | $5,469 | $84,810 | $13,130 | $71,680 |
| 2016 | $5,483 | $78,060 | $13,270 | $64,790 |
| 2015 | $2,503 | $78,060 | $13,270 | $64,790 |
| 2014 | $4,706 | $78,060 | $13,270 | $64,790 |
| 2013 | $2,477 | $78,050 | $13,265 | $64,785 |
Agents Affiliated with this Home
-
Lyn Williams

Seller's Agent in 2019
Lyn Williams
RE/MAX
(614) 218-4165
2 in this area
35 Total Sales
-
Susanne Casey

Seller's Agent in 2019
Susanne Casey
Keller Williams Capital Ptnrs
(614) 568-9607
187 Total Sales
-
Dan Miller

Buyer's Agent in 2019
Dan Miller
Keller Williams Capital Ptnrs
(614) 506-0066
31 Total Sales
Map
Source: Columbus and Central Ohio Regional MLS
MLS Number: 219011481
APN: 010-283813
- 5515 Sentinel Falls St
- 5614 Eventing Way
- 5685 Slater Ridge
- 5176 Pyramid Falls Dr
- 5193 Wildcat Falls Dr
- 5180 Wildcat Falls Dr
- 5755 Arcadian Ave
- 5755 Arcadian Ave
- 5755 Arcadian Ave
- 5755 Arcadian Ave
- 5755 Arcadian Ave
- 5755 Arcadian Ave
- 5755 Arcadian Ave
- 5755 Arcadian Ave
- 5598 Middle Falls St
- 5629 Middle Falls St
- 5299 Cross River Falls Blvd
- 5551 Crystal Falls St
- 5632 Middle Falls St
- 4854 Piedmont Dr
