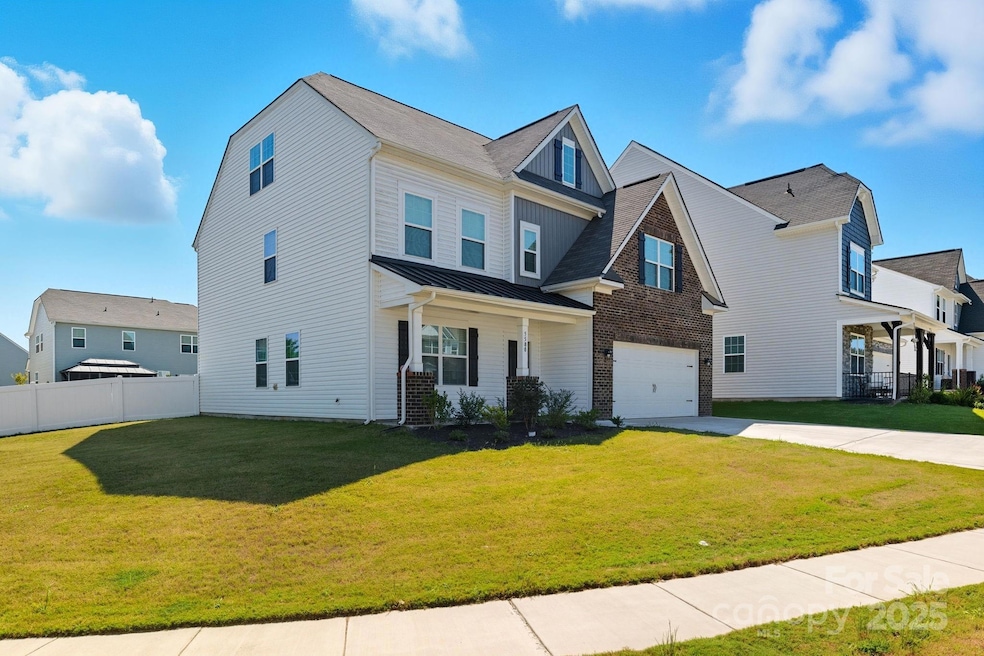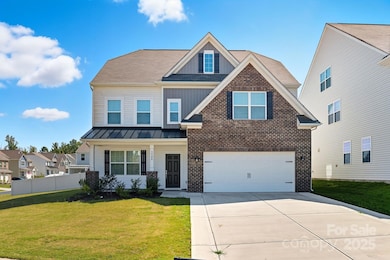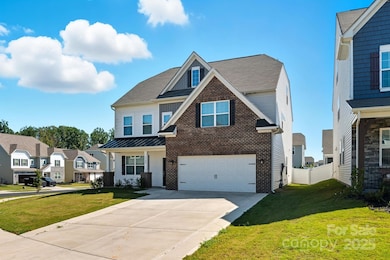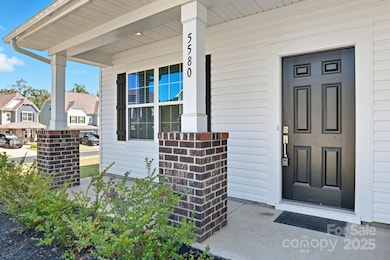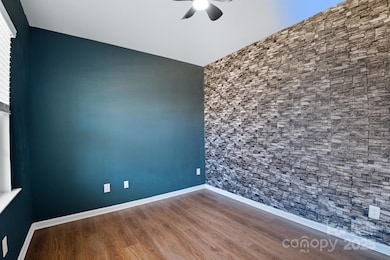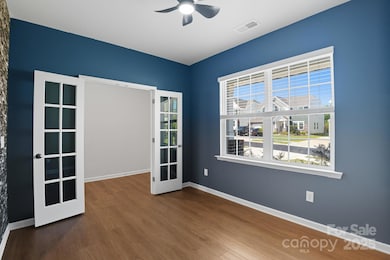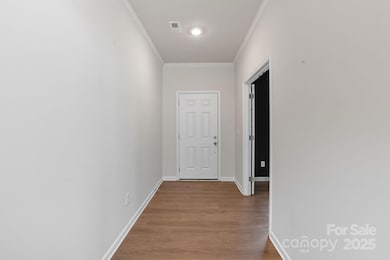5580 Soft Shell Dr Lancaster, SC 29720
Estimated payment $3,786/month
Highlights
- 2 Car Attached Garage
- Laundry Room
- Central Heating and Cooling System
- Van Wyck Elementary School Rated A-
About This Home
Experience comfort and style in this beautifully maintained home located in the highly sought-after Walnut Creek subdivision. Nestled on a spacious corner lot, it features an extended driveway and an oversized backyard—perfect for entertaining, relaxing, or outdoor fun. Designed across three levels, the home provides flexible living with a bright loft, private bedroom, and full bath on the third floor. The main level includes a dedicated home office, creating the perfect space for remote work or study. With its versatile layout, generous outdoor space, and prime location.
Listing Agent
EXP Realty LLC Ballantyne Brokerage Phone: 704-903-3132 License #320017 Listed on: 09/10/2025

Home Details
Home Type
- Single Family
Year Built
- Built in 2023
HOA Fees
- $58 Monthly HOA Fees
Parking
- 2 Car Attached Garage
Home Design
- Slab Foundation
- Vinyl Siding
Interior Spaces
- 2.5-Story Property
- Laundry Room
Bedrooms and Bathrooms
- 5 Bedrooms
Utilities
- Central Heating and Cooling System
Community Details
- Walnut Creek Subdivision
Listing and Financial Details
- Assessor Parcel Number 0015D-0A-525.00
Map
Home Values in the Area
Average Home Value in this Area
Property History
| Date | Event | Price | List to Sale | Price per Sq Ft |
|---|---|---|---|---|
| 09/10/2025 09/10/25 | For Sale | $599,000 | -- | $170 / Sq Ft |
Purchase History
| Date | Type | Sale Price | Title Company |
|---|---|---|---|
| Special Warranty Deed | $530,419 | None Listed On Document |
Mortgage History
| Date | Status | Loan Amount | Loan Type |
|---|---|---|---|
| Open | $503,898 | New Conventional |
Source: Canopy MLS (Canopy Realtor® Association)
MLS Number: 4299748
APN: 0015D-0A-525.00
- 5807 Soft Shell Dr
- 6526 Gopher Rd
- 86614 Arrington Rd
- 6499 Gopher Rd
- 5774 Soft Shell Dr
- 1636 Ridge Haven Rd
- 4471 Carrington Dr
- 84324 Masterson Ct
- 2015 Blackberry Ln
- 529 Stickley Place
- 4320 Carrington Dr
- 4268 Coachwhip Ave
- 3004 Millbridge Pkwy
- 8008 Hudson Mill Dr
- 4230 Coachwhip Ave
- 79157 Ridgehaven Rd
- 1207 Loggerhead Dr
- 1257 Loggerhead Dr
- 2889 Creekview Dr
- 6883 Spring Peeper Ln
- 5775 Soft Shell Dr
- 79157 Ridgehaven Rd
- 5008 Britannia Blvd
- 1004 Whipcord Dr
- 1043 Winnett Dr
- 4010 Clapton Dr
- 1130 Bentley Pk Dr
- 8007 Oakmere Rd
- 6004 Oakmere Rd
- 4405 Sugar Cane Ct
- 3806 Cassidy Dr
- 3209 Blackburn Dr
- 1124 Bentley Place
- 4111 Citation Oaks Ct
- 7906 Kingston Dr
- 3700 Wilshire Ln
- 3704 Wilshire Ln
- 8520 Dargan Ln
- 2006 Harrison Park Dr
- 4004 Christine Ln Unit E
