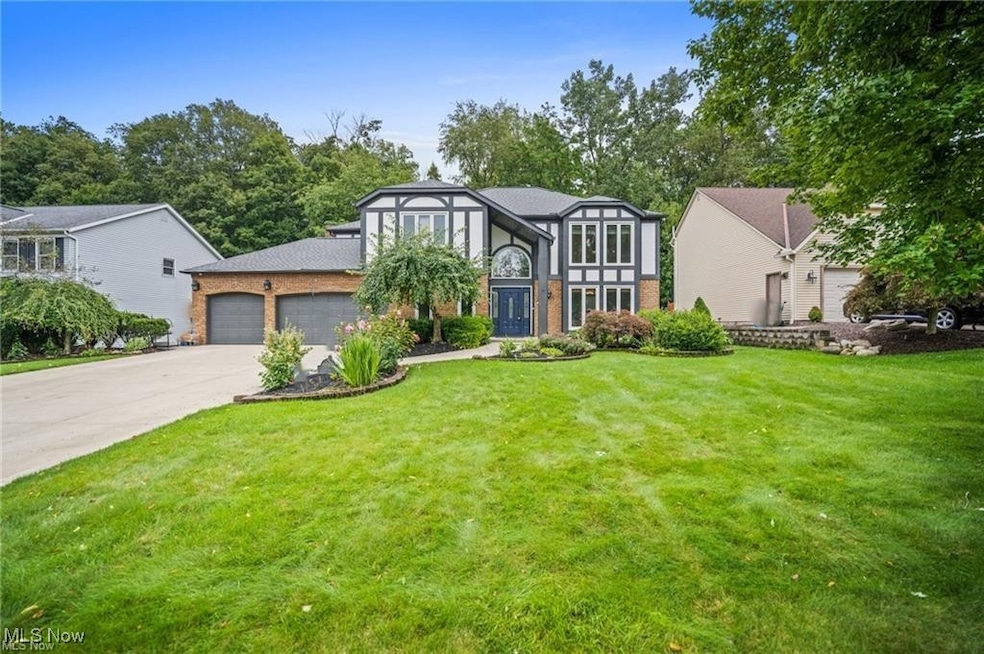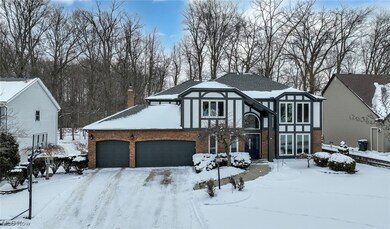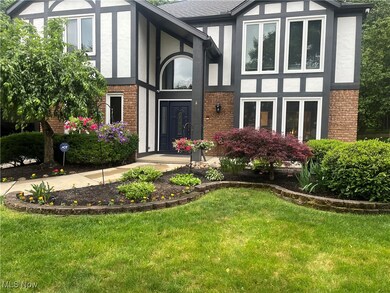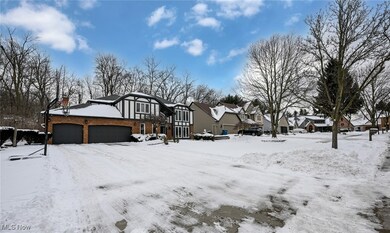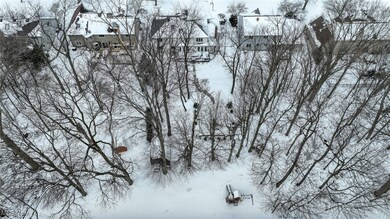
5581 Quail Run North Olmsted, OH 44070
Highlights
- Colonial Architecture
- 1 Fireplace
- 3 Car Attached Garage
- Deck
- No HOA
- 2-minute walk to Bradley Woods Reservation
About This Home
As of April 2025Absolutely stunning, this truly move-in ready 4-5 bedroom home has over $200,000 in recent upgrades and renovations. The open-concept first floor is perfect for entertaining, featuring a fully renovated kitchen (2022) with Quartz countertops and deluxe Thermador appliances. The spacious family room boasts a modern fireplace (2022), creating a cozy yet sophisticated ambiance. A versatile bonus room on the main level, currently used as an office, offers flexibility to suit your needs. This first level also includes a large dining room and an impressive two story entry. Upstairs you will find 4 large bedrooms including a primary bedroom with a gorgeous ensuite spa-like bathroom. The fully finished lower level is ideal for guests offering a second full kitchen, large rec room, a full bath and a bonus room used as a 5th bedroom. Recent upgrades and renovations include roof with full tear off (2022) skylight windows (2022), fireplace (2022), first floor luxury vinyl flooring (2022), recessed lighting (2022), epoxy 4500 garage flooring (2023), new 75 gallon HWT (2022), exterior home paint (2022), furnace (2021), A/C (2021), backyard deck, rear walkway, patio & firepit (2020), garage doors (2017) driveway redone and expanded (2016), brick retainer walls, all bathrooms throughout home have been recently renovated and the garage is heated. The yard features professional landscaping, a large rear deck, steps that lead to a large rear patio that includes a custom firepit. The large shed, the swing set and basketball hoop will remain. Located in a Prime location, just 3 minutes to I-480 & 9 minutes to Crocker Park. This home is just under 5000 sq ft, beautifully upgraded and an absolute MUST SEE!!!
Last Agent to Sell the Property
RE/MAX Above & Beyond Brokerage Email: sharonsells4remax@gmail.com 440-785-9651 License #2019000056 Listed on: 02/21/2025

Home Details
Home Type
- Single Family
Est. Annual Taxes
- $9,793
Year Built
- Built in 1988
Lot Details
- 0.25 Acre Lot
- Sprinkler System
Parking
- 3 Car Attached Garage
Home Design
- Colonial Architecture
- Tudor Architecture
- Brick Exterior Construction
- Block Foundation
- Asphalt Roof
- Vinyl Siding
Interior Spaces
- 2-Story Property
- Ceiling Fan
- 1 Fireplace
Kitchen
- Range
- Microwave
- Dishwasher
- Disposal
Bedrooms and Bathrooms
- 4 Bedrooms
- 3.5 Bathrooms
Laundry
- Dryer
- Washer
Finished Basement
- Basement Fills Entire Space Under The House
- Sump Pump
Outdoor Features
- Deck
- Patio
Utilities
- Forced Air Heating and Cooling System
Community Details
- No Home Owners Association
- Pheasants Walk Subdivision
Listing and Financial Details
- Assessor Parcel Number 233-25-042
Ownership History
Purchase Details
Home Financials for this Owner
Home Financials are based on the most recent Mortgage that was taken out on this home.Purchase Details
Home Financials for this Owner
Home Financials are based on the most recent Mortgage that was taken out on this home.Purchase Details
Purchase Details
Purchase Details
Purchase Details
Similar Home in the area
Home Values in the Area
Average Home Value in this Area
Purchase History
| Date | Type | Sale Price | Title Company |
|---|---|---|---|
| Warranty Deed | $585,000 | Nova Title | |
| Warranty Deed | $300,000 | Title Access Llc | |
| Interfamily Deed Transfer | -- | -- | |
| Deed | $252,000 | -- | |
| Deed | $242,500 | -- | |
| Deed | -- | -- |
Mortgage History
| Date | Status | Loan Amount | Loan Type |
|---|---|---|---|
| Open | $468,000 | New Conventional | |
| Previous Owner | $240,000 | Purchase Money Mortgage | |
| Closed | $30,000 | No Value Available |
Property History
| Date | Event | Price | Change | Sq Ft Price |
|---|---|---|---|---|
| 04/04/2025 04/04/25 | Sold | $585,000 | -1.7% | $121 / Sq Ft |
| 02/25/2025 02/25/25 | Pending | -- | -- | -- |
| 02/21/2025 02/21/25 | For Sale | $595,000 | +12.3% | $123 / Sq Ft |
| 10/20/2023 10/20/23 | Sold | $530,000 | -1.7% | $110 / Sq Ft |
| 09/07/2023 09/07/23 | Pending | -- | -- | -- |
| 09/05/2023 09/05/23 | Price Changed | $539,000 | -1.8% | $112 / Sq Ft |
| 08/26/2023 08/26/23 | For Sale | $549,000 | -- | $114 / Sq Ft |
Tax History Compared to Growth
Tax History
| Year | Tax Paid | Tax Assessment Tax Assessment Total Assessment is a certain percentage of the fair market value that is determined by local assessors to be the total taxable value of land and additions on the property. | Land | Improvement |
|---|---|---|---|---|
| 2024 | $9,793 | $142,905 | $23,905 | $119,000 |
| 2023 | $9,262 | $113,410 | $24,750 | $88,660 |
| 2022 | $9,214 | $113,400 | $24,750 | $88,660 |
| 2021 | $8,338 | $113,400 | $24,750 | $88,660 |
| 2020 | $8,405 | $101,260 | $22,090 | $79,170 |
| 2019 | $8,180 | $289,300 | $63,100 | $226,200 |
| 2018 | $8,116 | $101,260 | $22,090 | $79,170 |
| 2017 | $8,071 | $90,690 | $16,590 | $74,100 |
| 2016 | $8,001 | $90,690 | $16,590 | $74,100 |
| 2015 | $7,813 | $90,690 | $16,590 | $74,100 |
| 2014 | $7,813 | $88,060 | $16,100 | $71,960 |
Agents Affiliated with this Home
-
Sharon Hajek

Seller's Agent in 2025
Sharon Hajek
RE/MAX
(440) 785-9651
2 in this area
186 Total Sales
-
Lou Barbee

Buyer's Agent in 2025
Lou Barbee
RE/MAX
(440) 899-0000
6 in this area
117 Total Sales
-
Hamzah Najar

Seller's Agent in 2023
Hamzah Najar
Russell Real Estate Services
(216) 406-3186
4 in this area
53 Total Sales
-
Samera Mustafa

Seller Co-Listing Agent in 2023
Samera Mustafa
Russell Real Estate Services
(440) 829-7065
3 in this area
12 Total Sales
-
Jim Matheos

Buyer's Agent in 2023
Jim Matheos
Keller Williams Citywide
(440) 847-9033
15 in this area
215 Total Sales
Map
Source: MLS Now
MLS Number: 5100379
APN: 233-25-042
- 5589 Wellesley Ave
- 5512 Berkshire Dr
- 5861 Stearns Rd
- 5884 Stearns Rd
- 5394 Willet Cir
- v/l Broxbourne Rd
- 5858 Sherwood Dr
- 29590 Broxbourne Rd
- 6051 Christman Dr
- 5135 Berkshire Dr
- 5046 Devon Dr
- 5248 W Park Dr
- 6221 Brighton Dr
- 6254 Mackenzie Rd
- 5532 Burns Rd
- 6051 Decker Rd
- 4728 Azalea Ln
- 5963 Porter Rd
- 27843 Southern Ave
- 5467 Burns Rd
